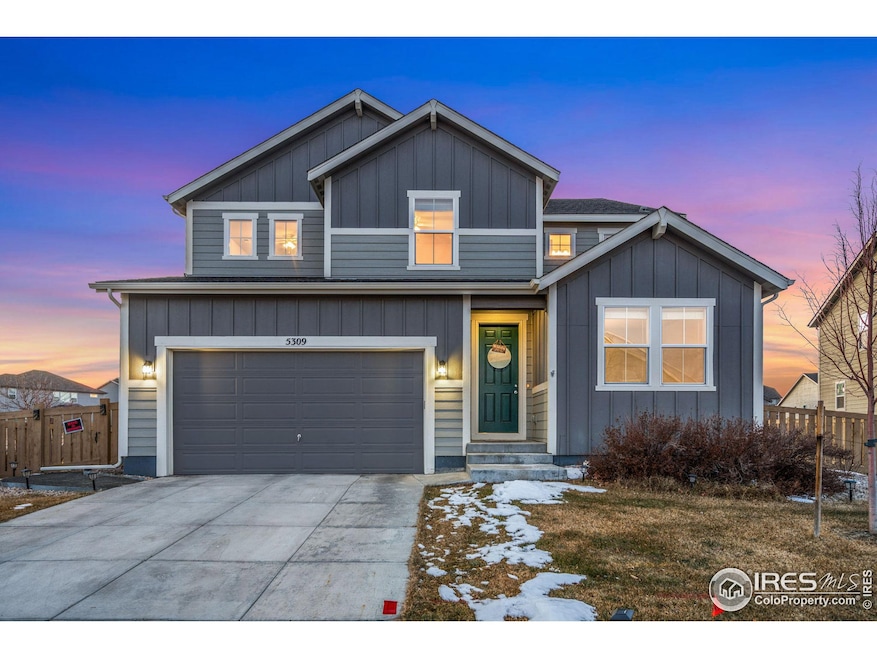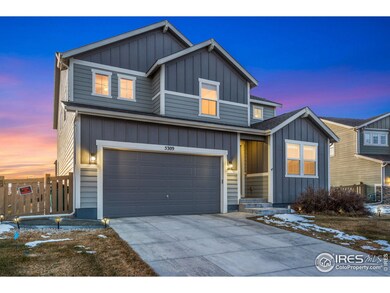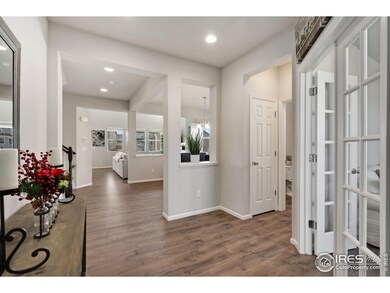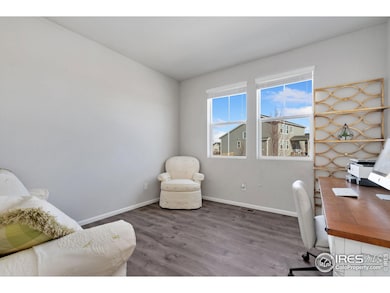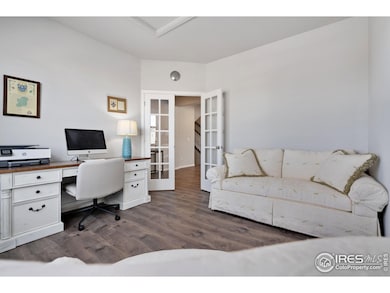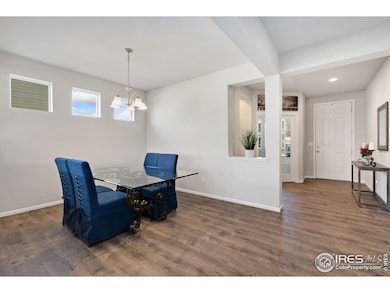
5309 Odessa Lake St Timnath, CO 80547
Highlights
- Open Floorplan
- Mountain View
- Cathedral Ceiling
- Bethke Elementary School Rated A-
- Clubhouse
- Corner Lot
About This Home
As of March 2025STUNNING HOME IN TIMNATH RANCH WITH FANTASTIC VIEWS. Dreaming of life in one of Northern Colorado's most desirable neighborhoods? Welcome to 5309 Odessa Lake St. in Timnath Ranch-a home that offers nearly a third of an acre, breathtaking Twin Peaks views, and the perfect blend of elegance and functionality. From the moment you step into the foyer, this home impresses with its open-concept design. The layout flows seamlessly from the dedicated dining room to the living room, where soaring cathedral ceilings accented by the ceiling to floor fireplace create a sense of grandeur, and finally into the chef-inspired kitchen. Fully equipped with stainless steel appliances, a spacious island, and ample counter space, this kitchen is ready for anything from quiet dinners to festive holiday gatherings. The charm doesn't stop indoors. Step outside to discover a magnificent yard on one of the largest interior lots in the neighborhood, complete with pristine landscaping and epic paver-patio. The outdoor stone kitchen and fireplace make this space an entertainer's paradise-perfect for summer cookouts or cozy evenings under the stars. This 4-bedroom, 3-bathroom gem is situated in a community that offers fantastic amenities, including parks, pools, and walking trails. With views, space, and a location that embodies the Colorado lifestyle, this home is ready to be your next haven. Schedule your showing today and experience the best of Timnath Ranch!
Home Details
Home Type
- Single Family
Est. Annual Taxes
- $6,715
Year Built
- Built in 2020
Lot Details
- 0.31 Acre Lot
- East Facing Home
- Wood Fence
- Corner Lot
- Sprinkler System
Parking
- 3 Car Attached Garage
- Tandem Parking
Home Design
- Wood Frame Construction
- Composition Roof
- Composition Shingle
Interior Spaces
- 2,740 Sq Ft Home
- 2-Story Property
- Open Floorplan
- Cathedral Ceiling
- Electric Fireplace
- Window Treatments
- Living Room with Fireplace
- Dining Room
- Home Office
- Mountain Views
- Unfinished Basement
- Basement Fills Entire Space Under The House
Kitchen
- Eat-In Kitchen
- Gas Oven or Range
- Microwave
- Dishwasher
- Kitchen Island
Flooring
- Carpet
- Luxury Vinyl Tile
Bedrooms and Bathrooms
- 4 Bedrooms
- Walk-In Closet
- Primary Bathroom is a Full Bathroom
Laundry
- Laundry on upper level
- Dryer
- Washer
Outdoor Features
- Patio
Schools
- Bethke Elementary School
- Timnath Middle-High School
Utilities
- Forced Air Heating and Cooling System
- High Speed Internet
- Cable TV Available
Listing and Financial Details
- Assessor Parcel Number R1653450
Community Details
Overview
- No Home Owners Association
- Association fees include management
- Timnath Ranch Sub 1St Fil 3Rd Amd Subdivision
Amenities
- Clubhouse
Recreation
- Tennis Courts
- Community Pool
- Park
- Hiking Trails
Map
Home Values in the Area
Average Home Value in this Area
Property History
| Date | Event | Price | Change | Sq Ft Price |
|---|---|---|---|---|
| 03/24/2025 03/24/25 | Sold | $760,000 | -1.9% | $277 / Sq Ft |
| 01/15/2025 01/15/25 | For Sale | $775,000 | +59.2% | $283 / Sq Ft |
| 09/24/2020 09/24/20 | Off Market | $486,875 | -- | -- |
| 06/23/2020 06/23/20 | Sold | $486,875 | -0.2% | $184 / Sq Ft |
| 05/07/2020 05/07/20 | For Sale | $488,024 | -- | $185 / Sq Ft |
Tax History
| Year | Tax Paid | Tax Assessment Tax Assessment Total Assessment is a certain percentage of the fair market value that is determined by local assessors to be the total taxable value of land and additions on the property. | Land | Improvement |
|---|---|---|---|---|
| 2025 | $6,715 | $45,835 | $11,524 | $34,311 |
| 2024 | $6,715 | $45,835 | $11,524 | $34,311 |
| 2022 | $5,645 | $36,307 | $8,715 | $27,592 |
| 2021 | $5,682 | $37,352 | $8,966 | $28,386 |
| 2020 | $1,769 | $11,547 | $8,966 | $2,581 |
| 2019 | $4,659 | $30,334 | $30,334 | $0 |
| 2018 | $951 | $6,322 | $6,322 | $0 |
| 2017 | $949 | $6,322 | $6,322 | $0 |
| 2016 | $547 | $4,115 | $4,115 | $0 |
| 2015 | $542 | $4,120 | $4,120 | $0 |
| 2014 | $471 | $3,540 | $3,540 | $0 |
Mortgage History
| Date | Status | Loan Amount | Loan Type |
|---|---|---|---|
| Open | $310,000 | New Conventional |
Deed History
| Date | Type | Sale Price | Title Company |
|---|---|---|---|
| Special Warranty Deed | $760,000 | Land Title Guarantee | |
| Special Warranty Deed | $486,875 | None Available |
Similar Homes in Timnath, CO
Source: IRES MLS
MLS Number: 1024354
APN: 86013-29-023
- 5366 Bowen Lake Ct
- 5219 Odessa Lake St
- 6109 Saddle Horn Dr
- 6073 Saddle Horn Dr
- 5428 Hallowell Park Dr
- 6108 Dutch Dr
- 6105 Saddle Horn Dr
- 6112 Dutch Dr
- 5211 Beckworth St
- 6101 Saddle Horn Dr
- 5240 Rendezvous Pkwy
- 6104 Dutch Dr
- 5199 Beckworth St
- 5144 Beckworth St
- 6503 Snow Bank Dr
- 6504 Zimmerman Lake Rd
- 6061 Saddle Horn Dr
- 6049 Saddle Horn Dr
- 6421 Tuxedo Park Rd
- 6037 Saddle Horn Dr
