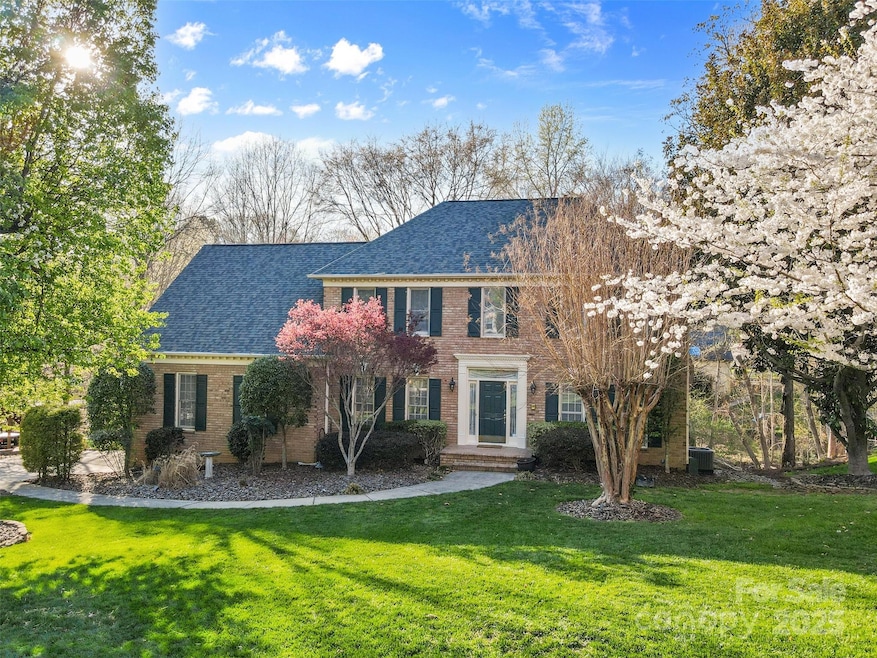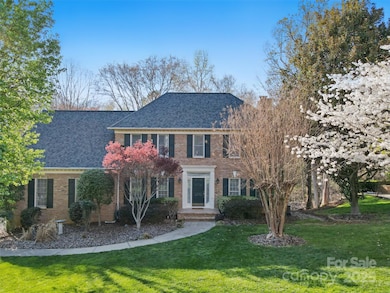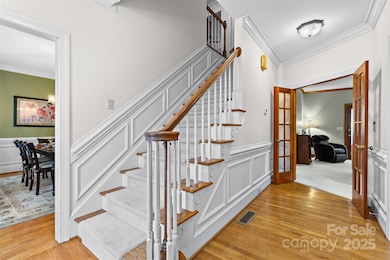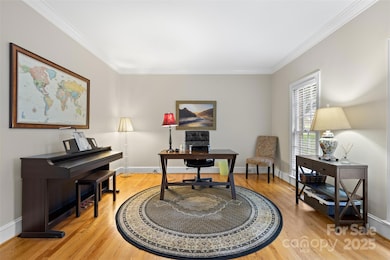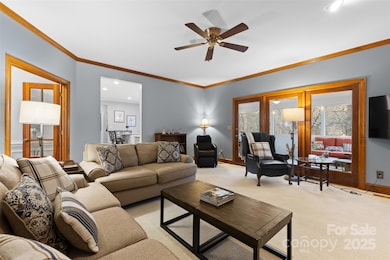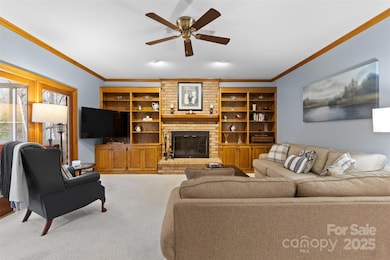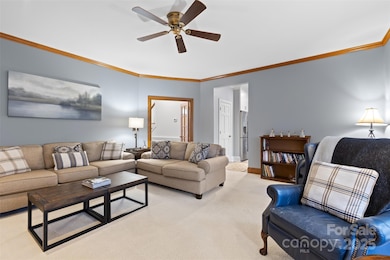
5309 Silchester Ln Charlotte, NC 28215
Back Creek Church Road NeighborhoodEstimated payment $4,431/month
Highlights
- Clubhouse
- Wooded Lot
- Workshop
- Deck
- Wood Flooring
- Screened Porch
About This Home
Welcome to the ultimate dream home in Brantley Oaks! This all brick home sits on a ½-acre lot with a side-load garage & storage on every level. Inside, the main floor impresses with a private office, family room with a cozy fireplace & built-ins, and a fully renovated entertainer’s kitchen featuring SS appliances with a custom peninsula island. Upstairs the primary suite is a true retreat with a custom updated bath. 2 of the 3 spacious secondary bedrooms have custom closets and desks, while the 5th room could be a guest suite, office or playroom. The walkout basement offers space for a gym, rec room, seating by the 2nd fireplace & more storage! Outside enjoy serene wooded views or relax in the screened-in porch.This desirable community features tennis, pickleball & basketball courts, a large pool, & year-round events Plus, you’re minutes from Reedy Creek Park, Harrisburg Town Center, & 485 for an easy commute all around Charlotte! Updates include new roof '24,HVAC '23.
Listing Agent
MATHERS REALTY.COM Brokerage Email: Hawkinspropertiesnc@gmail.com License #285655
Home Details
Home Type
- Single Family
Est. Annual Taxes
- $3,868
Year Built
- Built in 1989
Lot Details
- Wooded Lot
- Property is zoned N1-A
HOA Fees
- $62 Monthly HOA Fees
Parking
- 2 Car Attached Garage
- Electric Vehicle Home Charger
Home Design
- Four Sided Brick Exterior Elevation
Interior Spaces
- 2-Story Property
- Built-In Features
- Bar Fridge
- French Doors
- Family Room with Fireplace
- Recreation Room with Fireplace
- Screened Porch
- Laundry Room
Kitchen
- Electric Oven
- Range Hood
- Microwave
- Dishwasher
- Kitchen Island
- Disposal
Flooring
- Wood
- Tile
Bedrooms and Bathrooms
- 5 Bedrooms
- Walk-In Closet
Basement
- Walk-Out Basement
- Workshop
- Stubbed For A Bathroom
Outdoor Features
- Deck
Utilities
- Central Heating and Cooling System
- Gas Water Heater
Listing and Financial Details
- Assessor Parcel Number 105-301-24
Community Details
Overview
- Brantley Oaks Subdivision
- Mandatory home owners association
Amenities
- Clubhouse
Recreation
- Tennis Courts
- Community Playground
- Community Pool
Map
Home Values in the Area
Average Home Value in this Area
Tax History
| Year | Tax Paid | Tax Assessment Tax Assessment Total Assessment is a certain percentage of the fair market value that is determined by local assessors to be the total taxable value of land and additions on the property. | Land | Improvement |
|---|---|---|---|---|
| 2023 | $3,868 | $490,600 | $100,000 | $390,600 |
| 2022 | $3,651 | $365,300 | $75,000 | $290,300 |
| 2021 | $3,640 | $365,300 | $75,000 | $290,300 |
| 2020 | $3,668 | $369,000 | $75,000 | $294,000 |
| 2019 | $3,652 | $369,000 | $75,000 | $294,000 |
| 2018 | $3,934 | $294,300 | $61,800 | $232,500 |
| 2017 | $3,872 | $294,300 | $61,800 | $232,500 |
| 2016 | $3,863 | $294,300 | $61,800 | $232,500 |
| 2015 | $3,851 | $294,300 | $61,800 | $232,500 |
| 2014 | $3,842 | $294,300 | $61,800 | $232,500 |
Property History
| Date | Event | Price | Change | Sq Ft Price |
|---|---|---|---|---|
| 03/27/2025 03/27/25 | For Sale | $725,000 | -- | $176 / Sq Ft |
Deed History
| Date | Type | Sale Price | Title Company |
|---|---|---|---|
| Deed | $240,000 | -- |
Mortgage History
| Date | Status | Loan Amount | Loan Type |
|---|---|---|---|
| Open | $154,000 | Unknown | |
| Closed | $155,000 | Unknown | |
| Closed | $177,500 | Unknown |
Similar Homes in Charlotte, NC
Source: Canopy MLS (Canopy Realtor® Association)
MLS Number: 4234637
APN: 105-301-24
- 3717 Bodenham Ct
- 5231 Reedy Ridge Rd
- 5238 Reedy Ridge Rd
- 5227 Reedy Ridge Rd
- 5232 Reedy Ridge Rd
- 4915 Ardenwoods Dr
- 8937 Penstemons Dr
- 3920 Coleman Dr
- 3929 Coleman Dr
- 3925 Coleman Dr
- 3912 Coleman Dr
- 3917 Coleman Dr
- 3913 Coleman Dr
- 3909 Coleman Dr
- 12842 Plaza Road Extension
- 4731 Whispering Oaks Dr
- 4739 Whispering Oaks Dr
- 5100 Verona Rd Unit 96
- 4501 Brookwood Rd
- 4616 Whispering Oaks Dr
