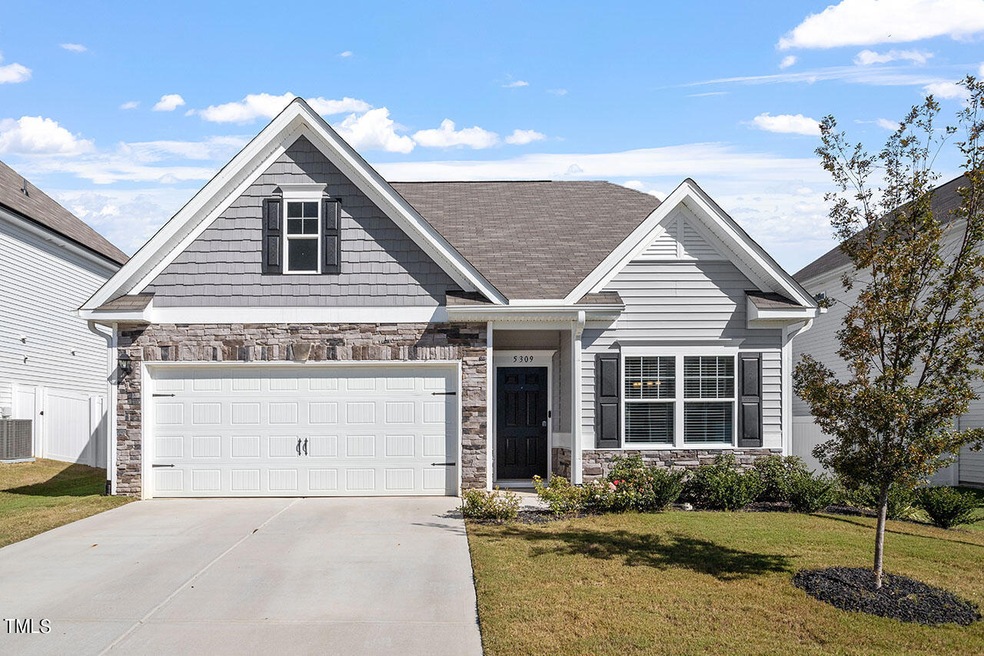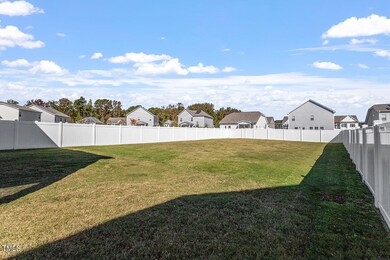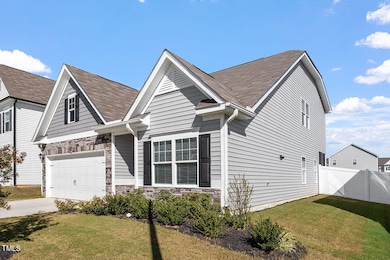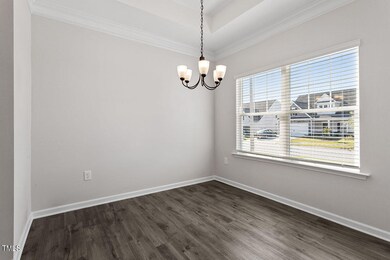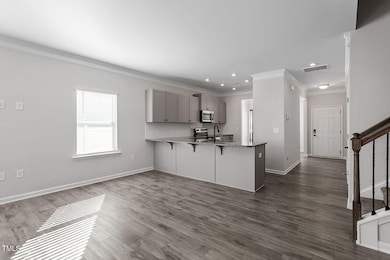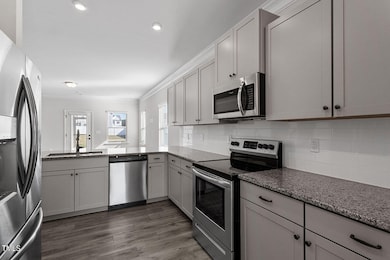
5309 Sorrell Glen Dr Raleigh, NC 27603
Middle Creek NeighborhoodHighlights
- Open Floorplan
- Traditional Architecture
- Bonus Room
- Middle Creek High Rated A-
- Main Floor Primary Bedroom
- Granite Countertops
About This Home
As of March 2025Immaculate 2022-Built Home in Raleigh with Upgrades Galore! All the perks of new construction with NO WAIT! Beautiful LVP flooring and crown molding throughout the main living areas. The kitchen is a dream with granite countertops, sleek gray cabinets, subway tile backsplash, and stainless appliances - including the fridge! You'll love the open floor plan that flows from the kitchen's eat-in bar top to the spacious living room, perfect for your nights in. Plus, entertain in style in the formal dining room featuring a tray ceiling. The 1st Floor Primary is a true retreat, offering two closets and a luxurious ensuite bathroom with dual vanities, tons of cabinet space, and a zero-entry tiled shower with glass door. Large laundry room on the 1st level next to the primary; washer and dryer included! Upstairs, you'll find two additional bedrooms both with walk-in closets! Versatile BONUS ROOM—ideal for a media room (Cat 6 installed!), home gym, playroom, or easily convert it into a 4th bedroom. The upstairs bathroom offers dual vanities and a bathtub/shower combo. Out back, relax year-round in the perfect NC weather on your screened-in porch with a ceiling fan. The HUGE, PRIVATE, & already FULLY FENCED BACKYARD is ideal for gardening, entertaining, or running free! Also included is a CPI Security System with a grandfathered rate and a transferable termite bond providing extra peace of mind. Located near the newly opened I-540 ramp, you'll have quick access to everything the Triangle has to offer! Just 20 minutes to DT Raleigh, 30 minutes to RDU Airport, and only 4 minutes to restaurants, Costco, and other shopping! Don't miss out on this incredible deal! HOA dues go down to $175/qtr starting Jan 2025.
Home Details
Home Type
- Single Family
Est. Annual Taxes
- $4,174
Year Built
- Built in 2022
Lot Details
- 10,019 Sq Ft Lot
- Vinyl Fence
- Level Lot
- Cleared Lot
- Back Yard Fenced
HOA Fees
- $58 Monthly HOA Fees
Parking
- 2 Car Attached Garage
- Front Facing Garage
- 4 Open Parking Spaces
Home Design
- Traditional Architecture
- Slab Foundation
- Shingle Roof
- Architectural Shingle Roof
- Vinyl Siding
- Stone Veneer
Interior Spaces
- 2,210 Sq Ft Home
- 2-Story Property
- Open Floorplan
- Crown Molding
- Tray Ceiling
- Smooth Ceilings
- Ceiling Fan
- Blinds
- French Doors
- Entrance Foyer
- Family Room
- Dining Room
- Bonus Room
- Screened Porch
- Neighborhood Views
- Pull Down Stairs to Attic
Kitchen
- Eat-In Kitchen
- Breakfast Bar
- Oven
- Electric Cooktop
- Microwave
- Freezer
- Ice Maker
- Dishwasher
- Stainless Steel Appliances
- Granite Countertops
- Disposal
Flooring
- Carpet
- Tile
- Luxury Vinyl Tile
Bedrooms and Bathrooms
- 3 Bedrooms
- Primary Bedroom on Main
- Dual Closets
- Walk-In Closet
- Double Vanity
- Bathtub with Shower
- Shower Only
- Walk-in Shower
Laundry
- Laundry Room
- Laundry on lower level
- Washer and Dryer
Home Security
- Smart Locks
- Storm Doors
Outdoor Features
- Rain Gutters
Schools
- Yates Mill Elementary School
- Dillard Middle School
- Middle Creek High School
Utilities
- Forced Air Heating and Cooling System
- Water Heater
Community Details
- Grandchester Meadows Association, Phone Number (919) 757-1718
- Legacy Farm Subdivision
Listing and Financial Details
- Assessor Parcel Number 0689597025
Map
Home Values in the Area
Average Home Value in this Area
Property History
| Date | Event | Price | Change | Sq Ft Price |
|---|---|---|---|---|
| 03/13/2025 03/13/25 | Sold | $500,000 | -2.0% | $226 / Sq Ft |
| 01/30/2025 01/30/25 | Pending | -- | -- | -- |
| 11/14/2024 11/14/24 | Price Changed | $510,000 | -2.9% | $231 / Sq Ft |
| 10/17/2024 10/17/24 | For Sale | $525,000 | -- | $238 / Sq Ft |
Tax History
| Year | Tax Paid | Tax Assessment Tax Assessment Total Assessment is a certain percentage of the fair market value that is determined by local assessors to be the total taxable value of land and additions on the property. | Land | Improvement |
|---|---|---|---|---|
| 2022 | $783 | $75,000 | $75,000 | $0 |
Deed History
| Date | Type | Sale Price | Title Company |
|---|---|---|---|
| Special Warranty Deed | -- | Nexsen Pruet Pllc |
Similar Homes in the area
Source: Doorify MLS
MLS Number: 10058845
APN: 0689.02-59-7025-000
- 5205 Sorrell Glen Dr
- 5117 Farm Barn Ln
- 3800 Cross Timber Ln
- 3408 Cross Timber Ln
- 3901 Bluffwind Dr
- 3908 Yateswood Ct
- 2213 Ravens Creek Ct
- 5112 Lizard Tail Ln
- 5800 Agrinio Way
- 2220 Stillness Pond Ln
- 5712 Agrinio Way
- 3808 Johnson Pond Rd
- 7917 Blaney Franks Rd
- 8008 Hergety Dr
- 7612 Fayetteville Rd
- 7625 Fayetteville Rd
- 2005 Ernesto Ln
- 3217 Stoneyford Ct
- 3809 Victorian Grace Ln
- 2404 Gillingham Dr
