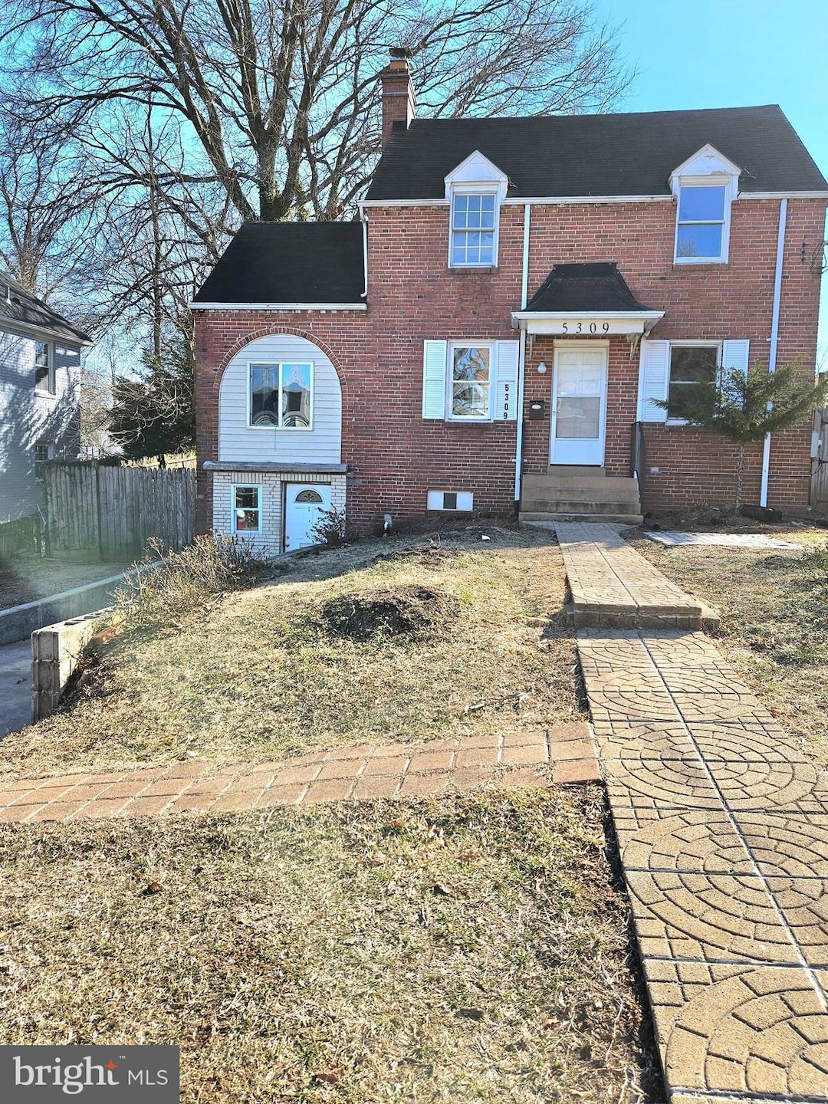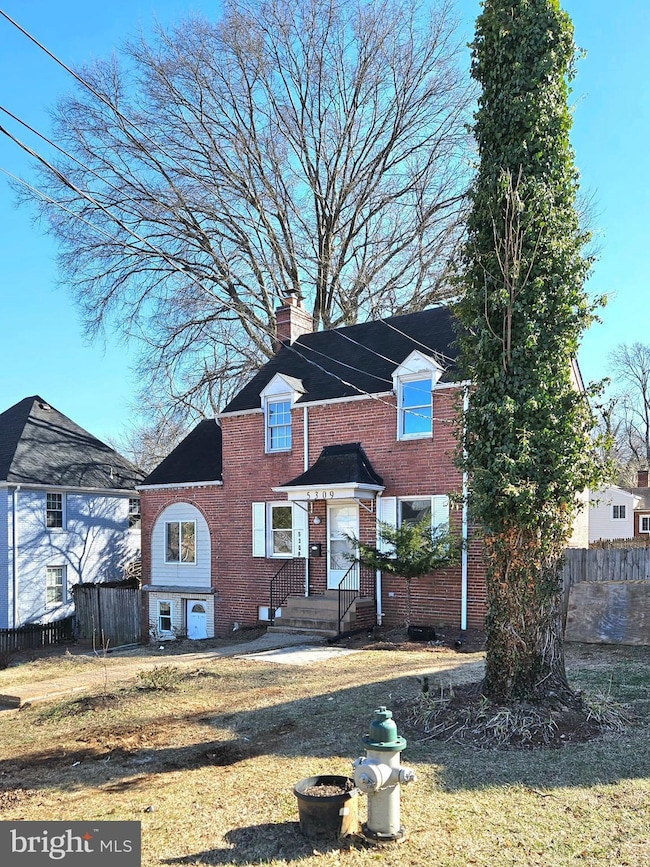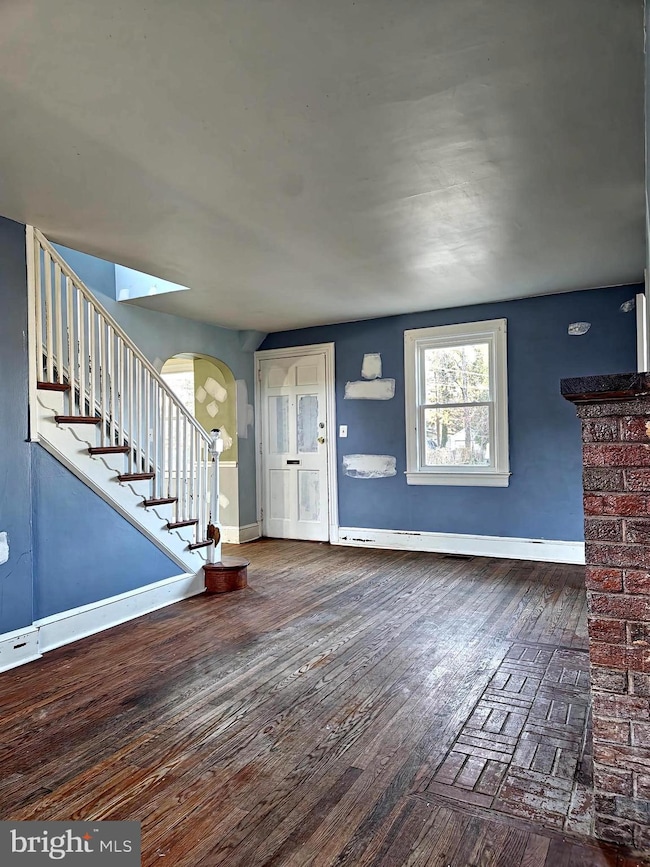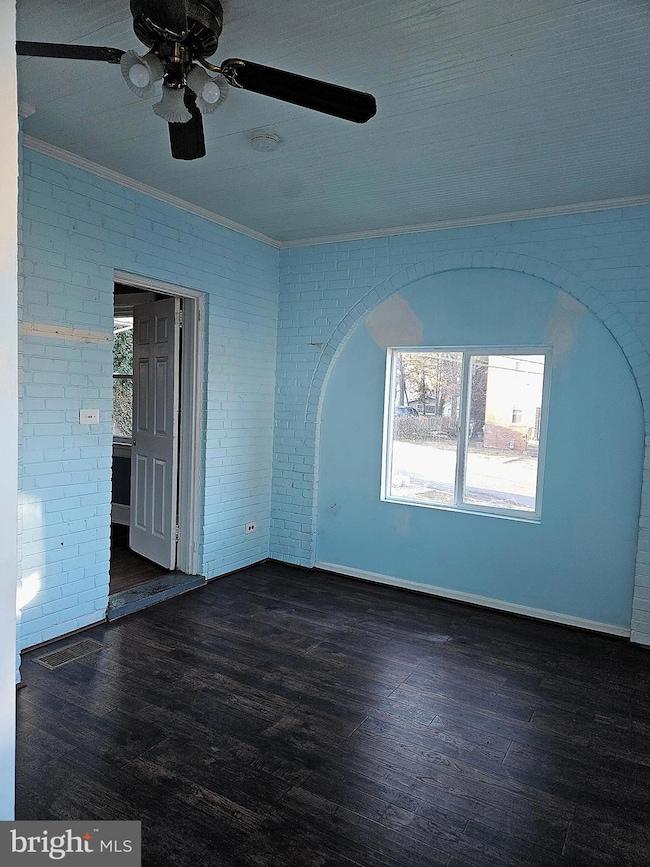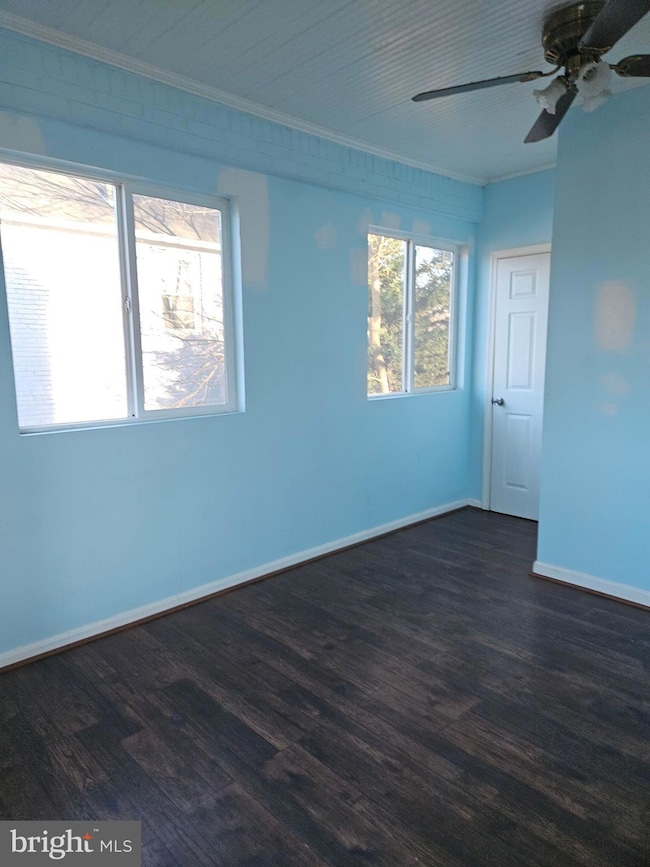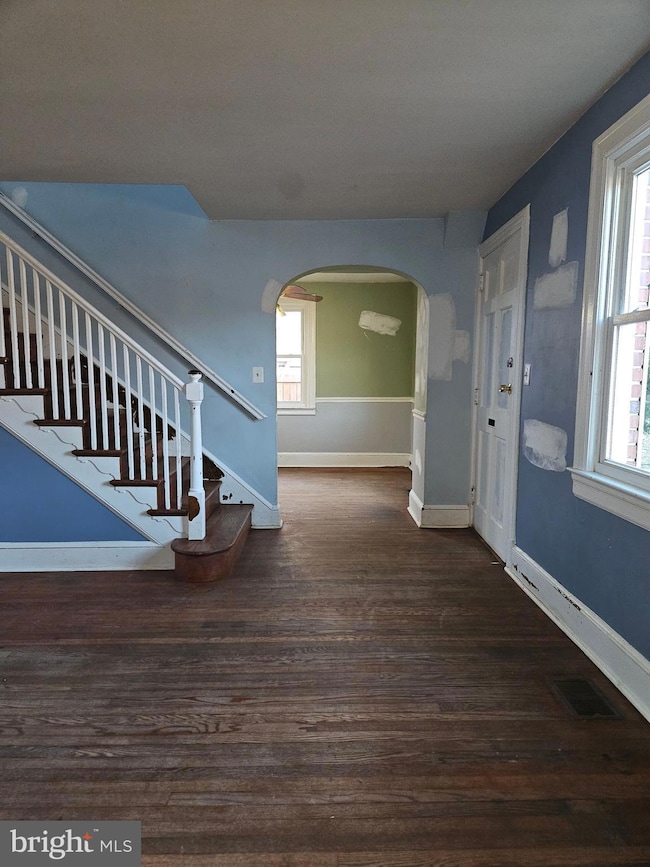
5309 Tilden Rd Bladensburg, MD 20710
Highlights
- 0.14 Acre Lot
- Wood Flooring
- 1 Fireplace
- Colonial Architecture
- Space For Rooms
- No HOA
About This Home
As of March 2025Back on the market buyer did not perform More photos coming soon**Unlock the Potential of Your Dream Home!**
For all the HGTV enthusiasts and DIY aficionados, here’s your canvas—a home with great bones just waiting for your creative touch. This house offers the perfect opportunity to transform it into something extraordinary.
**Features:**
- **Main Level**: Enjoy the convenience of a bedroom and a full bath.
- **Upper Level**: Two additional bedrooms with ample closet space.
- **Basement**: Potential for a separate unit complete with its own full bath.
This property stands out with endless potential and isn’t your typical cookie-cutter home. Imagine customizing every detail to create a truly unique living space.
**Location Perks:**
- **Easy Commute**: Quick access to 295, Route 50, and New York Avenue makes commuting a breeze.
- **Nearby Amenities**: Minutes away from a variety of shopping and dining options, as well as the Cheverly Metro Station.
Don't miss this chance to craft a home that's uniquely yours. Come take a tour today before this gem slips away! ???
Home Details
Home Type
- Single Family
Est. Annual Taxes
- $5,449
Year Built
- Built in 1938
Lot Details
- 6,000 Sq Ft Lot
- Property is zoned RSF65
Parking
- Driveway
Home Design
- Colonial Architecture
- Brick Exterior Construction
- Slab Foundation
- Shingle Roof
Interior Spaces
- Property has 3 Levels
- 1 Fireplace
- Screen For Fireplace
Kitchen
- Electric Oven or Range
- Microwave
- Dishwasher
- Trash Compactor
Flooring
- Wood
- Ceramic Tile
Bedrooms and Bathrooms
- En-Suite Primary Bedroom
Laundry
- Dryer
- Washer
Finished Basement
- English Basement
- Walk-Out Basement
- Basement Fills Entire Space Under The House
- Sump Pump
- Space For Rooms
Utilities
- Forced Air Heating and Cooling System
- 60 Gallon+ Water Heater
Community Details
- No Home Owners Association
- Decatur Hgts Add Subdivision
Listing and Financial Details
- Tax Lot 44
- Assessor Parcel Number 17020092338
Map
Home Values in the Area
Average Home Value in this Area
Property History
| Date | Event | Price | Change | Sq Ft Price |
|---|---|---|---|---|
| 03/25/2025 03/25/25 | Sold | $380,000 | +2.7% | $297 / Sq Ft |
| 03/11/2025 03/11/25 | Pending | -- | -- | -- |
| 02/24/2025 02/24/25 | For Sale | $370,000 | +37.5% | $289 / Sq Ft |
| 10/20/2015 10/20/15 | Sold | $269,000 | +3.5% | $210 / Sq Ft |
| 09/21/2015 09/21/15 | Pending | -- | -- | -- |
| 09/06/2015 09/06/15 | For Sale | $259,900 | +129.0% | $203 / Sq Ft |
| 05/28/2015 05/28/15 | Sold | $113,500 | -5.4% | $89 / Sq Ft |
| 03/25/2015 03/25/15 | Price Changed | $120,000 | +100.0% | $94 / Sq Ft |
| 03/21/2015 03/21/15 | Pending | -- | -- | -- |
| 03/21/2015 03/21/15 | For Sale | $60,000 | -- | $47 / Sq Ft |
Tax History
| Year | Tax Paid | Tax Assessment Tax Assessment Total Assessment is a certain percentage of the fair market value that is determined by local assessors to be the total taxable value of land and additions on the property. | Land | Improvement |
|---|---|---|---|---|
| 2024 | $5,575 | $259,033 | $0 | $0 |
| 2023 | $4,953 | $229,200 | $75,400 | $153,800 |
| 2022 | $3,778 | $220,300 | $0 | $0 |
| 2021 | $5,097 | $211,400 | $0 | $0 |
| 2020 | $8,688 | $202,500 | $70,200 | $132,300 |
| 2019 | $3,994 | $196,000 | $0 | $0 |
| 2018 | $4,053 | $189,500 | $0 | $0 |
| 2017 | $5,221 | $183,000 | $0 | $0 |
| 2016 | -- | $177,700 | $0 | $0 |
| 2015 | $5,259 | $172,400 | $0 | $0 |
| 2014 | $5,259 | $167,100 | $0 | $0 |
Mortgage History
| Date | Status | Loan Amount | Loan Type |
|---|---|---|---|
| Open | $335,775 | FHA | |
| Closed | $335,775 | FHA | |
| Previous Owner | $155,000 | Purchase Money Mortgage | |
| Previous Owner | $251,678 | FHA | |
| Previous Owner | $205,000 | Stand Alone Second | |
| Previous Owner | $94,000 | New Conventional |
Deed History
| Date | Type | Sale Price | Title Company |
|---|---|---|---|
| Deed | $380,000 | First American Title | |
| Deed | $380,000 | First American Title | |
| Deed | $255,000 | -- | |
| Deed | $82,000 | -- |
Similar Homes in the area
Source: Bright MLS
MLS Number: MDPG2142224
APN: 02-0092338
- 5406 Taussig Rd
- 5319 Shepherd St
- 5201 Varnum St
- 5323 Buchanan St
- 4116 54th Place
- 5421 Tilden Rd
- 4111 54th Place
- 5208 Newton St Unit 104
- 5529 Volta Ave
- 4919 55th Place
- 5600 Newton St
- 5209 Emerson St
- 5604 Newton St
- 5011 54th Place
- 5010 54th Place
- 5002 Crittenden St
- 5616 Emerson St
- 5016 55th Ave
- 3505 56th Place
- 4404 Ollies Turn
