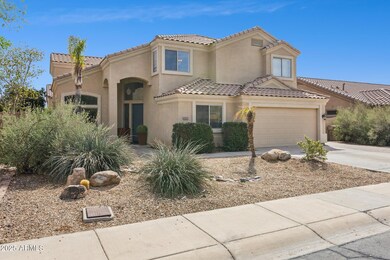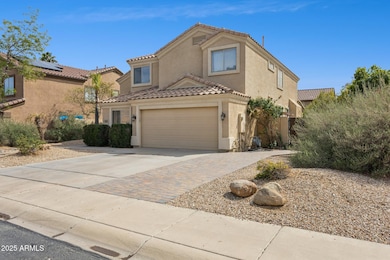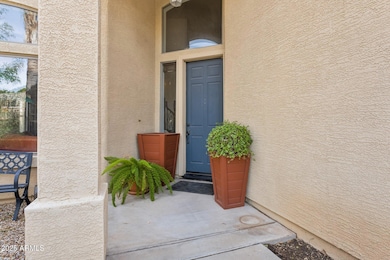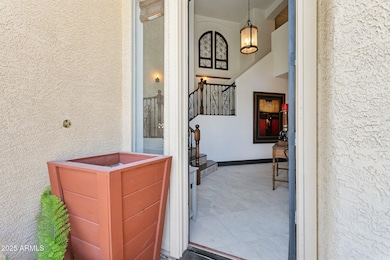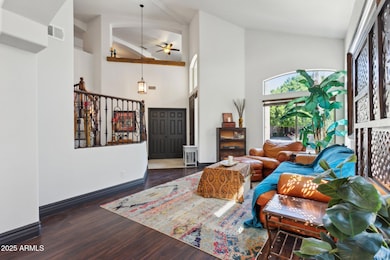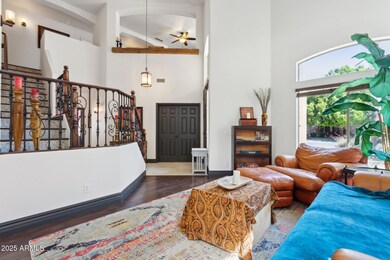
5309 W Angela Dr Glendale, AZ 85308
Arrowhead NeighborhoodEstimated payment $3,680/month
Highlights
- Spa
- RV Gated
- Santa Fe Architecture
- The Traditional Academy at Bellair Rated A
- Vaulted Ceiling
- Eat-In Kitchen
About This Home
Welcome to this beautiful, spacious home in a fantastic neighborhood. Gorgeous tile and luxurious dark wood laminate throughout the downstairs. This home has everything you need. Open kitchen/living for entertaining, formal dining and living, den, grand, double entrance staircase leading to large loft space. Full of unique, artful touches, wood work, tiled stairs, modern fireplace. Stunning, fully remodeled downstairs bath. Extra large primary suite with double walk-in closets. Raised garden beds and ample outside storage. Relax on the extended covered patio and cool off in the spool. Community parks and lighted walking paths.
Open House Schedule
-
Saturday, April 26, 202511:00 am to 1:00 pm4/26/2025 11:00:00 AM +00:004/26/2025 1:00:00 PM +00:00Spice up your Saturday and join us for Showings & Salsa. Come say hi and check out this gorgeous home. Spanish influenced with lots of natural light and plenty of room for your family to have their own space. A perfect home for entertaining.Add to Calendar
Home Details
Home Type
- Single Family
Est. Annual Taxes
- $3,190
Year Built
- Built in 1999
Lot Details
- 7,700 Sq Ft Lot
- Block Wall Fence
- Sprinklers on Timer
- Grass Covered Lot
HOA Fees
- $77 Monthly HOA Fees
Parking
- 3 Open Parking Spaces
- 2 Car Garage
- RV Gated
Home Design
- Santa Fe Architecture
- Wood Frame Construction
- Tile Roof
- Stucco
Interior Spaces
- 3,037 Sq Ft Home
- 2-Story Property
- Vaulted Ceiling
- Gas Fireplace
- Washer and Dryer Hookup
Kitchen
- Eat-In Kitchen
- Built-In Microwave
- Kitchen Island
- Laminate Countertops
Flooring
- Carpet
- Laminate
- Tile
Bedrooms and Bathrooms
- 4 Bedrooms
- Primary Bathroom is a Full Bathroom
- 3 Bathrooms
- Dual Vanity Sinks in Primary Bathroom
- Bathtub With Separate Shower Stall
Outdoor Features
- Spa
- Outdoor Storage
Schools
- Greenbrier Elementary School
- Desert Sky Middle School
- Deer Valley High School
Utilities
- Cooling Available
- Heating Available
Listing and Financial Details
- Tax Lot 131
- Assessor Parcel Number 231-08-529
Community Details
Overview
- Association fees include ground maintenance
- Aam Association, Phone Number (800) 354-0257
- Touchstone Subdivision
Recreation
- Bike Trail
Map
Home Values in the Area
Average Home Value in this Area
Tax History
| Year | Tax Paid | Tax Assessment Tax Assessment Total Assessment is a certain percentage of the fair market value that is determined by local assessors to be the total taxable value of land and additions on the property. | Land | Improvement |
|---|---|---|---|---|
| 2025 | $3,190 | $33,352 | -- | -- |
| 2024 | $3,161 | $31,763 | -- | -- |
| 2023 | $3,161 | $41,210 | $8,240 | $32,970 |
| 2022 | $3,083 | $32,560 | $6,510 | $26,050 |
| 2021 | $3,189 | $30,270 | $6,050 | $24,220 |
| 2020 | $3,153 | $29,170 | $5,830 | $23,340 |
| 2019 | $3,078 | $27,600 | $5,520 | $22,080 |
| 2018 | $3,008 | $26,400 | $5,280 | $21,120 |
| 2017 | $2,929 | $25,180 | $5,030 | $20,150 |
| 2016 | $2,792 | $25,320 | $5,060 | $20,260 |
| 2015 | $2,584 | $23,510 | $4,700 | $18,810 |
Property History
| Date | Event | Price | Change | Sq Ft Price |
|---|---|---|---|---|
| 04/21/2025 04/21/25 | Price Changed | $599,000 | -1.6% | $197 / Sq Ft |
| 04/10/2025 04/10/25 | Price Changed | $609,000 | -2.6% | $201 / Sq Ft |
| 04/01/2025 04/01/25 | Price Changed | $624,999 | +84.4% | $206 / Sq Ft |
| 03/20/2025 03/20/25 | For Sale | $339,000 | +21.1% | $112 / Sq Ft |
| 05/12/2014 05/12/14 | Sold | $280,000 | -6.4% | $92 / Sq Ft |
| 03/26/2014 03/26/14 | Pending | -- | -- | -- |
| 03/10/2014 03/10/14 | Price Changed | $299,100 | -14.5% | $98 / Sq Ft |
| 02/08/2014 02/08/14 | For Sale | $349,900 | -- | $115 / Sq Ft |
Deed History
| Date | Type | Sale Price | Title Company |
|---|---|---|---|
| Interfamily Deed Transfer | -- | None Available | |
| Special Warranty Deed | -- | None Available | |
| Trustee Deed | $253,624 | None Available | |
| Interfamily Deed Transfer | -- | None Available | |
| Warranty Deed | $225,825 | Stewart Title & Trust |
Mortgage History
| Date | Status | Loan Amount | Loan Type |
|---|---|---|---|
| Open | $40,910 | Credit Line Revolving | |
| Open | $240,000 | New Conventional | |
| Closed | $224,000 | New Conventional | |
| Closed | $224,000 | New Conventional | |
| Previous Owner | $41,300 | Credit Line Revolving | |
| Previous Owner | $254,879 | Unknown | |
| Previous Owner | $256,000 | Unknown | |
| Previous Owner | $214,500 | New Conventional |
Similar Homes in Glendale, AZ
Source: Arizona Regional Multiple Listing Service (ARMLS)
MLS Number: 6838094
APN: 231-08-529
- 5291 W Angela Dr
- 5259 W Village Dr
- 17806 N 54th Ln
- 5359 W Villa Rita Dr
- 4901 W Augusta Cir
- 5421 W Villa Rita Dr
- 5435 W Michigan Ave
- 5417 W Villa Maria Dr
- 5732 W Greenbriar Dr
- 4915 W Libby St
- 5741 W Libby St
- 4842 W Christine Cir Unit 2
- 18221 N 56th Ln
- 4839 W Juniper Ave
- 4648 W Continental Dr
- 5115 W Kings Ave
- 5221 W Sandra Terrace
- 5690 W Beverly Ln Unit 26
- 4935 W Jeremy Dr
- 4914 W Villa Maria Dr

