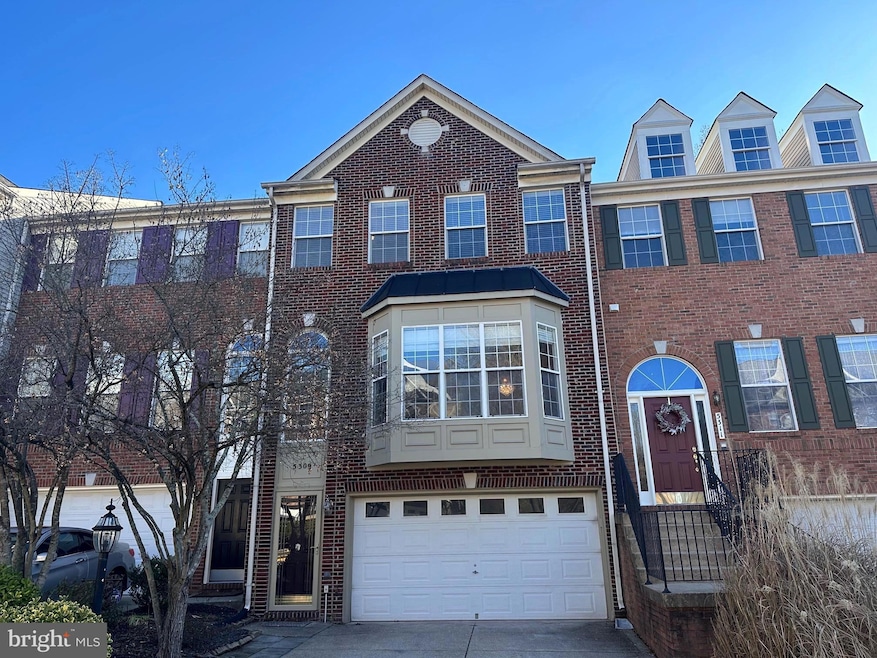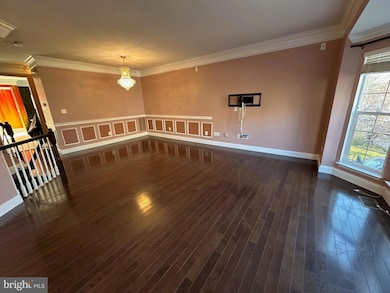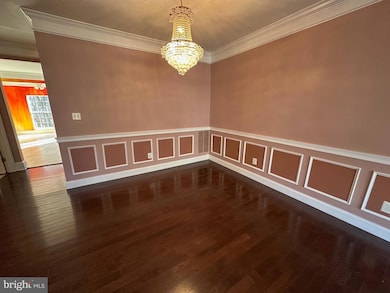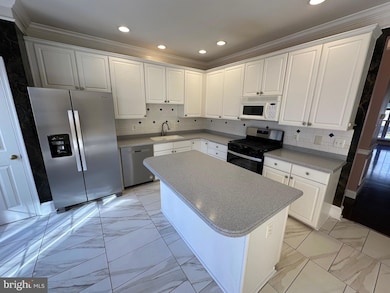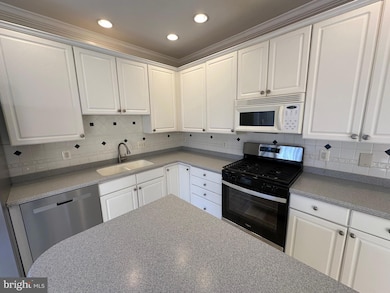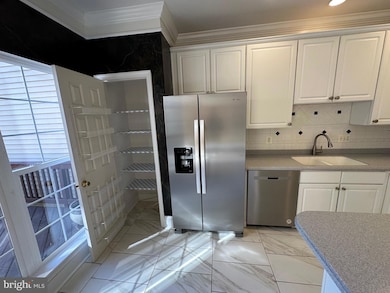5309 Waldo Dr Alexandria, VA 22315
Rose Hill NeighborhoodHighlights
- Fitness Center
- Deck
- No HOA
- Twain Middle School Rated A-
- Traditional Architecture
- 2-minute walk to Horgan Ct Playground
About This Home
Welcome to this fantastic townhouse in Kingstowne! Spanning a huge 2300+ square feet, this 3 bedroom 3.5 bathroom property with a 2 car garage has everything you need. Upon entering, you'll step into a very spacious and well-lit living room that flows into a nice dining area. You'll also enjoy a kitchen updated with SS appliances that has plenty of room to host in a beautiful custom-painted dining space! There's also a lovely deck off the kitchen backing to trees with privacy. Upstairs you'll find 3 spacious bedrooms, including a primary suite with TWO walk-in closets and a beautiful primary bath. Downstairs you'll enjoy a spacious walk-out basement with a true 4th bedroom and a full bathroom. The location is the icing on the cake - situated in the heart of Kingstowne, you're minutes away from the Kingstowne Town Center with shopping, restaurants, a metro stop, walking trails, and more. Plus, you'll get to enjoy the many amenities of one of the largest communities in Alexandria! Come see for yourself!
Townhouse Details
Home Type
- Townhome
Est. Annual Taxes
- $8,044
Year Built
- Built in 2000
Parking
- 2 Car Attached Garage
- Front Facing Garage
Home Design
- Traditional Architecture
- Permanent Foundation
Interior Spaces
- 2,334 Sq Ft Home
- Property has 3 Levels
- Ceiling Fan
- Dining Area
- Walk-Out Basement
Kitchen
- Eat-In Kitchen
- Stove
- Built-In Microwave
- Ice Maker
- Dishwasher
- Kitchen Island
- Disposal
Bedrooms and Bathrooms
- En-Suite Bathroom
- Soaking Tub
- Walk-in Shower
Laundry
- Dryer
- Washer
Schools
- Lane Elementary School
- Twain Middle School
- Edison High School
Utilities
- Forced Air Heating and Cooling System
- Natural Gas Water Heater
Additional Features
- Deck
- 1,760 Sq Ft Lot
Listing and Financial Details
- Residential Lease
- Security Deposit $4,200
- Tenant pays for light bulbs/filters/fuses/alarm care, all utilities
- Rent includes hoa/condo fee
- No Smoking Allowed
- 12-Month Min and 48-Month Max Lease Term
- Available 12/28/24
- Assessor Parcel Number 0921 16450154
Community Details
Overview
- No Home Owners Association
- Association fees include common area maintenance, management, pool(s), reserve funds, road maintenance, snow removal, trash
- Kingstowne Subdivision
Amenities
- Common Area
- Community Center
Recreation
- Tennis Courts
- Community Basketball Court
- Community Playground
- Fitness Center
- Community Pool
- Jogging Path
Pet Policy
- No Pets Allowed
Map
Source: Bright MLS
MLS Number: VAFX2215288
APN: 0921-16450154
- 5304 Jesmond St
- 6665 Scottswood St
- 5221 Dunstable Ln
- 5215 Dunstable Ln
- 6675 Ordsall St
- 6683 Ordsall St
- 5227 Ballycastle Cir
- 6562 Trask Terrace
- 4857 Basha Ct
- 5566 Jowett Ct
- 5577 Jowett Ct
- 6232 Gum St
- 6290 Rose Hill Ct Unit 64
- 5325 Franconia Rd
- 6407 Rose Hill Dr
- 6706 Telegraph Rd
- 6301 Cottonwood Dr
- 4609 Cottonwood Place
- 5302 Harbor Court Dr
- 6808 Heatherway Ct
