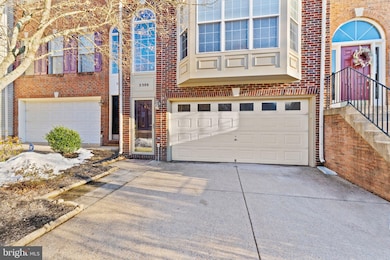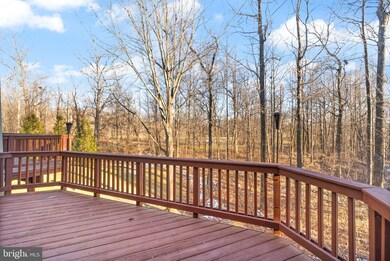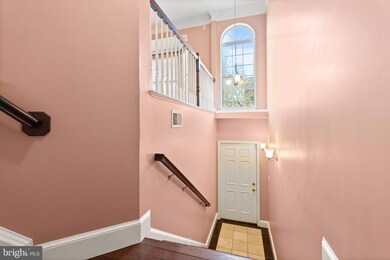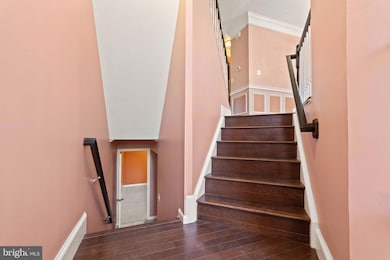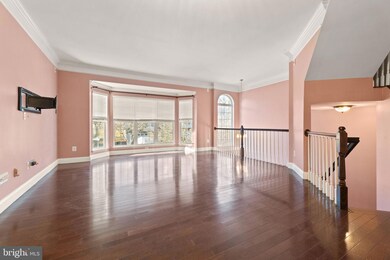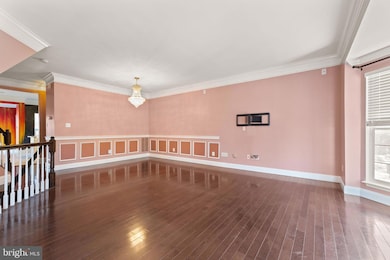
5309 Waldo Dr Alexandria, VA 22315
Rose Hill NeighborhoodHighlights
- Fitness Center
- Deck
- Wooded Lot
- Twain Middle School Rated A-
- Premium Lot
- 2-minute walk to Horgan Ct Playground
About This Home
As of April 2025Welcome to this fantastic townhouse in Kingstowne on a premium lot! Spanning a huge 2300+ square feet, this 3 bedroom 3.5 bathroom property with a 2 car garage has everything you need. Upgraded roof (2017) and HVAC (2019)! Upon entering, you'll step into a very spacious and well-lit living room that flows into a nice dining area. You'll also enjoy a kitchen updated with SS appliances that has plenty of room to host in a beautiful custom-painted dining space! There's also a lovely deck off the kitchen backing to trees with privacy. Upstairs you'll find 3 spacious bedrooms, including a primary suite with TWO walk-in closets and a beautiful primary bath. Downstairs you'll enjoy a spacious walk-out basement with a true 4th bedroom and a full bathroom. The location is the icing on the cake - situated in the heart of Kingstowne, you're minutes away from the Kingstowne Town Center with shopping, restaurants, a metro stop, walking trails, and more. Plus, you'll get to enjoy the many amenities of one of the largest communities in Alexandria! Come see for yourself!
Townhouse Details
Home Type
- Townhome
Est. Annual Taxes
- $8,044
Year Built
- Built in 2000
Lot Details
- 1,760 Sq Ft Lot
- Cul-De-Sac
- Wooded Lot
- Backs to Trees or Woods
HOA Fees
- $127 Monthly HOA Fees
Parking
- 2 Car Attached Garage
- Front Facing Garage
Home Design
- Traditional Architecture
- Permanent Foundation
- Asphalt Roof
- Brick Front
Interior Spaces
- 2,334 Sq Ft Home
- Property has 3 Levels
- Built-In Features
- Vaulted Ceiling
- Ceiling Fan
- Combination Dining and Living Room
- Walk-Out Basement
Kitchen
- Eat-In Kitchen
- Stove
- Built-In Microwave
- Ice Maker
- Dishwasher
- Kitchen Island
- Disposal
Flooring
- Wood
- Carpet
Bedrooms and Bathrooms
- En-Suite Bathroom
- Walk-In Closet
- Soaking Tub
- Walk-in Shower
Laundry
- Dryer
- Washer
Outdoor Features
- Deck
Schools
- Lane Elementary School
- Twain Middle School
- Edison High School
Utilities
- Forced Air Heating and Cooling System
- Natural Gas Water Heater
Listing and Financial Details
- Tax Lot 154
- Assessor Parcel Number 0921 16450154
Community Details
Overview
- Association fees include common area maintenance, management, pool(s), reserve funds, road maintenance, snow removal, trash
- Kingstowne Residential Owners Corporation HOA
- Built by RICHMOND AMERICAN
- Kingstowne Subdivision, New Castle Floorplan
Amenities
- Common Area
- Community Center
Recreation
- Tennis Courts
- Community Basketball Court
- Community Playground
- Fitness Center
- Community Pool
- Jogging Path
Pet Policy
- No Pets Allowed
Map
Home Values in the Area
Average Home Value in this Area
Property History
| Date | Event | Price | Change | Sq Ft Price |
|---|---|---|---|---|
| 04/25/2025 04/25/25 | Sold | $785,000 | -4.3% | $336 / Sq Ft |
| 02/19/2025 02/19/25 | For Sale | $819,999 | 0.0% | $351 / Sq Ft |
| 01/31/2025 01/31/25 | Price Changed | $3,990 | -5.0% | $2 / Sq Ft |
| 12/27/2024 12/27/24 | For Rent | $4,200 | +31.3% | -- |
| 09/07/2021 09/07/21 | Rented | $3,200 | 0.0% | -- |
| 08/20/2021 08/20/21 | For Rent | $3,200 | -- | -- |
Tax History
| Year | Tax Paid | Tax Assessment Tax Assessment Total Assessment is a certain percentage of the fair market value that is determined by local assessors to be the total taxable value of land and additions on the property. | Land | Improvement |
|---|---|---|---|---|
| 2024 | $8,044 | $694,360 | $225,000 | $469,360 |
| 2023 | $7,877 | $697,990 | $225,000 | $472,990 |
| 2022 | $7,731 | $676,080 | $205,000 | $471,080 |
| 2021 | $7,188 | $612,500 | $175,000 | $437,500 |
| 2020 | $6,998 | $591,330 | $175,000 | $416,330 |
| 2019 | $6,673 | $563,850 | $165,000 | $398,850 |
| 2018 | $6,416 | $557,900 | $163,000 | $394,900 |
| 2017 | $6,353 | $547,160 | $160,000 | $387,160 |
| 2016 | $6,339 | $547,160 | $160,000 | $387,160 |
| 2015 | $6,106 | $547,160 | $160,000 | $387,160 |
| 2014 | $6,093 | $547,160 | $160,000 | $387,160 |
Mortgage History
| Date | Status | Loan Amount | Loan Type |
|---|---|---|---|
| Open | $488,530 | VA | |
| Closed | $515,668 | VA | |
| Closed | $537,996 | VA | |
| Closed | $245,000 | Credit Line Revolving | |
| Closed | $531,000 | VA | |
| Closed | $536,650 | VA | |
| Closed | $565,764 | VA | |
| Closed | $460,800 | New Conventional | |
| Previous Owner | $460,800 | Adjustable Rate Mortgage/ARM | |
| Previous Owner | $207,750 | No Value Available |
Deed History
| Date | Type | Sale Price | Title Company |
|---|---|---|---|
| Special Warranty Deed | $576,000 | -- | |
| Warranty Deed | $598,000 | -- | |
| Deed | $259,720 | -- |
Similar Homes in Alexandria, VA
Source: Bright MLS
MLS Number: VAFX2221800
APN: 0921-16450154
- 5304 Jesmond St
- 6665 Scottswood St
- 5221 Dunstable Ln
- 5215 Dunstable Ln
- 6675 Ordsall St
- 6683 Ordsall St
- 5227 Ballycastle Cir
- 6562 Trask Terrace
- 4857 Basha Ct
- 5566 Jowett Ct
- 5577 Jowett Ct
- 6232 Gum St
- 6290 Rose Hill Ct Unit 64
- 6519 Haystack Rd
- 5325 Franconia Rd
- 6407 Rose Hill Dr
- 6706 Telegraph Rd
- 6301 Cottonwood Dr
- 4609 Cottonwood Place
- 5301 Avalon Place

