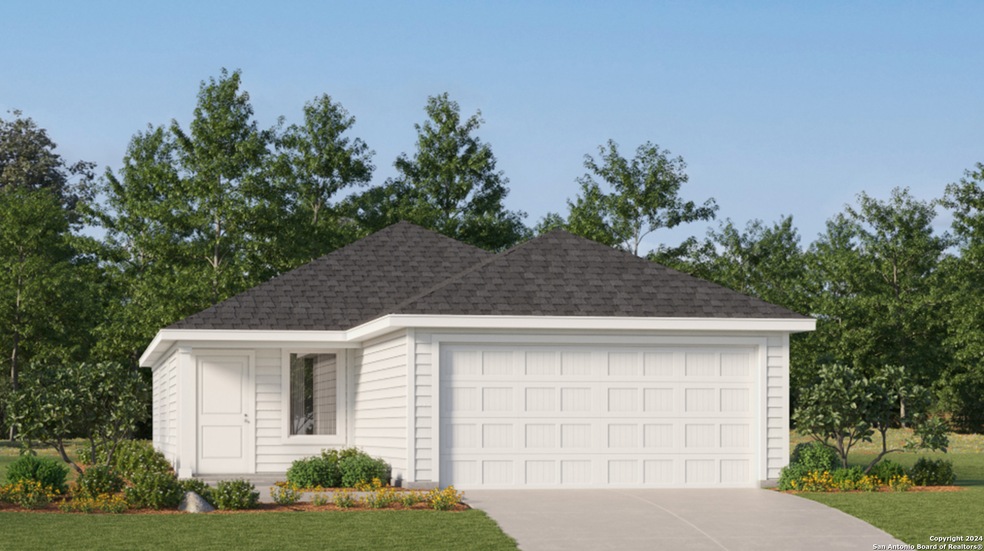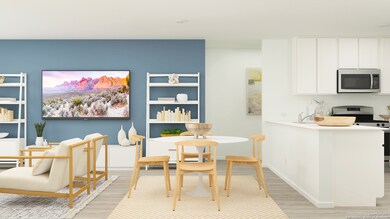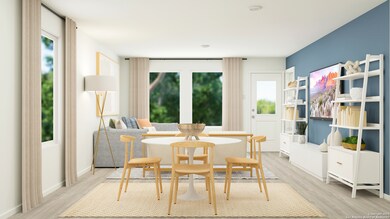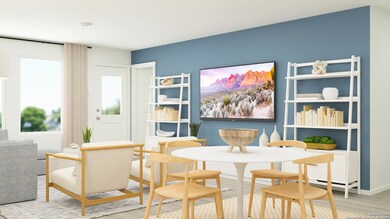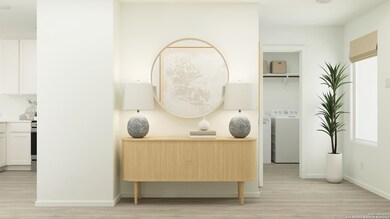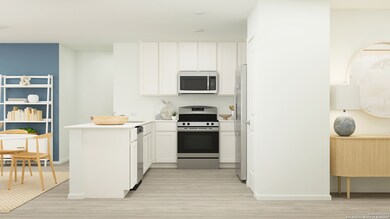
5309 Whirling Way San Antonio, TX 78253
Highlights
- New Construction
- Walk-In Closet
- Fenced
- Potranco Elementary School Rated A
- Central Heating and Cooling System
- Carpet
About This Home
As of February 2025Oakridge- This single-level home showcases a spacious open floorplan shared between the kitchen, dining area and family room for easy entertaining during gatherings. An owner's suite enjoys a private location in a rear corner of the home, complemented by an en-suite bathroom and walk-in closet. There are two secondary bedrooms along the side of the home, which are ideal for household members and hosting overnight guests. COE Feb 2025.
Last Agent to Sell the Property
Christopher Marti
Housifi
Last Buyer's Agent
Christopher Marti
Housifi
Home Details
Home Type
- Single Family
Year Built
- Built in 2024 | New Construction
Lot Details
- 4,356 Sq Ft Lot
- Fenced
HOA Fees
- $38 Monthly HOA Fees
Parking
- 2 Car Garage
Home Design
- Slab Foundation
- Composition Roof
Interior Spaces
- 1,266 Sq Ft Home
- Property has 1 Level
Kitchen
- Stove
- Dishwasher
Flooring
- Carpet
- Vinyl
Bedrooms and Bathrooms
- 3 Bedrooms
- Walk-In Closet
- 2 Full Bathrooms
Laundry
- Laundry on main level
- Washer Hookup
Schools
- Potranco Elementary School
- Medina High School
Utilities
- Central Heating and Cooling System
- Heating System Uses Natural Gas
- Sewer Holding Tank
- Cable TV Available
Community Details
- $450 HOA Transfer Fee
- Morgans Heights HOA
- Built by Lennar
- Morgans Heights Subdivision
- Mandatory home owners association
Listing and Financial Details
- Legal Lot and Block 04 / 09
Map
Home Values in the Area
Average Home Value in this Area
Property History
| Date | Event | Price | Change | Sq Ft Price |
|---|---|---|---|---|
| 02/26/2025 02/26/25 | Sold | -- | -- | -- |
| 02/06/2025 02/06/25 | Pending | -- | -- | -- |
| 01/28/2025 01/28/25 | Price Changed | $221,999 | -8.3% | $175 / Sq Ft |
| 12/26/2024 12/26/24 | For Sale | $241,999 | -- | $191 / Sq Ft |
Similar Homes in San Antonio, TX
Source: San Antonio Board of REALTORS®
MLS Number: 1831049
- 15114 Brandy Glen
- 15110 Brandy Glen
- 5245 Morgan Crest
- 5237 Morgan Crest
- 14914 Inspiration Place
- 14943 Fischer Garden
- 14939 Fischer Garden
- 14930 Fischer Garden
- 14967 Fischer Garden
- 14922 Fischer Garden
- 14919 Fischer Garden
- 14519 Rainwater Trail
- 14515 Rainwater Trail
- 14426 Walker Bend
- 14603 Rainwater Trail
- 14713 Rainwater Trail
- 14527 Rainwater Trail
- 5715 Sendero Ranch
- 5728 Sendero Ranch
- 5724 Sendero Ranch
