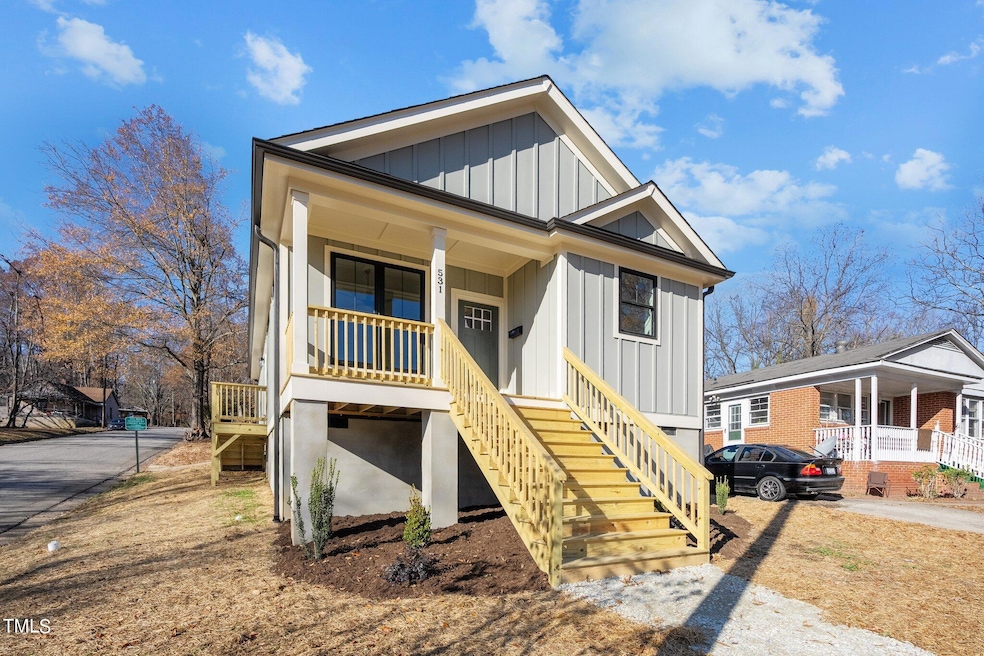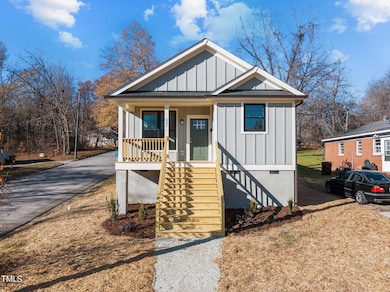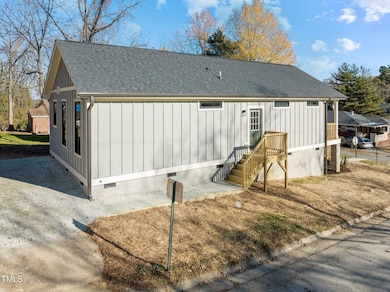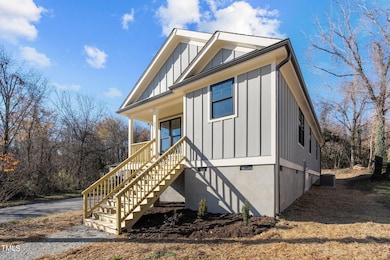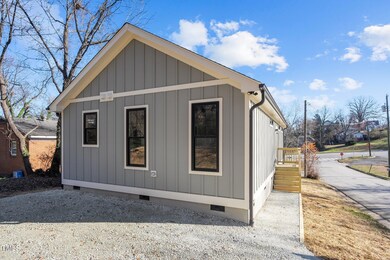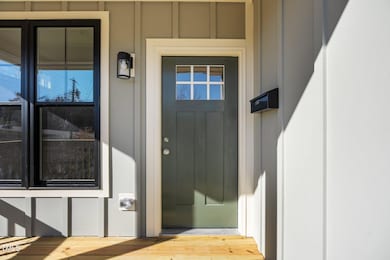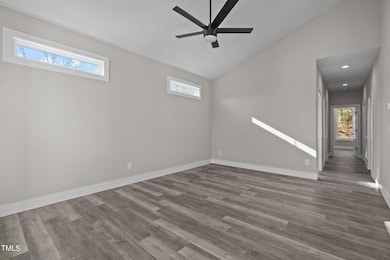
NEW CONSTRUCTION
$20K PRICE DROP
531 Booth St Roxboro, NC 27573
Estimated payment $1,461/month
Total Views
43,563
3
Beds
2
Baths
1,185
Sq Ft
$219
Price per Sq Ft
Highlights
- New Construction
- Ranch Style House
- Living Room
- Vaulted Ceiling
- No HOA
- Laundry Room
About This Home
Cozy 3 Bedroom, 2 Bath New Construction in the heart of Roxboro and convenient to Durham and surrounding areas. Spacious Kitchen/Dining Area with Electric Range,Microwave and Dishwasher. Vaulted Ceilings; Primary Bedroom with WIC and Ceramic Tile Walk-In-Shower.Separate Laundry Room; Make this your New Home Today!
Home Details
Home Type
- Single Family
Est. Annual Taxes
- $114
Year Built
- Built in 2023 | New Construction
Lot Details
- 8,750 Sq Ft Lot
Home Design
- Ranch Style House
- Block Foundation
- Frame Construction
- Shingle Roof
- HardiePlank Type
- Masonite
Interior Spaces
- 1,185 Sq Ft Home
- Vaulted Ceiling
- Ceiling Fan
- Living Room
- Luxury Vinyl Tile Flooring
- Laundry Room
Kitchen
- Electric Range
- Microwave
- Dishwasher
Bedrooms and Bathrooms
- 3 Bedrooms
- 2 Full Bathrooms
- Walk-in Shower
Parking
- 2 Parking Spaces
- 2 Open Parking Spaces
Schools
- South Elementary School
- Southern Middle School
- Person High School
Utilities
- Central Air
- Heat Pump System
Community Details
- No Home Owners Association
Listing and Financial Details
- Assessor Parcel Number TM 21 62
Map
Create a Home Valuation Report for This Property
The Home Valuation Report is an in-depth analysis detailing your home's value as well as a comparison with similar homes in the area
Home Values in the Area
Average Home Value in this Area
Tax History
| Year | Tax Paid | Tax Assessment Tax Assessment Total Assessment is a certain percentage of the fair market value that is determined by local assessors to be the total taxable value of land and additions on the property. | Land | Improvement |
|---|---|---|---|---|
| 2024 | $2,566 | $168,540 | $0 | $0 |
| 2023 | $114 | $7,490 | $0 | $0 |
| 2022 | $106 | $7,490 | $0 | $0 |
| 2021 | $0 | $7,490 | $0 | $0 |
| 2020 | $104 | $7,490 | $0 | $0 |
| 2019 | $105 | $7,490 | $0 | $0 |
| 2018 | $103 | $7,490 | $0 | $0 |
| 2017 | $103 | $7,490 | $0 | $0 |
| 2016 | $103 | $7,490 | $0 | $0 |
| 2015 | $102 | $7,490 | $0 | $0 |
| 2014 | $102 | $7,490 | $0 | $0 |
Source: Public Records
Property History
| Date | Event | Price | Change | Sq Ft Price |
|---|---|---|---|---|
| 02/20/2025 02/20/25 | Price Changed | $260,000 | -1.9% | $219 / Sq Ft |
| 12/11/2024 12/11/24 | Price Changed | $265,000 | -1.9% | $224 / Sq Ft |
| 10/14/2024 10/14/24 | Price Changed | $270,000 | -1.8% | $228 / Sq Ft |
| 08/19/2024 08/19/24 | Price Changed | $275,000 | -1.6% | $232 / Sq Ft |
| 07/01/2024 07/01/24 | For Sale | $279,500 | +2136.0% | $236 / Sq Ft |
| 12/15/2023 12/15/23 | Off Market | $12,500 | -- | -- |
| 03/23/2022 03/23/22 | Sold | $12,500 | -28.6% | -- |
| 03/05/2022 03/05/22 | Pending | -- | -- | -- |
| 08/09/2021 08/09/21 | Price Changed | $17,500 | -10.3% | -- |
| 06/14/2021 06/14/21 | For Sale | $19,500 | -- | -- |
Source: Doorify MLS
Deed History
| Date | Type | Sale Price | Title Company |
|---|---|---|---|
| Warranty Deed | $12,500 | King Wells P |
Source: Public Records
Similar Homes in Roxboro, NC
Source: Doorify MLS
MLS Number: 10038840
APN: 21-62
Nearby Homes
- 120 Johnson St
- 106 Johnson St
- Lots Nichols Ave
- 707 Dickens St
- 333 Leasburg Rd
- 0 Garrett St Unit 10077581
- 156 Southern Middle School Rd
- 19 Southern Village Dr
- 98 Carrington Ln
- 421 S Morgan St
- 410 Long Ave
- 307 W Gordon St
- 9189 State Highway 49
- 310 Chub Lake St
- 50 Lakewood Dr
- 108 N Charles St
- 209 Reade Dr
- 26 Oak St
- 508 & 510 Gordon St
- 24 Sloan Rd
