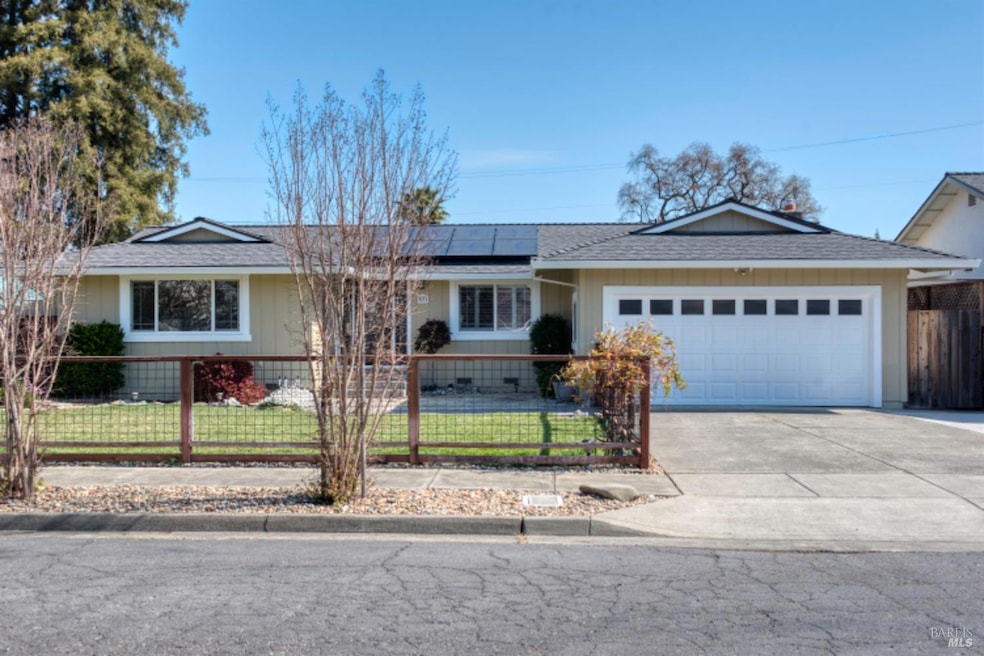
531 Donwood Ln Napa, CA 94558
Pueblo Park NeighborhoodHighlights
- In Ground Pool
- Engineered Wood Flooring
- Window or Skylight in Bathroom
- Solar Power System
- Secondary Bathroom Jetted Tub
- Granite Countertops
About This Home
As of April 2025Charming Single-Story Rancher - Your Private Oasis Awaits! Tucked away at the end of a private drive, this delightful single-story home offers comfort, style, and modern efficiency. Featuring three bedrooms and two baths, this home is designed for easy living with a spacious and functional layout. Inside, you'll find a separate living room and family room, along with an eat-in kitchen and formal dining room, creating ample space for both everyday living and entertaining. The home is equipped with solar panels, enhancing energy efficiency and reducing utility costs. Outdoor Entertainer's Paradise Step outside onto the covered patio and take in the stunning view of the sparkling pool and large custom pergola, an ideal setting for outdoor gatherings and relaxation. The spacious lot includes garden beds and a variety of espaliered fruit trees featuring red and green grapes, peaches, plums, apples, nectarines, Meyer lemons, and Cutiesa, a true gardener's dream! For added convenience, the property includes two storage sheds and offers the potential for an Accessory Dwelling Unit (ADU), providing endless possibilities. Additional Features: Brand-New Roof (Recently Completed), Fresh Professional Paint (Interior & Exterior), Paid-Off Solar for Energy Savings
Home Details
Home Type
- Single Family
Est. Annual Taxes
- $8,559
Year Built
- Built in 1970 | Remodeled
Lot Details
- 10,045 Sq Ft Lot
- Street terminates at a dead end
- Wood Fence
- Back Yard Fenced
- Landscaped
- Front and Back Yard Sprinklers
- Low Maintenance Yard
Parking
- 2 Car Garage
- 3 Open Parking Spaces
- Front Facing Garage
- Garage Door Opener
Home Design
- Ranch Property
- Pillar, Post or Pier Foundation
- Composition Roof
- Wood Siding
- Stucco
Interior Spaces
- 1,720 Sq Ft Home
- 1-Story Property
- Ceiling Fan
- Self Contained Fireplace Unit Or Insert
- Family Room
- Living Room
- Formal Dining Room
- Storage Room
- Laundry in Garage
Kitchen
- Built-In Gas Oven
- Gas Cooktop
- Dishwasher
- Granite Countertops
- Disposal
Flooring
- Engineered Wood
- Bamboo
- Tile
Bedrooms and Bathrooms
- 3 Bedrooms
- Bathroom on Main Level
- 2 Full Bathrooms
- Secondary Bathroom Jetted Tub
- Bathtub with Shower
- Multiple Shower Heads
- Closet In Bathroom
- Window or Skylight in Bathroom
Home Security
- Carbon Monoxide Detectors
- Fire and Smoke Detector
Eco-Friendly Details
- Solar Power System
Outdoor Features
- In Ground Pool
- Covered Deck
- Covered patio or porch
- Shed
- Pergola
Utilities
- Central Heating and Cooling System
- Internet Available
Listing and Financial Details
- Assessor Parcel Number 042-281-018-000
Map
Home Values in the Area
Average Home Value in this Area
Property History
| Date | Event | Price | Change | Sq Ft Price |
|---|---|---|---|---|
| 04/21/2025 04/21/25 | Sold | $1,035,000 | -5.8% | $602 / Sq Ft |
| 04/16/2025 04/16/25 | Pending | -- | -- | -- |
| 03/14/2025 03/14/25 | For Sale | $1,099,000 | -- | $639 / Sq Ft |
Tax History
| Year | Tax Paid | Tax Assessment Tax Assessment Total Assessment is a certain percentage of the fair market value that is determined by local assessors to be the total taxable value of land and additions on the property. | Land | Improvement |
|---|---|---|---|---|
| 2023 | $8,559 | $693,104 | $231,034 | $462,070 |
| 2022 | $8,379 | $679,514 | $226,504 | $453,010 |
| 2021 | $8,263 | $666,191 | $222,063 | $444,128 |
| 2020 | $8,203 | $659,362 | $219,787 | $439,575 |
| 2019 | $8,036 | $646,434 | $215,478 | $430,956 |
| 2018 | $7,932 | $633,759 | $211,253 | $422,506 |
| 2017 | $7,778 | $621,333 | $207,111 | $414,222 |
| 2016 | $7,638 | $609,150 | $203,050 | $406,100 |
| 2015 | $7,155 | $600,000 | $200,000 | $400,000 |
| 2014 | $1,434 | $89,602 | $14,989 | $74,613 |
Mortgage History
| Date | Status | Loan Amount | Loan Type |
|---|---|---|---|
| Open | $75,000 | New Conventional | |
| Previous Owner | $455,000 | New Conventional | |
| Previous Owner | $567,900 | New Conventional | |
| Previous Owner | $579,000 | FHA | |
| Previous Owner | $80,000 | Stand Alone First |
Deed History
| Date | Type | Sale Price | Title Company |
|---|---|---|---|
| Deed | -- | -- | |
| Interfamily Deed Transfer | -- | First American Title Company | |
| Grant Deed | $600,000 | First American Title Company |
Similar Homes in Napa, CA
Source: Bay Area Real Estate Information Services (BAREIS)
MLS Number: 325022191
APN: 042-281-018
