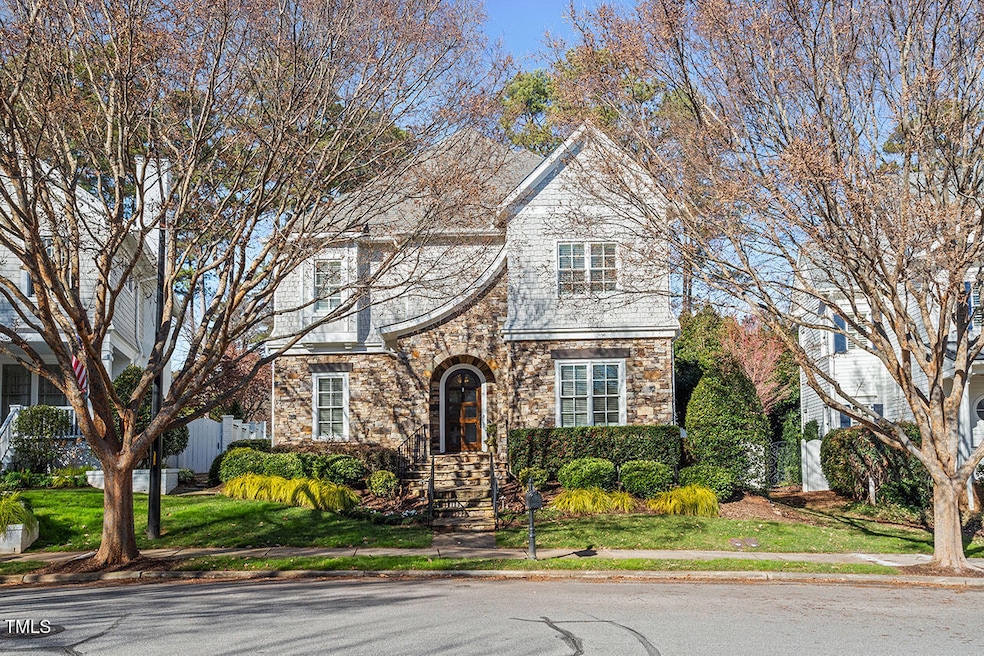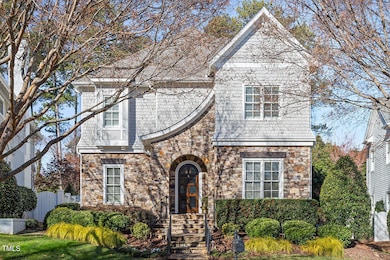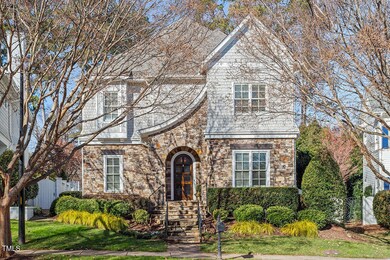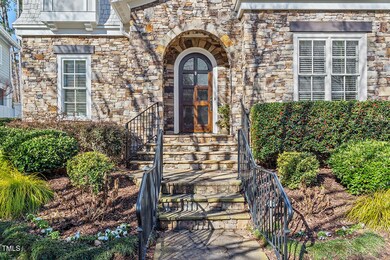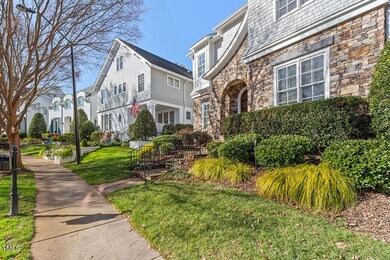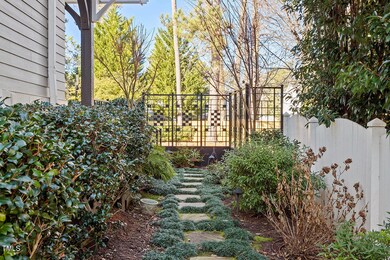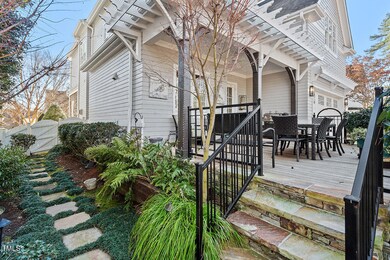
531 Guilford Cir Raleigh, NC 27608
Fallon Park NeighborhoodHighlights
- Open Floorplan
- Clubhouse
- Transitional Architecture
- Joyner Elementary School Rated A-
- Deck
- Wood Flooring
About This Home
As of April 2025Fantastic opportunity to live in the Oaks at Fallon Park! This 2-story home, built in 2008, this exceptional residence offers 4 bedrooms and 4.5 baths with impeccable design and modern conveniences. The spacious gourmet eat-in kitchen boasts stainless steel appliances, granite countertops, and a butler's pantry with a wine cooler and marble countertops. A dedicated study features custom built-in cabinetry, perfect for a home office. The luxurious primary suite includes an oversized shower and a separate soaking tub. The versatile 4th bedroom can serve as a bonus room. Enjoy outdoor living on the private covered back porch. A true gem in a prime location!
Home Details
Home Type
- Single Family
Est. Annual Taxes
- $11,882
Year Built
- Built in 2009
Lot Details
- 5,663 Sq Ft Lot
- Wrought Iron Fence
- Landscaped
- Garden
- Back Yard Fenced and Front Yard
HOA Fees
- $275 Monthly HOA Fees
Parking
- 2 Car Attached Garage
- Inside Entrance
- Rear-Facing Garage
- Private Driveway
- 2 Open Parking Spaces
Home Design
- Transitional Architecture
- Brick or Stone Mason
- Raised Foundation
- Shingle Roof
- Shake Siding
- HardiePlank Type
- Lead Paint Disclosure
- Stone
Interior Spaces
- 3,619 Sq Ft Home
- 2-Story Property
- Open Floorplan
- Built-In Features
- Bookcases
- Crown Molding
- Coffered Ceiling
- Smooth Ceilings
- High Ceiling
- Ceiling Fan
- Recessed Lighting
- Gas Log Fireplace
- Mud Room
- Entrance Foyer
- Family Room with Fireplace
- Dining Room
- Home Office
- Unfinished Attic
Kitchen
- Eat-In Kitchen
- Butlers Pantry
- Double Oven
- Gas Cooktop
- Range Hood
- Microwave
- Plumbed For Ice Maker
- Dishwasher
- Stainless Steel Appliances
- Kitchen Island
- Granite Countertops
- Disposal
Flooring
- Wood
- Carpet
- Tile
Bedrooms and Bathrooms
- 4 Bedrooms
- Dual Closets
- Walk-In Closet
- Double Vanity
- Private Water Closet
- Soaking Tub
- Bathtub with Shower
- Walk-in Shower
Laundry
- Laundry Room
- Laundry in Hall
- Laundry on upper level
- Sink Near Laundry
Outdoor Features
- Deck
- Covered patio or porch
Schools
- Joyner Elementary School
- Oberlin Middle School
- Broughton High School
Utilities
- Forced Air Heating and Cooling System
- Not Connected to Water Source
- Gas Water Heater
Listing and Financial Details
- Assessor Parcel Number 0356129
Community Details
Overview
- Association fees include ground maintenance
- York Properties Association, Phone Number (919) 821-1350
- Fallon Oaks Subdivision
- Maintained Community
Recreation
- Community Pool
- Park
Additional Features
- Clubhouse
- Resident Manager or Management On Site
Map
Home Values in the Area
Average Home Value in this Area
Property History
| Date | Event | Price | Change | Sq Ft Price |
|---|---|---|---|---|
| 04/17/2025 04/17/25 | Sold | $1,375,000 | -11.3% | $380 / Sq Ft |
| 02/21/2025 02/21/25 | Pending | -- | -- | -- |
| 02/06/2025 02/06/25 | For Sale | $1,550,000 | -- | $428 / Sq Ft |
Tax History
| Year | Tax Paid | Tax Assessment Tax Assessment Total Assessment is a certain percentage of the fair market value that is determined by local assessors to be the total taxable value of land and additions on the property. | Land | Improvement |
|---|---|---|---|---|
| 2024 | $11,882 | $1,365,778 | $525,000 | $840,778 |
| 2023 | $9,624 | $881,100 | $325,000 | $556,100 |
| 2022 | $8,941 | $881,100 | $325,000 | $556,100 |
| 2021 | $8,593 | $881,100 | $325,000 | $556,100 |
| 2020 | $8,436 | $881,100 | $325,000 | $556,100 |
| 2019 | $9,820 | $845,661 | $265,000 | $580,661 |
| 2018 | $9,260 | $845,661 | $265,000 | $580,661 |
| 2017 | $8,817 | $845,661 | $265,000 | $580,661 |
| 2016 | $8,636 | $845,661 | $265,000 | $580,661 |
| 2015 | $8,880 | $855,615 | $200,000 | $655,615 |
| 2014 | -- | $855,615 | $200,000 | $655,615 |
Mortgage History
| Date | Status | Loan Amount | Loan Type |
|---|---|---|---|
| Open | $1,168,750 | New Conventional | |
| Closed | $1,168,750 | New Conventional | |
| Previous Owner | $518,000 | Adjustable Rate Mortgage/ARM | |
| Previous Owner | $266,951 | Unknown | |
| Previous Owner | $417,000 | Purchase Money Mortgage |
Deed History
| Date | Type | Sale Price | Title Company |
|---|---|---|---|
| Warranty Deed | $1,375,000 | Tryon Title | |
| Warranty Deed | $1,375,000 | Tryon Title | |
| Warranty Deed | $720,000 | Chicago Title Insurance Co | |
| Special Warranty Deed | $855,000 | None Available |
Similar Homes in Raleigh, NC
Source: Doorify MLS
MLS Number: 10075058
APN: 1705.20-70-8673-000
- 543 Guilford Cir
- 2419 Medway Dr
- 809 Wayne Dr
- 2008 Reaves Dr
- 525 Fallon Grove Way
- 2705 Royster St
- 2605 Hazelwood Dr
- 525 Peebles St
- 2436 Noble Rd
- 616 Fallon Grove Way
- 2522 Medway Dr
- 2207 Oxford Rd
- 209 E Whitaker Mill Rd
- 604 Mills St
- 605 Highpark Ln
- 2501 Kenmore Dr
- 208 E Whitaker Mill Rd
- 2302 Bernard St Unit 2302
- 204 E Whitaker Mill Rd
- 2119 Brewer St
