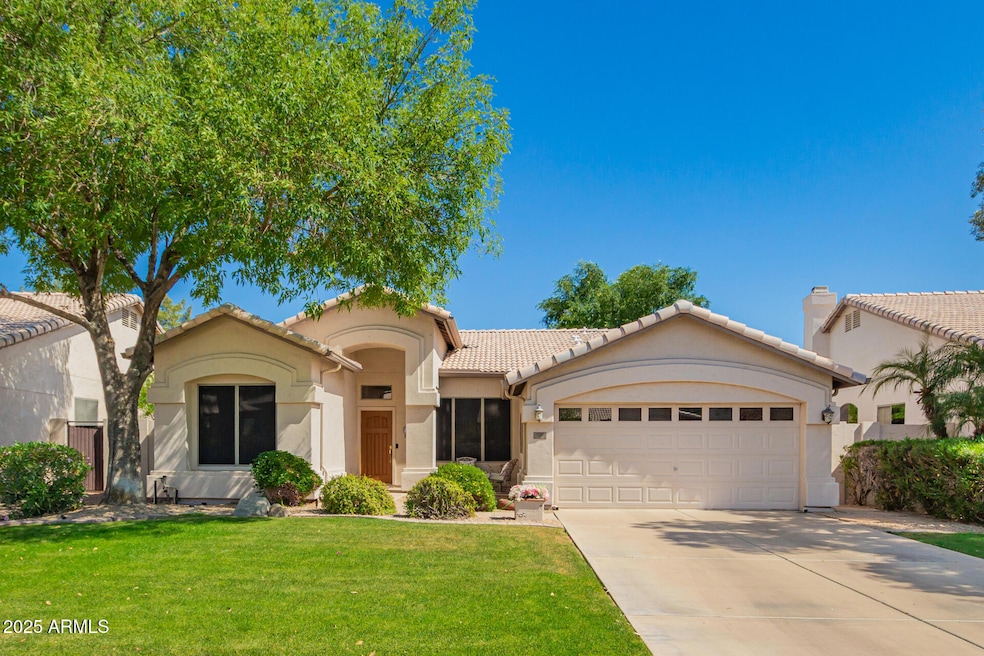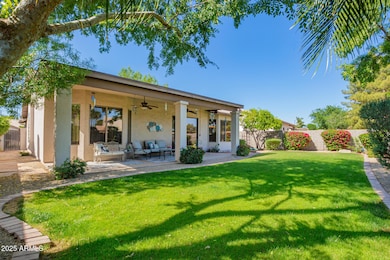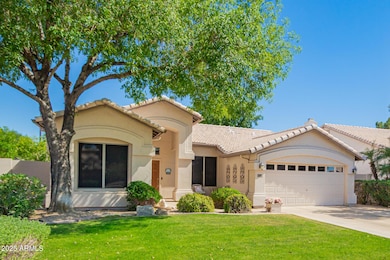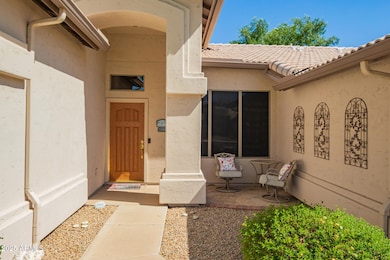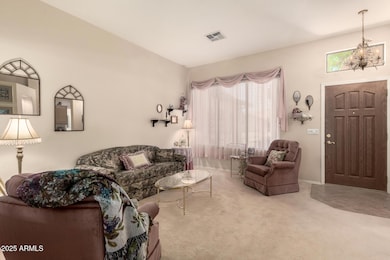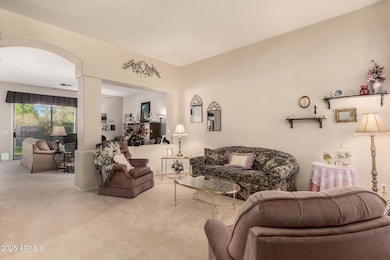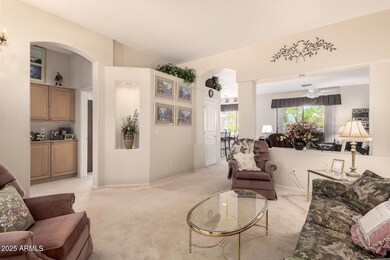
531 N Cambridge St Unit 1 Gilbert, AZ 85233
Northwest Gilbert NeighborhoodEstimated payment $2,901/month
Highlights
- Very Popular Property
- Granite Countertops
- Dual Vanity Sinks in Primary Bathroom
- Playa Del Rey Elementary School Rated A-
- Eat-In Kitchen
- Cooling Available
About This Home
Beautiful Fulton home in Cayman Square community. The home features a split floorplan with 10 foot ceilings, north-south exposure, sun screens on the front windows and walk-in closet in master. Newer HVAC 3/2024, roof 2019, water heater 10/2021, R/O system 8/2023 and water softener and garage cabinets, along with 2'' faux wood blinds, inside laundry, stainless steel appliances and refrigerator, washer & dryer stay. Kitchen open to family room with lots of cabinetry and granite counters. Nice professional front and back landscape. Extended 30 ft covered patio looking into the beautiful grass backyard. Parks and play areas throughout the neighborhood with walking paths Conveniently located near freeways, elementary school, shopping downtown Gilbert. Buyers to verify any material fact
Open House Schedule
-
Sunday, April 27, 202512:00 to 3:00 pm4/27/2025 12:00:00 PM +00:004/27/2025 3:00:00 PM +00:00Add to Calendar
Home Details
Home Type
- Single Family
Est. Annual Taxes
- $1,725
Year Built
- Built in 1996
Lot Details
- 7,296 Sq Ft Lot
- Block Wall Fence
- Front and Back Yard Sprinklers
- Grass Covered Lot
HOA Fees
- $50 Monthly HOA Fees
Parking
- 2 Car Garage
Home Design
- Wood Frame Construction
- Tile Roof
- Stucco
Interior Spaces
- 1,679 Sq Ft Home
- 1-Story Property
- Ceiling height of 9 feet or more
- Ceiling Fan
Kitchen
- Eat-In Kitchen
- Breakfast Bar
- Built-In Microwave
- Granite Countertops
Flooring
- Carpet
- Tile
Bedrooms and Bathrooms
- 3 Bedrooms
- Primary Bathroom is a Full Bathroom
- 2 Bathrooms
- Dual Vanity Sinks in Primary Bathroom
- Bathtub With Separate Shower Stall
Schools
- Playa Del Rey Elementary School
- Mesquite Jr High Middle School
- Gilbert High School
Utilities
- Cooling System Updated in 2024
- Cooling Available
- Heating Available
- Cable TV Available
Listing and Financial Details
- Tax Lot 138
- Assessor Parcel Number 302-21-381
Community Details
Overview
- Association fees include ground maintenance
- Kinney Management Association, Phone Number (480) 820-3451
- Built by Fulton Homes
- Cayman Square Subdivision
Recreation
- Community Playground
- Bike Trail
Map
Home Values in the Area
Average Home Value in this Area
Tax History
| Year | Tax Paid | Tax Assessment Tax Assessment Total Assessment is a certain percentage of the fair market value that is determined by local assessors to be the total taxable value of land and additions on the property. | Land | Improvement |
|---|---|---|---|---|
| 2025 | $1,726 | $23,461 | -- | -- |
| 2024 | $1,737 | $22,344 | -- | -- |
| 2023 | $1,737 | $36,450 | $7,290 | $29,160 |
| 2022 | $1,683 | $27,750 | $5,550 | $22,200 |
| 2021 | $1,779 | $26,020 | $5,200 | $20,820 |
| 2020 | $1,750 | $24,010 | $4,800 | $19,210 |
| 2019 | $1,609 | $22,200 | $4,440 | $17,760 |
| 2018 | $1,561 | $20,510 | $4,100 | $16,410 |
| 2017 | $1,507 | $19,200 | $3,840 | $15,360 |
| 2016 | $1,562 | $18,570 | $3,710 | $14,860 |
| 2015 | $1,422 | $18,130 | $3,620 | $14,510 |
Property History
| Date | Event | Price | Change | Sq Ft Price |
|---|---|---|---|---|
| 04/26/2025 04/26/25 | Pending | -- | -- | -- |
| 04/25/2025 04/25/25 | For Sale | $484,900 | -- | $289 / Sq Ft |
Deed History
| Date | Type | Sale Price | Title Company |
|---|---|---|---|
| Warranty Deed | $172,000 | Security Title Agency | |
| Interfamily Deed Transfer | -- | -- | |
| Warranty Deed | $127,890 | Security Title Agency |
Mortgage History
| Date | Status | Loan Amount | Loan Type |
|---|---|---|---|
| Open | $118,037 | New Conventional | |
| Closed | $17,200 | Stand Alone Second | |
| Closed | $137,600 | New Conventional | |
| Previous Owner | $121,495 | New Conventional |
Similar Homes in Gilbert, AZ
Source: Arizona Regional Multiple Listing Service (ARMLS)
MLS Number: 6852744
APN: 302-21-381
- 528 N Nevada Way
- 1144 W Tremaine Ave
- 1168 W Tremaine Ave
- 1119 W Heather Ave
- 1018 W Juniper Ave
- 968 W Breckenridge Ave
- 1094 W Page Ave
- 589 N Acacia Dr
- 1413 W Commerce Ave
- 945 W Wendy Way Unit 1068
- 927 W Wendy Way Unit 1059
- 923 W Wendy Way Unit 1061
- 1449 W Commerce Ave
- 198 N Nevada Way
- 910 W Aspen Way Unit 1027
- 870 W Straford Ave
- 1313 W Straford Ave
- 846 W Straford Ave
- 1490 W Laurel Ave
- 1521 W Commerce Ave
