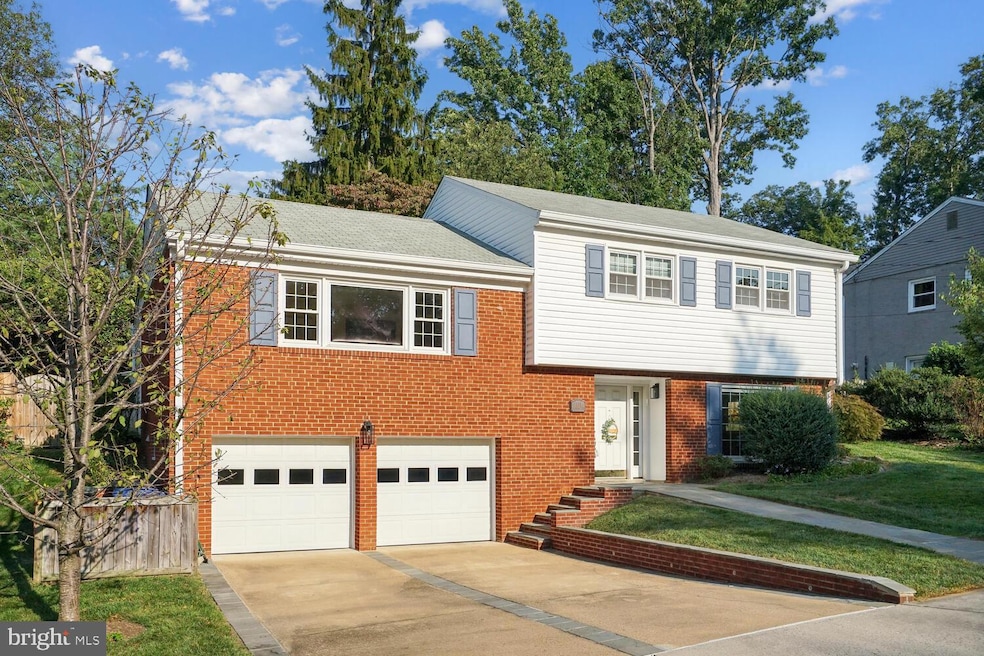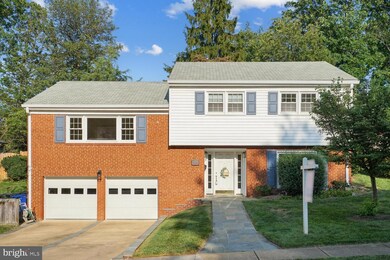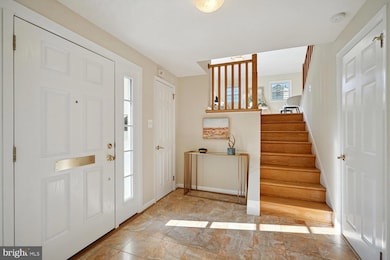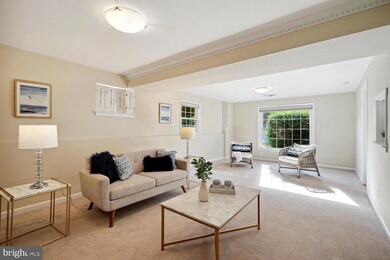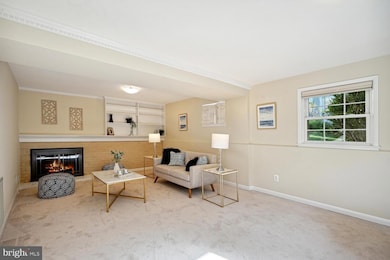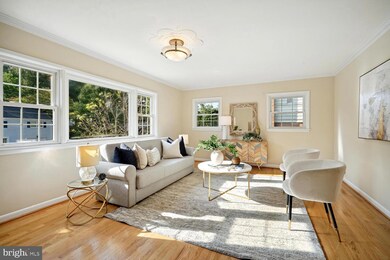
531 N Lombardy St Arlington, VA 22203
Boulevard Manor NeighborhoodHighlights
- Open Floorplan
- Wood Flooring
- No HOA
- Ashlawn Elementary School Rated A
- 2 Fireplaces
- Breakfast Room
About This Home
As of January 2025OPEN SAT., 12/7, 1:00 TO 3:00 PM
**** DOMINION HILLS POOL MEMBERSHIP IS AVAILABLE ****
Welcome to 531 N Lombardy! This is the home you’ve been waiting for! This home is designed for comfort and convenience and has three bedrooms, two and one-half bathrooms, and an upgraded two-car garage.
As you enter, you are greeted by a welcoming foyer. To your right, discover a spacious family room with a charming wood-burning fireplace and a large picture window that fills the room with natural light. This level also includes a convenient half bathroom and access to the upgraded garage, which offers the potential to be transformed into additional living space.
Ascending the stairs, you'll find a bright, airy living room with an expansive picture window, perfect for relaxation or entertaining. The formal dining room and the lovely kitchen provide ideal settings for family gatherings and meals. Adjacent to the kitchen is another inviting family room featuring a gas fireplace and a stunning wall of windows overlooking the beautifully landscaped, fully fenced backyard.
The upper level boasts three generously sized bedrooms and two full bathrooms, offering ample space for family or guests. An oversized attic provides additional storage or the potential for future expansion.
This home is ideally situated between three amazing parks. Bluemont Park offers miles of WO&D trails, tennis courts, a soccer field, a baseball diamond, and a pavilion. Upton Hill Regional Park is home to a thrilling 90-element vertical adventure, a waterpark, batting cages, and a miniature golf course. The nearby Bon Air Rose Garden showcases award-winning roses, perfect for a peaceful stroll.
If that isn’t enough, you’re just 1.1 miles from the Ballston and East Falls Church Metro stations, Ballston Quarter, which offers an array of restaurants, a movie theater, and plenty of shopping options.
This home is a must-see! Don’t miss your chance to own a piece of this wonderful community.
Home Details
Home Type
- Single Family
Est. Annual Taxes
- $9,324
Year Built
- Built in 1960
Lot Details
- 7,899 Sq Ft Lot
- Property is Fully Fenced
- Landscaped
- Extensive Hardscape
- Back and Front Yard
- Property is in very good condition
- Property is zoned R-6
Parking
- 2 Car Attached Garage
- Oversized Parking
- Garage Door Opener
Home Design
- Split Level Home
- Brick Exterior Construction
- Block Foundation
Interior Spaces
- 2,232 Sq Ft Home
- Property has 3 Levels
- Open Floorplan
- Ceiling Fan
- 2 Fireplaces
- Wood Burning Fireplace
- Fireplace With Glass Doors
- Screen For Fireplace
- Fireplace Mantel
- Gas Fireplace
- Window Treatments
- Entrance Foyer
- Family Room
- Living Room
- Dining Room
- Wood Flooring
- Finished Basement
- Front Basement Entry
Kitchen
- Breakfast Room
- Gas Oven or Range
- Stove
- Microwave
- Ice Maker
- Dishwasher
- Disposal
Bedrooms and Bathrooms
- 3 Bedrooms
- En-Suite Primary Bedroom
- En-Suite Bathroom
- Walk-In Closet
Laundry
- Laundry on lower level
- Front Loading Dryer
- Front Loading Washer
Outdoor Features
- Patio
Schools
- Ashlawn Elementary School
- Kenmore Middle School
- Yorktown High School
Utilities
- Forced Air Heating and Cooling System
- Vented Exhaust Fan
- Natural Gas Water Heater
Community Details
- No Home Owners Association
- Spy Hill Subdivision
Listing and Financial Details
- Tax Lot 25
- Assessor Parcel Number 12-040-027
Map
Home Values in the Area
Average Home Value in this Area
Property History
| Date | Event | Price | Change | Sq Ft Price |
|---|---|---|---|---|
| 01/07/2025 01/07/25 | Sold | $1,120,000 | -2.2% | $502 / Sq Ft |
| 12/04/2024 12/04/24 | Pending | -- | -- | -- |
| 11/04/2024 11/04/24 | For Sale | $1,145,000 | -- | $513 / Sq Ft |
Tax History
| Year | Tax Paid | Tax Assessment Tax Assessment Total Assessment is a certain percentage of the fair market value that is determined by local assessors to be the total taxable value of land and additions on the property. | Land | Improvement |
|---|---|---|---|---|
| 2024 | $9,735 | $942,400 | $710,700 | $231,700 |
| 2023 | $9,325 | $905,300 | $700,700 | $204,600 |
| 2022 | $8,926 | $866,600 | $660,700 | $205,900 |
| 2021 | $8,156 | $791,800 | $592,300 | $199,500 |
| 2020 | $7,801 | $760,300 | $566,500 | $193,800 |
| 2019 | $7,424 | $723,600 | $540,800 | $182,800 |
| 2018 | $7,023 | $698,100 | $515,000 | $183,100 |
| 2017 | $7,109 | $706,700 | $515,000 | $191,700 |
| 2016 | $7,007 | $707,100 | $504,700 | $202,400 |
| 2015 | $6,683 | $671,000 | $494,400 | $176,600 |
| 2014 | $6,320 | $634,500 | $468,700 | $165,800 |
Mortgage History
| Date | Status | Loan Amount | Loan Type |
|---|---|---|---|
| Open | $952,000 | New Conventional | |
| Closed | $952,000 | New Conventional | |
| Previous Owner | $508,500 | Stand Alone Refi Refinance Of Original Loan | |
| Previous Owner | $560,000 | New Conventional | |
| Previous Owner | $560,000 | New Conventional |
Deed History
| Date | Type | Sale Price | Title Company |
|---|---|---|---|
| Deed | $1,120,000 | Commonwealth Land Title | |
| Deed | $1,120,000 | Commonwealth Land Title | |
| Warranty Deed | $700,000 | -- |
Similar Homes in the area
Source: Bright MLS
MLS Number: VAAR2050452
APN: 12-040-027
- 5915 5th Rd N
- 6038 Kelsey Ct
- 5924 2nd St N
- 869 Patrick Henry Dr
- 3016 Fallswood Glen Ct
- 6001 Arlington Blvd Unit T21
- 6001 Arlington Blvd Unit 607
- 6001 Arlington Blvd Unit 406
- 3029 Fallswood Glen Ct
- 4 S Manchester St
- 5931 1st St S
- 920 Patrick Henry Dr
- 3100 S Manchester St Unit 113
- 3100 S Manchester St Unit 229
- 3100 S Manchester St Unit 909
- 3100 S Manchester St Unit 407
- 1021 N Liberty St
- 949 Patrick Henry Dr
- 714 N Kensington St
- 848 N Manchester St
