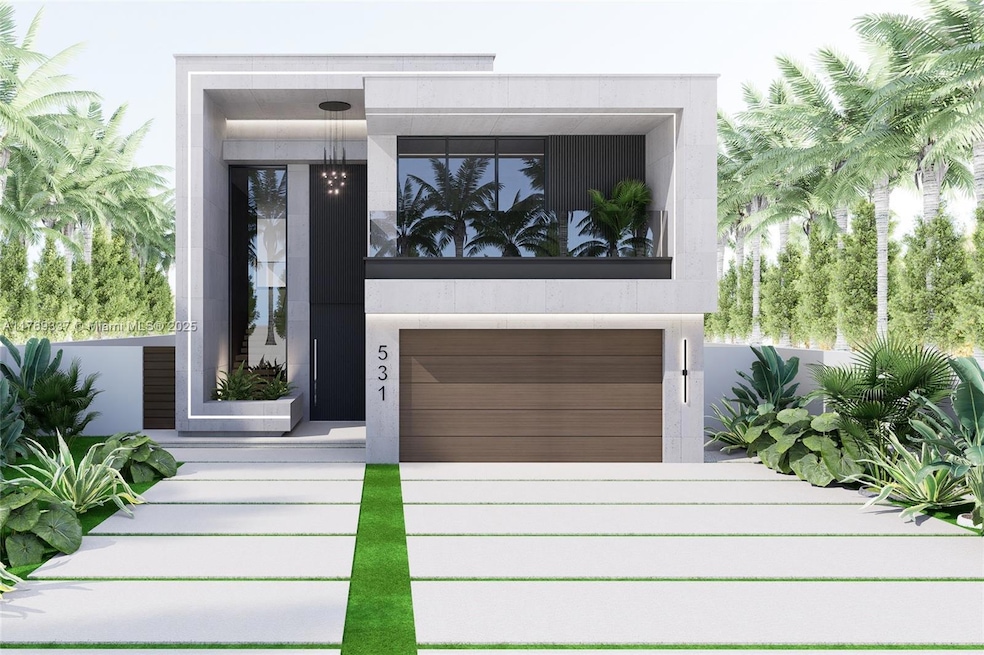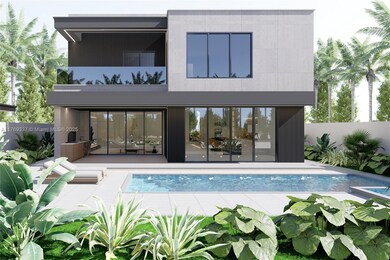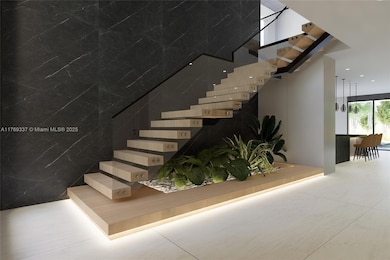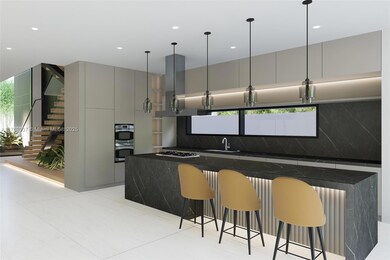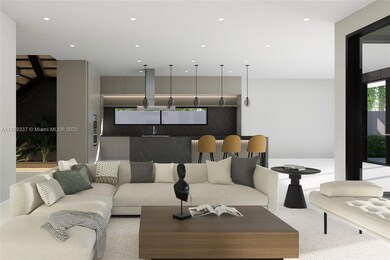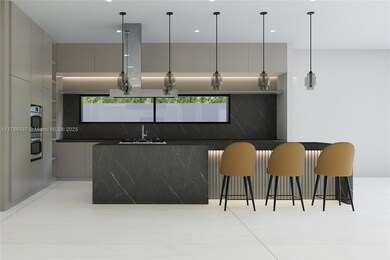
531 NE 10th Ave Fort Lauderdale, FL 33301
Victoria Park NeighborhoodEstimated payment $17,898/month
Highlights
- Boating
- Bar or Lounge
- New Construction
- Harbordale Elementary School Rated A-
- Fitness Center
- In Ground Pool
About This Home
Step into sophistication at Villa Luma, 4,226 Sq Ft where modern architecture meets tropical elegance. Anchored by a dramatic 30-foot grand entrance. Natural light pours through a towering foyer window, illuminating the floating white oak staircase and a statement wall cladded in rich luxury paneling. A chef’s dream kitchen, complete with a 12-foot island and sleek custom cabinetry. The spacious living room features a custom media wall and flows seamlessly into the covered patio with a summer kitchen and built-in grill. The backyard is an entertainer’s paradise, with a large pool, spa, and a private cabana, all nestled on one of the largest lots on the street. The primary retreat offers a spa-like sanctuary with voluminous walk-in closets, a soaking tub, and a secluded private balcony.
Home Details
Home Type
- Single Family
Est. Annual Taxes
- $7,544
Year Built
- Built in 2025 | New Construction
Lot Details
- 8,100 Sq Ft Lot
- East Facing Home
- Fenced
- Oversized Lot
- Property is zoned RS-8
Parking
- 2 Car Garage
- Automatic Garage Door Opener
- Driveway
- Guest Parking
- Open Parking
- Golf Cart Parking
Home Design
- Flat Roof with Façade front
- Concrete Block And Stucco Construction
Interior Spaces
- 2-Story Property
- Custom Mirrors
- Built-In Features
- Vaulted Ceiling
- Entrance Foyer
- Great Room
- Family Room
- Den
- Loft
- Tile Flooring
- Garden Views
- High Impact Door
Kitchen
- Self-Cleaning Oven
- Dishwasher
- Cooking Island
- Disposal
Bedrooms and Bathrooms
- 4 Bedrooms
- Main Floor Bedroom
- Primary Bedroom Upstairs
- Closet Cabinetry
- Walk-In Closet
- 5 Full Bathrooms
- Bathtub
Laundry
- Laundry in Utility Room
- Washer
Pool
- In Ground Pool
- Gunite Pool
Outdoor Features
- Balcony
- Deck
- Patio
- Exterior Lighting
- Outdoor Grill
Additional Features
- East of U.S. Route 1
- Central Heating and Cooling System
Listing and Financial Details
- Assessor Parcel Number 504202010080
Community Details
Overview
- No Home Owners Association
- Holmberg & Mc Kees Subdivision
Amenities
- Picnic Area
- Game Room
- Bar or Lounge
Recreation
- Boating
- Tennis Courts
- Fitness Center
Map
Home Values in the Area
Average Home Value in this Area
Tax History
| Year | Tax Paid | Tax Assessment Tax Assessment Total Assessment is a certain percentage of the fair market value that is determined by local assessors to be the total taxable value of land and additions on the property. | Land | Improvement |
|---|---|---|---|---|
| 2025 | $7,544 | $688,500 | $688,500 | -- |
| 2024 | $13,932 | $688,500 | $688,500 | -- |
| 2023 | $13,932 | $674,050 | $0 | $0 |
| 2022 | $11,931 | $612,780 | $202,500 | $410,280 |
| 2021 | $7,544 | $376,030 | $202,500 | $173,530 |
| 2020 | $7,107 | $354,330 | $202,500 | $151,830 |
| 2019 | $6,776 | $347,850 | $202,500 | $145,350 |
| 2018 | $6,865 | $364,040 | $202,500 | $161,540 |
| 2017 | $6,736 | $350,760 | $0 | $0 |
| 2016 | $6,600 | $332,950 | $0 | $0 |
| 2015 | $4,477 | $0 | $0 | $0 |
| 2014 | $4,517 | $0 | $0 | $0 |
| 2013 | -- | $251,750 | $194,400 | $57,350 |
Property History
| Date | Event | Price | Change | Sq Ft Price |
|---|---|---|---|---|
| 03/24/2025 03/24/25 | For Sale | $3,100,000 | +638.1% | -- |
| 12/28/2015 12/28/15 | Sold | $420,000 | -6.5% | $338 / Sq Ft |
| 12/21/2015 12/21/15 | Pending | -- | -- | -- |
| 11/19/2015 11/19/15 | Price Changed | $449,000 | -2.2% | $362 / Sq Ft |
| 11/14/2015 11/14/15 | For Sale | $459,000 | -- | $370 / Sq Ft |
Deed History
| Date | Type | Sale Price | Title Company |
|---|---|---|---|
| Special Warranty Deed | -- | None Listed On Document | |
| Warranty Deed | $650,000 | Independence Title | |
| Warranty Deed | $420,000 | Us Patriot Title Llc | |
| Warranty Deed | $460,000 | Us Patriot Title Llc | |
| Warranty Deed | $265,000 | North American Title Company | |
| Warranty Deed | $346,800 | Heritage Ins Agency Inc | |
| Warranty Deed | $117,500 | -- |
Mortgage History
| Date | Status | Loan Amount | Loan Type |
|---|---|---|---|
| Open | $800,000 | Balloon | |
| Previous Owner | $212,000 | New Conventional | |
| Previous Owner | $200,000 | Negative Amortization | |
| Previous Owner | $245,000 | Unknown | |
| Previous Owner | $70,000 | Credit Line Revolving | |
| Previous Owner | $50,000 | Credit Line Revolving | |
| Previous Owner | $111,600 | No Value Available |
Similar Homes in Fort Lauderdale, FL
Source: MIAMI REALTORS® MLS
MLS Number: A11769337
APN: 50-42-02-01-0080
- 540 NE 10th Ave
- 548 NE 9th Ave
- 805 NE 6th St
- 605 NE 11th Ave
- 615 & 617 NE 9th Ave
- 550 NE 11th Ave
- 614 NE 10th Ave
- 548 NE 11th Ave
- 510 NE 8th Ave
- 445 NE 11th Ave
- 537 NE 12th Ave
- 536 NE 7th Ave Unit 2
- 530 NE 7th Ave Unit 1
- 550 NE 7th Ave Unit 2
- 437 NE 8th Ave
- 412 NE 10th Ave
- 620 NE 7th Ave
- 645 NE 9th Ave
- 816 NE 7th St Unit C
- 433 NE 8th Ave
