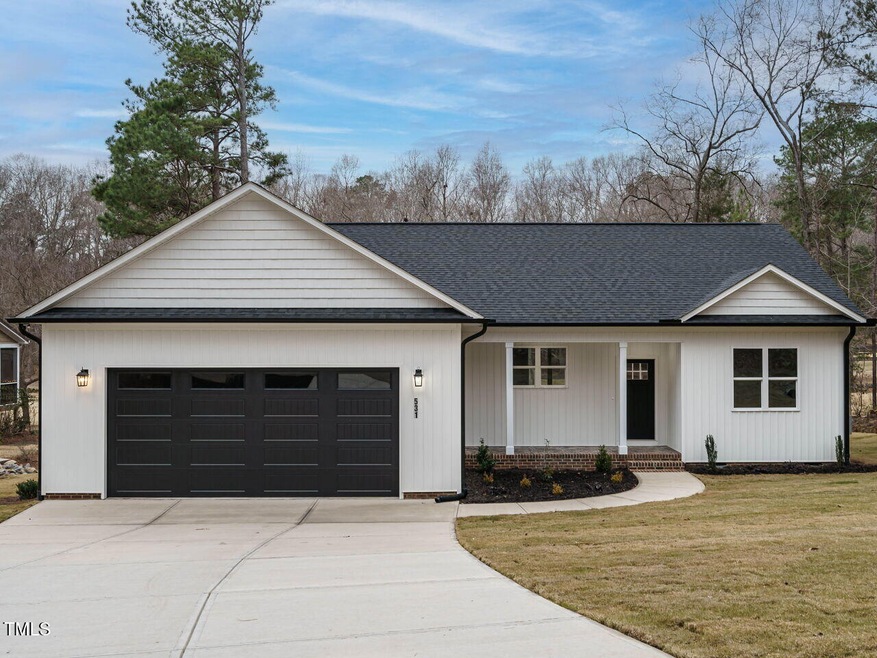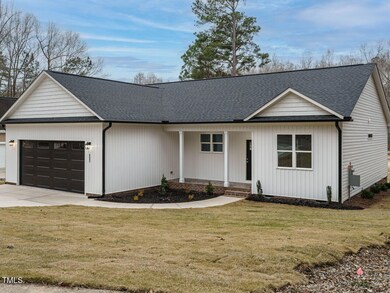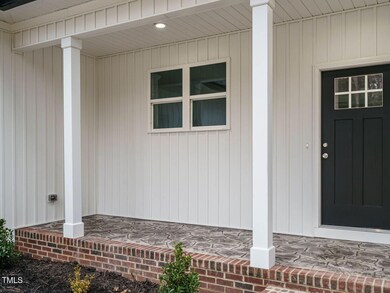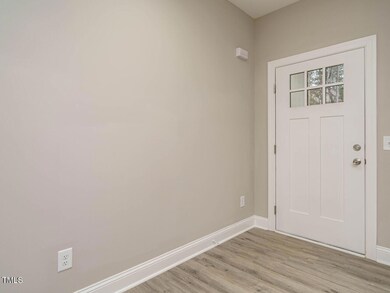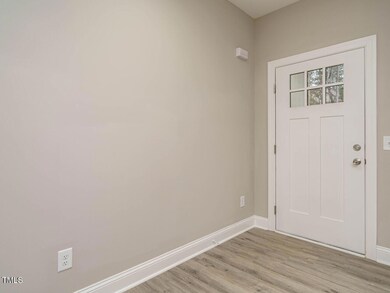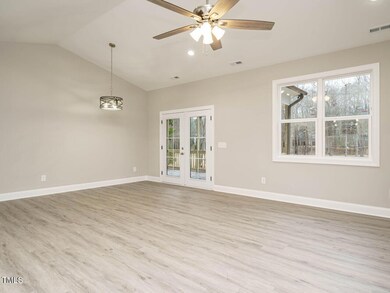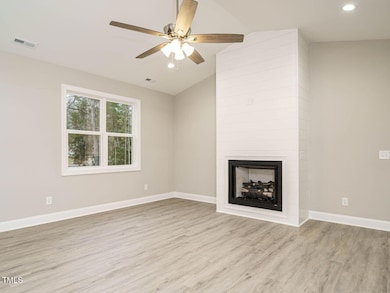
531 Perth Dr Sanford, NC 27332
Highlights
- On Golf Course
- Gated Community
- Vaulted Ceiling
- New Construction
- Community Lake
- Ranch Style House
About This Home
As of March 2025Gorgeous new construction in popular Carolina Trace - Sedgemoor community. This home is completed and move-in ready. Enjoy the stunning golf course views from the covered back porch - the perfect place for morning coffee or afternoon relaxing. This one-level open floor plan is designed for entertaining. The kitchen has plenty of cabinet and counter space with an island and breakfast bar, quartz counters and a pantry. The combination family room and dining room has vaulted ceilings and plenty of natural light. Ventless gas log fireplace with beautiful shiplap accent wall adds great character. The split bedroom layout provides for a comfortable primary suite with huge walk-in closet and beautiful bath with custom tile step in shower and dual vanity. Two secondary bedrooms share a hall bath. The oversized 2-car garage provides extra storage space and plenty of room for two cars. Sedgemoor offers tennis courts and pool and a great community feel. Love golf? Carolina Trace offers two outstanding courses and lake privileges for non-gasoline powered boats. Separate golf and social memberships are available. Enjoy the lifestyle that Carolina Trace offers while still conveniently located to Fort Bragg, Triangle area, So Pines, Pinehurst and more. Welcome Home!
Home Details
Home Type
- Single Family
Est. Annual Taxes
- $194
Year Built
- Built in 2024 | New Construction
Lot Details
- 0.26 Acre Lot
- Property fronts a private road
- On Golf Course
- Level Lot
HOA Fees
- $75 Monthly HOA Fees
Parking
- 2 Car Attached Garage
- Front Facing Garage
- Private Driveway
Home Design
- Home is estimated to be completed on 2/12/25
- Ranch Style House
- Block Foundation
- Frame Construction
- Shingle Roof
- Vinyl Siding
Interior Spaces
- 1,681 Sq Ft Home
- Smooth Ceilings
- Vaulted Ceiling
- Ceiling Fan
- Recessed Lighting
- Ventless Fireplace
- Gas Log Fireplace
- Insulated Windows
- Combination Dining and Living Room
- Pull Down Stairs to Attic
- Laundry Room
Kitchen
- Electric Range
- Microwave
- Kitchen Island
- Quartz Countertops
Flooring
- Tile
- Luxury Vinyl Tile
Bedrooms and Bathrooms
- 3 Bedrooms
- Walk-In Closet
- 2 Full Bathrooms
- Double Vanity
- Bathtub with Shower
- Walk-in Shower
Outdoor Features
- Covered patio or porch
- Rain Gutters
Schools
- J Glenn Edwards Elementary School
- East Lee Middle School
- Lee High School
Utilities
- Cooling Available
- Heat Pump System
- Electric Water Heater
- Community Sewer or Septic
Listing and Financial Details
- Assessor Parcel Number 96615813700
Community Details
Overview
- Association fees include road maintenance
- Sedgemoor Poa
- Built by Jay Norris
- Carolina Trace Subdivision
- Community Lake
Recreation
- Golf Course Community
- Tennis Courts
- Community Pool
Security
- Gated Community
Map
Home Values in the Area
Average Home Value in this Area
Property History
| Date | Event | Price | Change | Sq Ft Price |
|---|---|---|---|---|
| 03/20/2025 03/20/25 | Sold | $360,000 | 0.0% | $214 / Sq Ft |
| 02/22/2025 02/22/25 | Pending | -- | -- | -- |
| 02/13/2025 02/13/25 | For Sale | $360,000 | +1500.0% | $214 / Sq Ft |
| 03/08/2024 03/08/24 | Sold | $22,500 | -8.2% | -- |
| 03/04/2024 03/04/24 | Pending | -- | -- | -- |
| 01/10/2024 01/10/24 | Price Changed | $24,500 | -2.0% | -- |
| 07/25/2023 07/25/23 | For Sale | $25,000 | -- | -- |
Similar Homes in Sanford, NC
Source: Doorify MLS
MLS Number: 10076254
