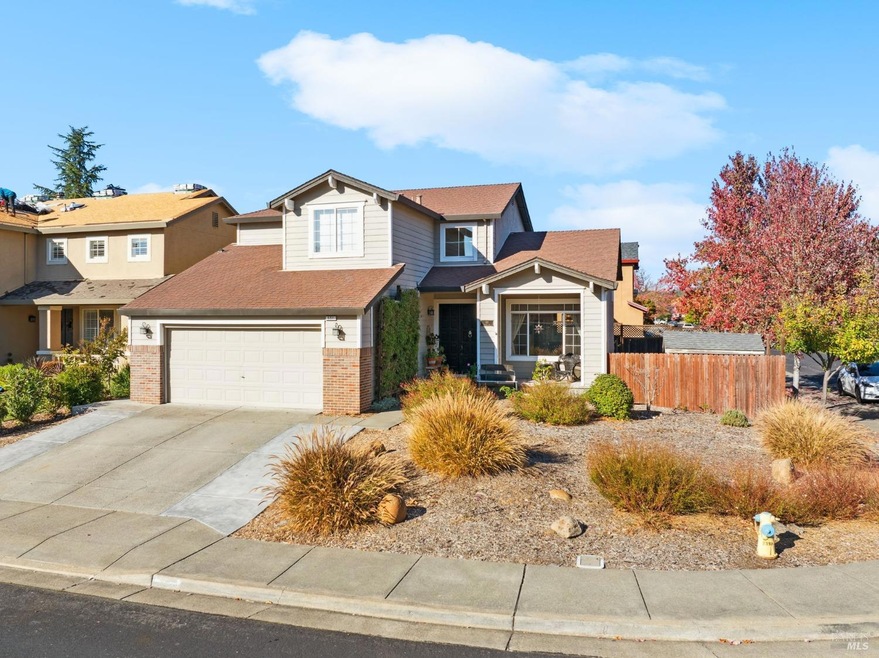
531 Poplar Way Windsor, CA 95492
Highlights
- Engineered Wood Flooring
- Main Floor Bedroom
- Corner Lot
- Windsor High School Rated A-
- Window or Skylight in Bathroom
- 2 Car Direct Access Garage
About This Home
As of January 2025Welcome to this spacious four-bedroom, three-bathroom home offering 2,050 square feet of living space, located on a desirable corner lot in a sought-after Windsor neighborhood. Step through the formal entryway into a bright living room, seamlessly flowing into a dining area filled with natural light from large windows. The kitchen features plenty of cabinet storage and a charming breakfast area, which opens to a cozy family room with a wood burning fireplace. On the main level, you'll also find a convenient laundry room with a sink and plenty of storage, as well as a bedroom and full bathroom, offering flexibility for guests or multigenerational living. Upstairs, the primary suite is complete with a spacious bathroom featuring a soaking tub, separate shower and large closet. Two additional bedrooms share a third full bathroom, making this home ideal for family living. Outside, the sizable backyard is ready for your personal touch whether you envision a peaceful garden, play area, or outdoor entertaining space, while the front is already landscaped with low maintenance plants. This home offers the perfect blend of comfort and functionality.
Home Details
Home Type
- Single Family
Est. Annual Taxes
- $4,134
Year Built
- Built in 1995
Lot Details
- 6,408 Sq Ft Lot
- South Facing Home
- Wood Fence
- Back Yard Fenced
- Landscaped
- Corner Lot
- Low Maintenance Yard
Parking
- 2 Car Direct Access Garage
- Enclosed Parking
- Front Facing Garage
Home Design
- Concrete Foundation
- Frame Construction
- Ceiling Insulation
- Floor Insulation
- Shingle Roof
- Composition Roof
- Wood Siding
- Stucco
Interior Spaces
- 2,050 Sq Ft Home
- 2-Story Property
- Ceiling Fan
- Wood Burning Fireplace
- Formal Entry
- Family Room Off Kitchen
- Combination Dining and Living Room
Kitchen
- Built-In Electric Oven
- Self-Cleaning Oven
- Gas Cooktop
- Microwave
- Plumbed For Ice Maker
- Dishwasher
- Tile Countertops
- Disposal
Flooring
- Engineered Wood
- Carpet
- Laminate
- Tile
Bedrooms and Bathrooms
- 4 Bedrooms
- Main Floor Bedroom
- Primary Bedroom Upstairs
- Bathroom on Main Level
- 3 Full Bathrooms
- Bathtub with Shower
- Window or Skylight in Bathroom
Laundry
- Laundry Room
- Laundry on main level
- Sink Near Laundry
- 220 Volts In Laundry
- Washer and Dryer Hookup
Home Security
- Carbon Monoxide Detectors
- Fire and Smoke Detector
Outdoor Features
- Front Porch
Utilities
- Central Heating
- Heating System Uses Gas
- 220 Volts
- 220 Volts in Kitchen
- Natural Gas Connected
- Gas Water Heater
- Internet Available
- Cable TV Available
Listing and Financial Details
- Assessor Parcel Number 162-240-036-000
Map
Home Values in the Area
Average Home Value in this Area
Property History
| Date | Event | Price | Change | Sq Ft Price |
|---|---|---|---|---|
| 01/27/2025 01/27/25 | Sold | $730,000 | -4.6% | $356 / Sq Ft |
| 01/17/2025 01/17/25 | Pending | -- | -- | -- |
| 12/11/2024 12/11/24 | Price Changed | $765,000 | -3.8% | $373 / Sq Ft |
| 11/25/2024 11/25/24 | Price Changed | $795,000 | -3.6% | $388 / Sq Ft |
| 11/09/2024 11/09/24 | For Sale | $825,000 | -- | $402 / Sq Ft |
Tax History
| Year | Tax Paid | Tax Assessment Tax Assessment Total Assessment is a certain percentage of the fair market value that is determined by local assessors to be the total taxable value of land and additions on the property. | Land | Improvement |
|---|---|---|---|---|
| 2023 | $4,134 | $322,411 | $115,095 | $207,316 |
| 2022 | $3,984 | $316,090 | $112,839 | $203,251 |
| 2021 | $3,920 | $309,893 | $110,627 | $199,266 |
| 2020 | $4,000 | $306,716 | $109,493 | $197,223 |
| 2019 | $3,993 | $300,703 | $107,347 | $193,356 |
| 2018 | $3,935 | $294,808 | $105,243 | $189,565 |
| 2017 | $3,899 | $289,029 | $103,180 | $185,849 |
| 2016 | $3,656 | $283,362 | $101,157 | $182,205 |
| 2015 | $3,559 | $279,107 | $99,638 | $179,469 |
| 2014 | $3,505 | $273,641 | $97,687 | $175,954 |
Mortgage History
| Date | Status | Loan Amount | Loan Type |
|---|---|---|---|
| Open | $438,000 | New Conventional | |
| Previous Owner | $350,000 | New Conventional | |
| Previous Owner | $60,000 | Credit Line Revolving | |
| Previous Owner | $250,000 | Unknown | |
| Previous Owner | $50,000 | Credit Line Revolving | |
| Previous Owner | $218,500 | Unknown | |
| Previous Owner | $198,400 | No Value Available | |
| Previous Owner | $199,500 | No Value Available |
Deed History
| Date | Type | Sale Price | Title Company |
|---|---|---|---|
| Grant Deed | $730,000 | Fidelity National Title Compan | |
| Interfamily Deed Transfer | -- | Napa Land Title Company | |
| Grant Deed | $210,500 | North American Title |
Similar Homes in Windsor, CA
Source: Bay Area Real Estate Information Services (BAREIS)
MLS Number: 324087335
APN: 162-240-036
- 502 Pistachio Place
- 219 Persimmon Place
- 8520 Alden Ln
- 106 Esmond Cir
- 305 Windflower Ct
- 9201 Lakewood Dr
- 8560 Old Redwood Hwy
- 9558 Vancouver Ln
- 9147 Piccadilly Cir
- 487 Quince St
- 173 Flametree Cir
- 406 Quince St
- 912 Pulteney Place
- 207 Usher Dr
- 8182 Willow St
- 834 Glen Miller Dr
- 703 Harry James Ct
- 8167 Willow St
- 1054 Esparto Ct
- 8902 Oakfield Ln
