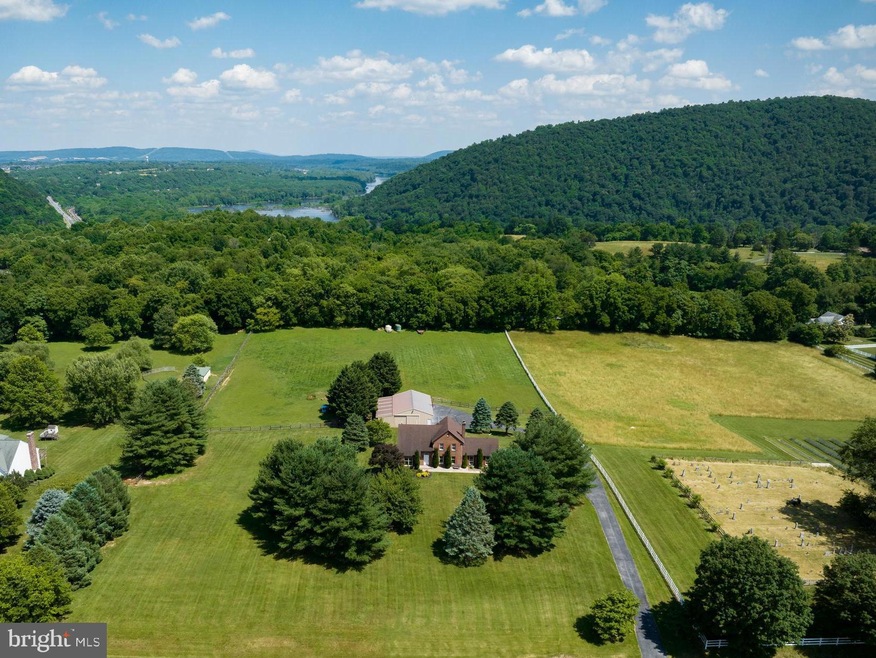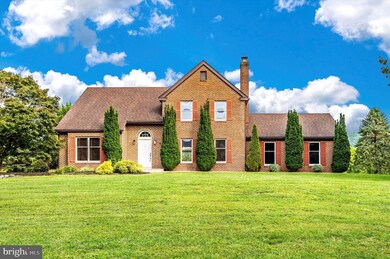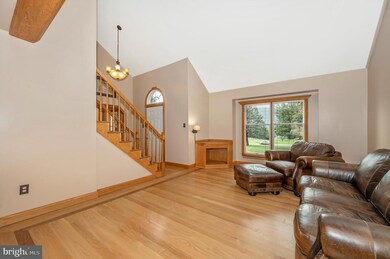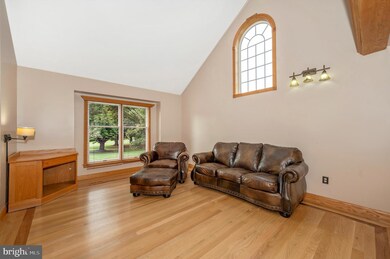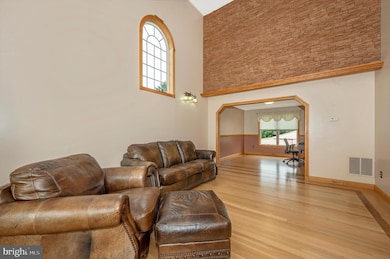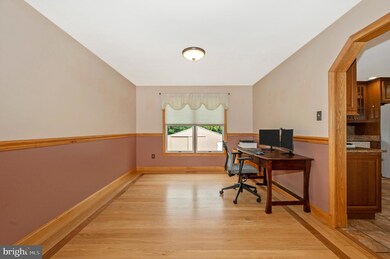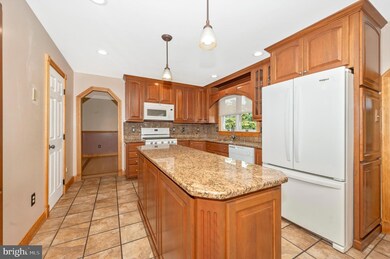
531 Prospect Hill Rd Knoxville, MD 21758
Highlights
- Horse Facilities
- Horses Allowed On Property
- Second Garage
- Boonsboro Middle School Rated A-
- Second Kitchen
- Panoramic View
About This Home
As of October 2024Welcome home to 531 Prospect Hill Road! This stunning 4 bedroom 3 1/2 bathroom home, with breathtaking 360° views, 1,500 square foot garage workshop, acres of fenced pasture, plus two horse stalls with tack room, is truly one-of-a-kind! Stepping into the main entrance of the home you'll find your two-story living room, formal dining room, kitchen with large center island, bonus morning room, family room with cozy fireplace, guest half bath and main level laundry. Making your way to the upper level you'll find your primary suite with walk-in closet and full bath, two secondary bedrooms, and full hall bath. Your lower level offers a rec area, fourth bedroom, full bath, and secondary accessory kitchen. Making your way outside you'll find a rear deck, detached garage workshop, two stall side barn with tack room and water access, plus approximately three fenced acres of pasture. All of this in a peaceful setting with easy access to major commuter routes and a neighborhood HOA with no HOA dues. Don't miss your chance to call this amazing property your very own!
Home Details
Home Type
- Single Family
Est. Annual Taxes
- $4,091
Year Built
- Built in 1991
Lot Details
- 4.79 Acre Lot
- Board Fence
- Property is zoned EC, EC = Environmental Conservation District.
Parking
- 4 Garage Spaces | 2 Attached and 2 Detached
- 10 Driveway Spaces
- Second Garage
- Front Facing Garage
- Side Facing Garage
Property Views
- Panoramic
- Woods
- Mountain
Home Design
- Colonial Architecture
- Brick Exterior Construction
- Vinyl Siding
Interior Spaces
- Property has 3 Levels
- Traditional Floor Plan
- Ceiling Fan
- Recessed Lighting
- Self Contained Fireplace Unit Or Insert
- Brick Fireplace
- Gas Fireplace
- Family Room
- Living Room
- Dining Room
- Recreation Room
- Sun or Florida Room
Kitchen
- Second Kitchen
- Gas Oven or Range
- Built-In Microwave
- Dishwasher
- Kitchen Island
- Disposal
Flooring
- Wood
- Carpet
Bedrooms and Bathrooms
- En-Suite Primary Bedroom
- En-Suite Bathroom
Laundry
- Laundry Room
- Laundry on main level
- Dryer
- Washer
Finished Basement
- Walk-Up Access
- Connecting Stairway
- Interior and Exterior Basement Entry
- Space For Rooms
- Basement Windows
Outdoor Features
- Deck
- Outbuilding
Schools
- Pleasant Valley Elementary School
- Boonsboro Middle School
- Boonsboro High School
Horse Facilities and Amenities
- Horses Allowed On Property
Utilities
- Central Air
- Heat Pump System
- Well
- Electric Water Heater
- Septic Tank
Listing and Financial Details
- Tax Lot 11
- Assessor Parcel Number 2211009875
Community Details
Overview
- Property has a Home Owners Association
- Prospect Hill Subdivision
Recreation
- Horse Facilities
Map
Home Values in the Area
Average Home Value in this Area
Property History
| Date | Event | Price | Change | Sq Ft Price |
|---|---|---|---|---|
| 10/22/2024 10/22/24 | Sold | $780,000 | 0.0% | $220 / Sq Ft |
| 08/27/2024 08/27/24 | For Sale | $780,000 | -- | $220 / Sq Ft |
Tax History
| Year | Tax Paid | Tax Assessment Tax Assessment Total Assessment is a certain percentage of the fair market value that is determined by local assessors to be the total taxable value of land and additions on the property. | Land | Improvement |
|---|---|---|---|---|
| 2024 | $4,359 | $445,267 | $0 | $0 |
| 2023 | $4,133 | $393,400 | $112,900 | $280,500 |
| 2022 | $4,086 | $388,833 | $0 | $0 |
| 2021 | $4,067 | $384,267 | $0 | $0 |
| 2020 | $4,067 | $379,700 | $112,900 | $266,800 |
| 2019 | $4,085 | $379,700 | $112,900 | $266,800 |
| 2018 | $4,085 | $379,700 | $112,900 | $266,800 |
| 2017 | $4,133 | $384,200 | $0 | $0 |
| 2016 | -- | $377,767 | $0 | $0 |
| 2015 | $4,213 | $371,333 | $0 | $0 |
| 2014 | $4,213 | $364,900 | $0 | $0 |
Mortgage History
| Date | Status | Loan Amount | Loan Type |
|---|---|---|---|
| Open | $741,000 | New Conventional | |
| Previous Owner | $381,177 | VA | |
| Previous Owner | $351,000 | Stand Alone Refi Refinance Of Original Loan | |
| Previous Owner | $170,000 | No Value Available | |
| Closed | -- | No Value Available |
Deed History
| Date | Type | Sale Price | Title Company |
|---|---|---|---|
| Deed | $780,000 | United Title | |
| Deed | $451,000 | -- | |
| Deed | $295,000 | -- | |
| Deed | $70,000 | -- |
About the Listing Agent

The Jim Bass Group has an unmatched list of awards, recognition, and experience.
• We are a #1 resale Real Estate Agent in Frederick County.
• We are the 2023 Best Real Estate Agent/Team Winner awarded by Frederick Magazine.
• We are a Best Real Estate Team Finalist – Frederick News Post Best of the Best.
• We have received the Frederick County Association of Realtors (FCAR) Lifetime Achievement Award.
• We are a Do-Gooder & BeLocal Love Awards Frederick Nominee.
• We are
Jim's Other Listings
Source: Bright MLS
MLS Number: MDWA2023440
APN: 11-009875
- 13B Ash Dr
- 3712 & 3714 A B C So Mountain Rd
- 245 Knoxville Rd
- 316 Fillmore St
- 11272 Georges Mill Rd
- 985 Fillmore St
- 675 Cliff St
- 867 W Washington St
- 898 Fillmore St
- 1905 Reed Rd
- 501 Franklin St
- 1053 W Washington St
- 293 Union St
- 716 Jefferson Pike
- LOT 13 Putnam St
- 1401 Potomac View Pkwy
- 0 W Ridge St
- 1301 Potomac View Pkwy
- 86 Primrose Ln
- 1179 W Washington St
