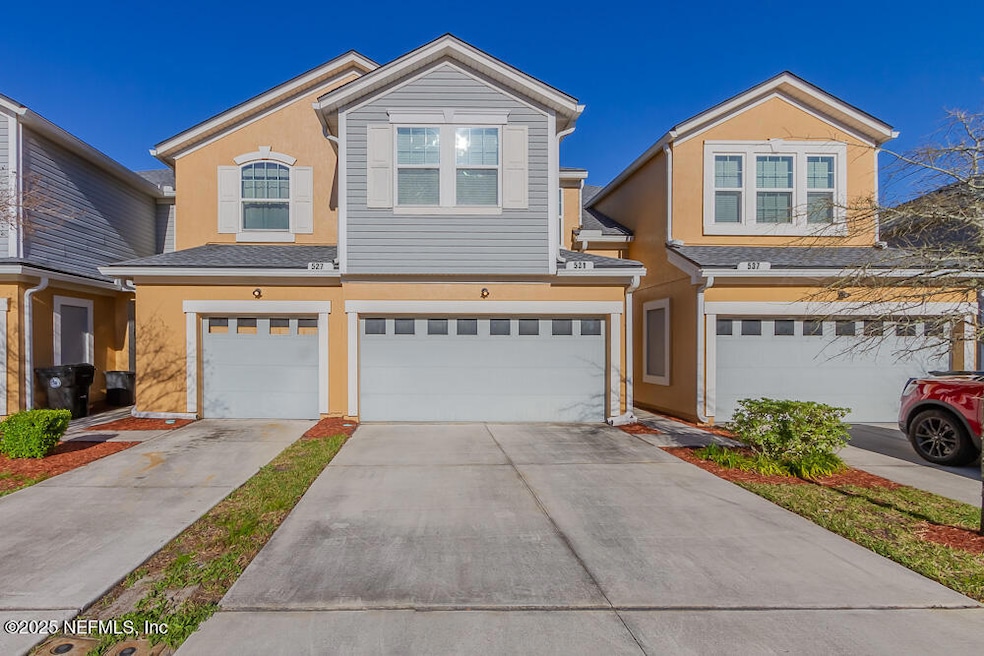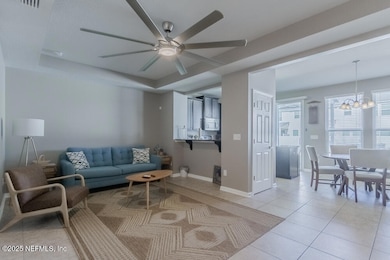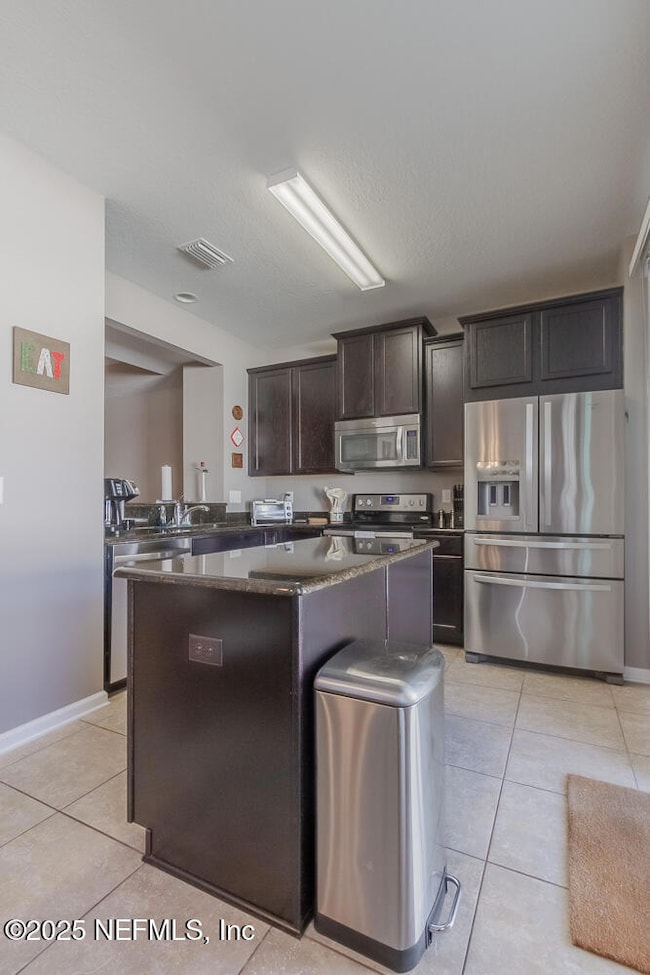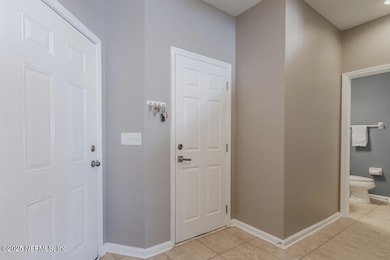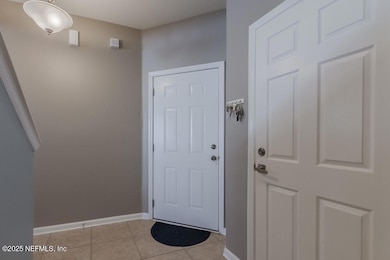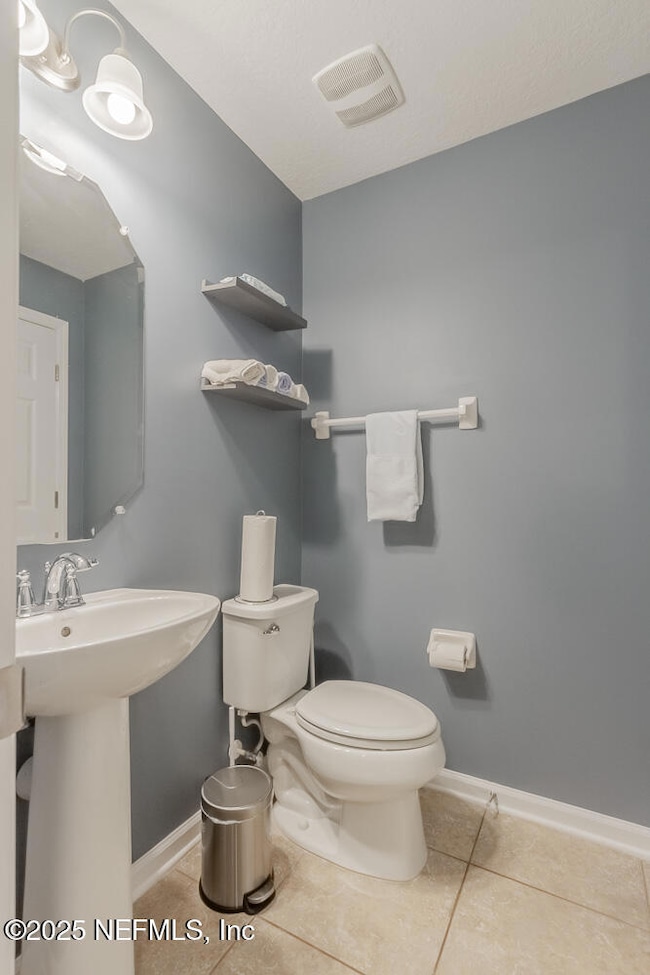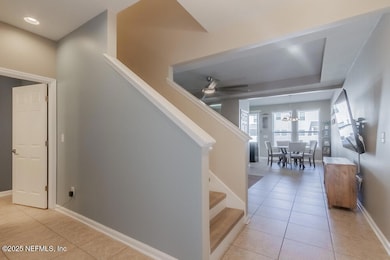
531 Ryker Way Orange Park, FL 32065
Oakleaf NeighborhoodEstimated payment $1,841/month
Highlights
- Fitness Center
- Clubhouse
- Front Porch
- Oakleaf High School Rated A-
- Contemporary Architecture
- Walk-In Closet
About This Home
Welcome to your dream townhome in the charming Willowbrook community, where convenience meets modern living. This exquisite 3-bedroom, 2.5-bathroom residence is meticulously maintained and designed to cater to your lifestyle. The heart of this home, the kitchen, is an aspiring chef's delight with 42-inch cabinets, stainless steel appliances, solid surface counters, and a cozy dining area that overlooks the patio—perfect for savoring your morning coffee or hosting vibrant dinner parties.
Venture upstairs to discover a spacious primary bedroom with a walk-in closet. The en suite bathroom is akin to your personal spa featuring a large tiled shower and a dual sink vanity. Two additional bedrooms provide ample space for family, guests, or a home office.
Elevate your lifestyle with exclusive community amenities. Picture weekends spent splashing in one of the state-of-the- art waterparks or getting competitive in soccer and basketball on the pristine fields and courts. For the fitness enthusiasts, the multimillion-dollar athletic centers offer extensive equipment and classes to keep you on top of your game.
The townhome's location is a stone's throw away from top-rated schools, ensuring a short commute on school mornings. Enjoy leisurely strolls to nearby Oaks Park or take a short drive to indulge in local shopping, dining, and entertainment options.
With stylish tile flooring downstairs and luxurious vinyl plank upstairs, plus a large two-car garage and covered outdoor spaces, every detail in this home is designed to provide comfort and convenience. Make this your new sanctuary where every day feels like a vacation!
Townhouse Details
Home Type
- Townhome
Est. Annual Taxes
- $3,092
Year Built
- Built in 2015
HOA Fees
- $132 Monthly HOA Fees
Parking
- 2 Car Garage
Home Design
- Contemporary Architecture
- Shingle Roof
- Vinyl Siding
- Stucco
Interior Spaces
- 1,606 Sq Ft Home
- 2-Story Property
- Ceiling Fan
Kitchen
- Electric Range
- Microwave
- Dishwasher
- Kitchen Island
- Disposal
Flooring
- Tile
- Vinyl
Bedrooms and Bathrooms
- 3 Bedrooms
- Split Bedroom Floorplan
- Walk-In Closet
- Shower Only
Laundry
- Laundry on upper level
- Dryer
- Front Loading Washer
Home Security
Outdoor Features
- Patio
- Front Porch
Additional Features
- Front and Back Yard Sprinklers
- Central Heating and Cooling System
Listing and Financial Details
- Assessor Parcel Number 07042500787000502
Community Details
Overview
- Willowbrook Subdivision
- On-Site Maintenance
Recreation
- Community Playground
- Fitness Center
Additional Features
- Clubhouse
- Fire and Smoke Detector
Map
Home Values in the Area
Average Home Value in this Area
Tax History
| Year | Tax Paid | Tax Assessment Tax Assessment Total Assessment is a certain percentage of the fair market value that is determined by local assessors to be the total taxable value of land and additions on the property. | Land | Improvement |
|---|---|---|---|---|
| 2024 | $3,092 | $224,539 | $40,000 | $184,539 |
| 2023 | $3,092 | $142,370 | $0 | $0 |
| 2022 | $2,918 | $138,224 | $0 | $0 |
| 2021 | $2,909 | $134,199 | $0 | $0 |
| 2020 | $2,857 | $132,347 | $0 | $0 |
| 2019 | $2,828 | $129,372 | $0 | $0 |
| 2018 | $2,693 | $126,960 | $0 | $0 |
| 2017 | $2,740 | $124,349 | $0 | $0 |
| 2016 | $3,366 | $119,726 | $0 | $0 |
| 2015 | $1,620 | $18,000 | $0 | $0 |
| 2014 | $1,411 | $4,500 | $0 | $0 |
Property History
| Date | Event | Price | Change | Sq Ft Price |
|---|---|---|---|---|
| 03/27/2025 03/27/25 | Price Changed | $259,900 | -1.9% | $162 / Sq Ft |
| 03/20/2025 03/20/25 | For Sale | $264,900 | +81.5% | $165 / Sq Ft |
| 12/17/2023 12/17/23 | Off Market | $145,914 | -- | -- |
| 12/17/2023 12/17/23 | Off Market | $268,000 | -- | -- |
| 03/16/2023 03/16/23 | Sold | $268,000 | 0.0% | $161 / Sq Ft |
| 03/03/2023 03/03/23 | Pending | -- | -- | -- |
| 01/21/2023 01/21/23 | For Sale | $268,000 | +83.7% | $161 / Sq Ft |
| 09/24/2015 09/24/15 | Sold | $145,914 | +4.2% | $88 / Sq Ft |
| 06/23/2015 06/23/15 | Pending | -- | -- | -- |
| 05/12/2015 05/12/15 | For Sale | $139,990 | -- | $84 / Sq Ft |
Deed History
| Date | Type | Sale Price | Title Company |
|---|---|---|---|
| Warranty Deed | -- | None Listed On Document | |
| Warranty Deed | $268,000 | -- | |
| Warranty Deed | $145,914 | Sheffield & Boatright Title |
Mortgage History
| Date | Status | Loan Amount | Loan Type |
|---|---|---|---|
| Previous Owner | $254,600 | New Conventional | |
| Previous Owner | $148,463 | VA | |
| Previous Owner | $145,914 | New Conventional |
Similar Homes in Orange Park, FL
Source: realMLS (Northeast Florida Multiple Listing Service)
MLS Number: 2076680
APN: 07-04-25-007870-005-02
- 483 Ryker Way
- 3803 Aubrey Ln
- 3783 Aubrey Ln
- 3925 Leatherwood Dr
- 3905 Leatherwood Dr
- 3852 Westridge Dr
- 3721 Old Hickory Ln
- 3575 Old Village Dr
- 3558 Old Village Dr
- 1938 Woodworth Dr
- 3886 Pebble Brooke Cir S
- 744 Mosswood Chase
- 729 Skipping Stone Way
- 1691 Canopy Oaks Dr
- 3750 Silver Bluff Blvd Unit 801
- 3750 Silver Bluff Blvd Unit 701
- 3750 Silver Bluff Blvd Unit 902
- 1700 Canopy Oaks Dr
- 3885 Buckthorne Dr Unit B
- 3530 Laurel Leaf Dr
