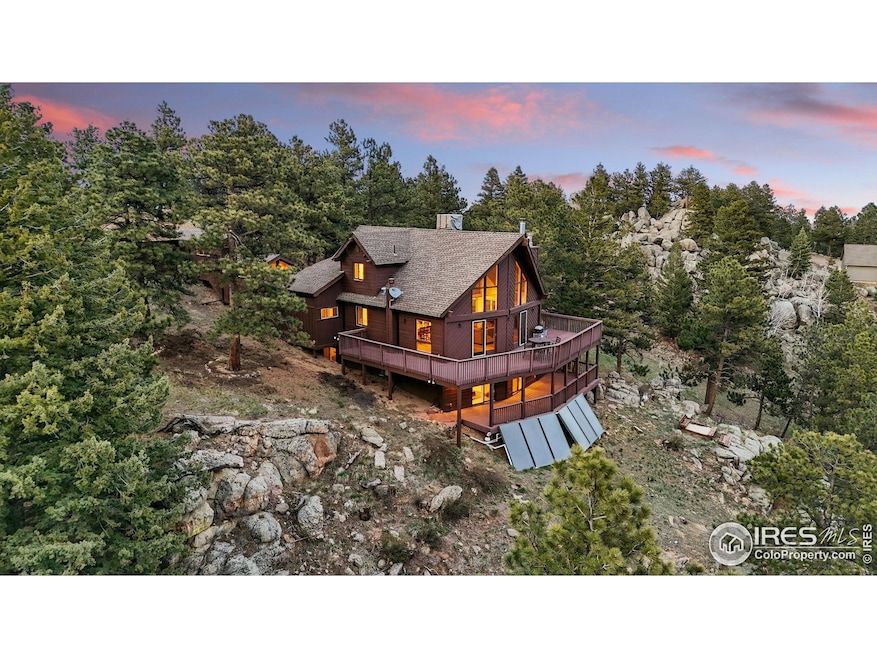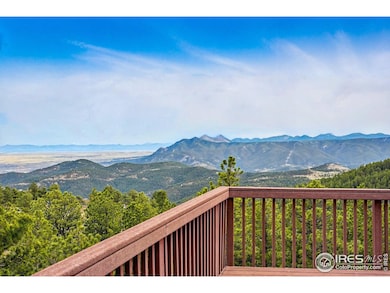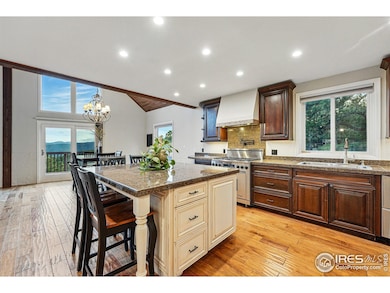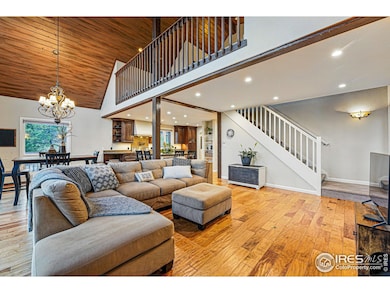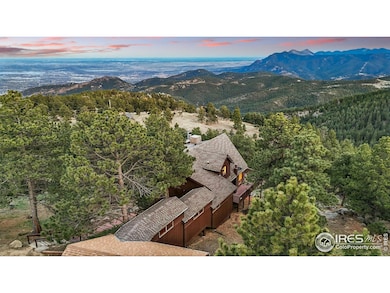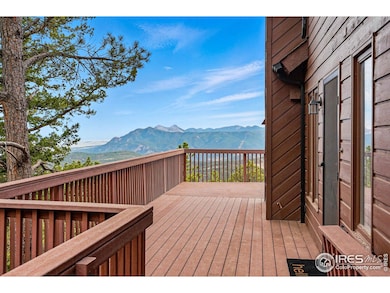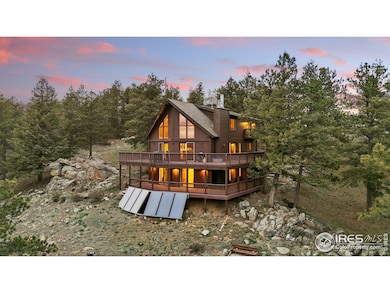
531 Sky Trail Rd Boulder, CO 80302
Boulder Heights NeighborhoodEstimated payment $8,873/month
Highlights
- Very Popular Property
- City View
- Near a National Forest
- Foothill Elementary School Rated A
- Open Floorplan
- Deck
About This Home
Welcome to The Sky House-where comfortable living and design meets nature. Soak in striking views with dramatic sunsets over the Colorado peaks, and morning cloud inversions, all experienced through multi-story windows. Backing to 300+ acres of forest for endless hiking and biking, wildlife is abundant, and the home's warmth centers the soul. Set on three acres in Boulder Heights, this 4-bed, 3-bath property features an open main level with slatted wood ceilings, fireplace, and seamless flow onto expansive Trex decks-perfect for coffee as hawks glide above the rock outcroppings. The chef's kitchen has a large island, 6-burner Dacor dual-fuel range, Viking hood, pot filler, and dual pantries. Upstairs, the primary suite leads to a loft, ideal for a home office with views of the ever-changing sky. The lower level has a separate entry, two bedrooms, a living area with gas fireplace, and kitchenette. Two laundry rooms add convenience, and the 2-car garage connects via enclosed walkway. Only 10 minutes to Broadway. Walkable and connected community, yet perfectly private. Wildfire Partners certified.
Open House Schedule
-
Saturday, April 26, 202510:00 am to 4:00 pm4/26/2025 10:00:00 AM +00:004/26/2025 4:00:00 PM +00:00Add to Calendar
-
Sunday, April 27, 202512:00 to 4:00 pm4/27/2025 12:00:00 PM +00:004/27/2025 4:00:00 PM +00:00Add to Calendar
Home Details
Home Type
- Single Family
Est. Annual Taxes
- $7,696
Year Built
- Built in 1982
Lot Details
- 3.08 Acre Lot
- Dirt Road
- Wooded Lot
Parking
- 2 Car Attached Garage
- Oversized Parking
Property Views
- City
- Mountain
Home Design
- Wood Frame Construction
- Composition Roof
Interior Spaces
- 2,842 Sq Ft Home
- 3-Story Property
- Open Floorplan
- Cathedral Ceiling
- Multiple Fireplaces
- Gas Fireplace
- Double Pane Windows
- Window Treatments
- Living Room with Fireplace
- Home Office
- Recreation Room with Fireplace
- Loft
Kitchen
- Gas Oven or Range
- Microwave
- Dishwasher
- Kitchen Island
Flooring
- Wood
- Carpet
Bedrooms and Bathrooms
- 4 Bedrooms
- 3 Bathrooms
Laundry
- Laundry on main level
- Dryer
- Washer
Basement
- Basement Fills Entire Space Under The House
- Natural lighting in basement
Outdoor Features
- Balcony
- Deck
Schools
- Foothill Elementary School
- Centennial Middle School
- Boulder High School
Utilities
- Cooling Available
- Baseboard Heating
- Water Softener is Owned
Community Details
- No Home Owners Association
- Boulder Heights 5 Subdivision
- Near a National Forest
Listing and Financial Details
- Assessor Parcel Number R0088808
Map
Home Values in the Area
Average Home Value in this Area
Tax History
| Year | Tax Paid | Tax Assessment Tax Assessment Total Assessment is a certain percentage of the fair market value that is determined by local assessors to be the total taxable value of land and additions on the property. | Land | Improvement |
|---|---|---|---|---|
| 2024 | $7,558 | $90,484 | $18,586 | $71,898 |
| 2023 | $7,558 | $90,484 | $22,271 | $71,898 |
| 2022 | $6,623 | $73,559 | $15,561 | $57,998 |
| 2021 | $6,274 | $75,676 | $16,009 | $59,667 |
| 2020 | $5,309 | $63,292 | $16,159 | $47,133 |
| 2019 | $5,225 | $63,292 | $16,159 | $47,133 |
| 2018 | $4,743 | $56,657 | $15,480 | $41,177 |
| 2017 | $4,602 | $62,637 | $17,114 | $45,523 |
| 2016 | $4,199 | $50,148 | $19,263 | $30,885 |
| 2015 | $3,969 | $48,755 | $10,746 | $38,009 |
| 2014 | $4,228 | $48,755 | $10,746 | $38,009 |
Property History
| Date | Event | Price | Change | Sq Ft Price |
|---|---|---|---|---|
| 04/23/2025 04/23/25 | For Sale | $1,475,000 | -- | $519 / Sq Ft |
Deed History
| Date | Type | Sale Price | Title Company |
|---|---|---|---|
| Warranty Deed | $630,000 | Heritage Title | |
| Warranty Deed | $630,000 | Fidelity National Title Insu | |
| Interfamily Deed Transfer | -- | None Available | |
| Special Warranty Deed | -- | -- | |
| Warranty Deed | $525,000 | Guardian Title Agency Llc | |
| Deed | $222,500 | -- | |
| Warranty Deed | $182,500 | -- | |
| Warranty Deed | $50,000 | -- |
Mortgage History
| Date | Status | Loan Amount | Loan Type |
|---|---|---|---|
| Open | $325,000 | Credit Line Revolving | |
| Closed | $374,500 | New Conventional | |
| Closed | $300,000 | Credit Line Revolving | |
| Closed | $198,000 | Credit Line Revolving | |
| Closed | $402,000 | New Conventional | |
| Closed | $413,700 | New Conventional | |
| Closed | $417,000 | New Conventional | |
| Closed | $108,000 | Credit Line Revolving | |
| Previous Owner | $417,000 | New Conventional | |
| Previous Owner | $260,000 | Unknown | |
| Previous Owner | $150,321 | Unknown |
About the Listing Agent

Emelie brings a unique blend of data focus, creativity, and intuition to every transaction. As a long-time investor and marketing professional, her approach is both fiscally minded and lifestyle focused. Supporting clients with a wide-eyed perspective and attention to detail, she ensures each purchase or sale aligns with her clients’ goals.
A trusted advisor beyond the closing table, Emelie builds lasting relationships with her clients, offering an intimate understanding of their
Emelie's Other Listings
Source: IRES MLS
MLS Number: 1031906
APN: 1461040-18-002
- 74 Sky Trail Rd
- 84 Canon View Rd
- 37 High View Ln
- 1335 Deer Trail Rd
- 82 Grove Ct
- 291 Canon View Rd
- 287 Brook Cir
- 342 Brook Cir
- 279 Forrest Ln
- 323 Roxbury Dr
- 94 Spring Ln
- 124 Deer Trail Cir
- 302 Deer Trail Cir
- 107 Deer Trail Rd
- 266 Glendale Gulch Rd
- 524 Cutter Ln
- 1319 County Road 83
- 57 Whispering Pines Rd
- 4444 Sunshine Canyon Dr
- 6191 Sunshine Canyon Dr
