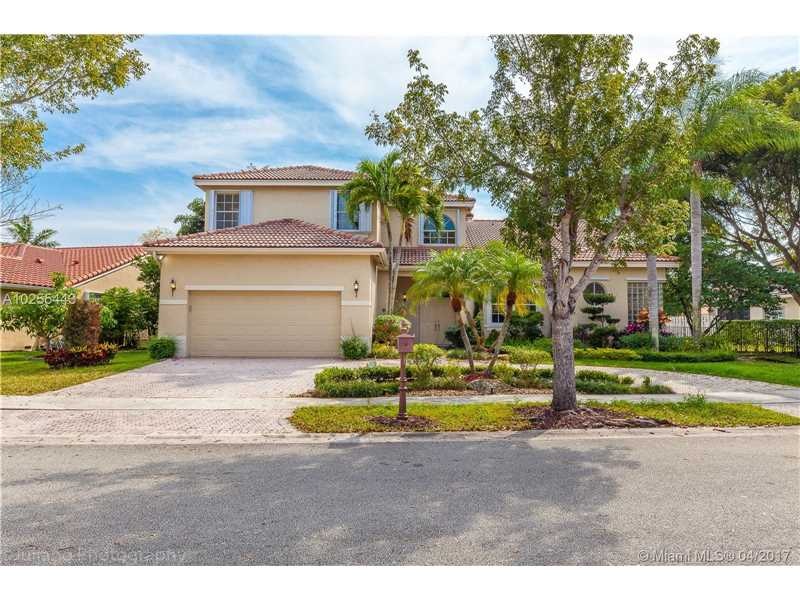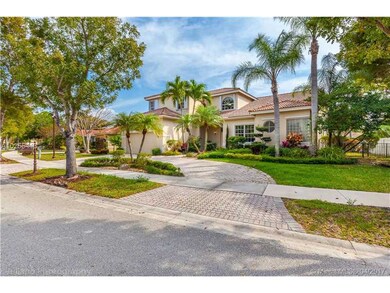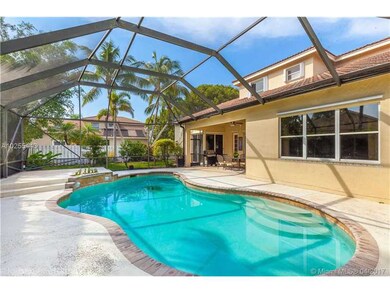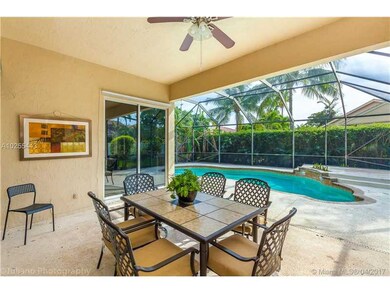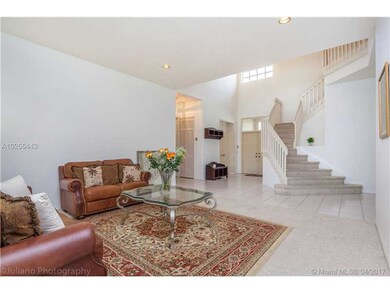
531 Stonemont Dr Weston, FL 33326
The Lakes NeighborhoodHighlights
- Newly Remodeled
- In Ground Pool
- Vaulted Ceiling
- Eagle Point Elementary School Rated A
- Sitting Area In Primary Bedroom
- Garden View
About This Home
As of June 2017COME TO SEE THE LARGEST AND LOWEST-PRICE LISTING IN WESTON! PRICE REDUCED TO SALE. ELEGANT POOL HOME IN THE DESIRED GUARD GATED COMMUNITY "THE LAKES"/ SPACIUS FLOOR PLAN IN THESE 4 BEDROOMS 4 COMPLETED BATH PLUS DEN HOME WITH A HUGE LOFT THAT CAN BE EASILY CONVERTED INTO ANOTHER BEDROOM/ OVER SIZED MASTER BEDROOM DOWNSTAIRES, HIS AND HERS 3 BIG CLOSETS, 3 MORE BEDROOMS UPSTAIRS PLUS LOFT- OPEN KITCHEN WITH BREAKFAST AREA AND BAR/ COVER PATIO WITH CASCADE POOL, PRIVATE BACKYARD WITH A BEAUTIFULL GARDEN/ THE BEST LOCATION IN THE BEAUTIFUL CITY OF WESTON WITH ALL GRADE A SCHOOL. SELLER WILL CREDIT THE BUYER WITH $4,000 TO REPLACE THE KITCHEN APLAINCES.
Last Buyer's Agent
Gregg Cook
RE/MAX Consultants Realty 1 License #3020036
Home Details
Home Type
- Single Family
Est. Annual Taxes
- $10,621
Year Built
- Built in 1995 | Newly Remodeled
Lot Details
- 9,727 Sq Ft Lot
- Northeast Facing Home
- Property is zoned RE
HOA Fees
- $135 Monthly HOA Fees
Parking
- 2 Car Attached Garage
- Automatic Garage Door Opener
- Circular Driveway
- Paver Block
- On-Street Parking
- Open Parking
Property Views
- Garden
- Pool
Home Design
- Mediterranean Architecture
- Tile Roof
- Concrete Block And Stucco Construction
Interior Spaces
- 4,080 Sq Ft Home
- 2-Story Property
- Vaulted Ceiling
- Drapes & Rods
- Blinds
- Sliding Windows
- Great Room
- Family Room
- Formal Dining Room
- Den
- Loft
- Fire and Smoke Detector
Kitchen
- Breakfast Area or Nook
- Self-Cleaning Oven
- Electric Range
- Microwave
- Dishwasher
Flooring
- Carpet
- Ceramic Tile
Bedrooms and Bathrooms
- 5 Bedrooms
- Sitting Area In Primary Bedroom
- Primary Bedroom on Main
- Walk-In Closet
- 4 Full Bathrooms
- Dual Sinks
- Separate Shower in Primary Bathroom
Laundry
- Dryer
- Washer
Pool
- In Ground Pool
Schools
- Eagle Point Elementary School
- Tequesta Trace Middle School
- Cypress Bay High School
Utilities
- Cooling Available
- Heating Available
- Electric Water Heater
Community Details
- Sector 4,The Lakes Subdivision, Edgewood Two Floorplan
- Mandatory home owners association
- Maintained Community
- The community has rules related to no recreational vehicles or boats, no trucks or trailers
Listing and Financial Details
- Assessor Parcel Number 504006022530
Map
Home Values in the Area
Average Home Value in this Area
Property History
| Date | Event | Price | Change | Sq Ft Price |
|---|---|---|---|---|
| 03/20/2025 03/20/25 | Price Changed | $1,149,000 | -8.1% | $339 / Sq Ft |
| 02/12/2025 02/12/25 | For Sale | $1,250,000 | 0.0% | $369 / Sq Ft |
| 02/05/2025 02/05/25 | Price Changed | $1,250,000 | +120.5% | $369 / Sq Ft |
| 06/30/2017 06/30/17 | Sold | $567,000 | -2.2% | $139 / Sq Ft |
| 06/05/2017 06/05/17 | Pending | -- | -- | -- |
| 05/15/2017 05/15/17 | Price Changed | $580,000 | -3.3% | $142 / Sq Ft |
| 05/02/2017 05/02/17 | Price Changed | $599,900 | -3.2% | $147 / Sq Ft |
| 04/21/2017 04/21/17 | Price Changed | $619,900 | -1.6% | $152 / Sq Ft |
| 04/08/2017 04/08/17 | For Sale | $629,900 | +10.5% | $154 / Sq Ft |
| 09/17/2014 09/17/14 | Sold | $570,000 | -1.7% | $140 / Sq Ft |
| 07/16/2014 07/16/14 | Pending | -- | -- | -- |
| 06/17/2014 06/17/14 | Price Changed | $580,000 | -3.3% | $142 / Sq Ft |
| 05/16/2014 05/16/14 | Price Changed | $599,900 | -4.6% | $147 / Sq Ft |
| 03/11/2014 03/11/14 | Price Changed | $629,000 | -4.6% | $154 / Sq Ft |
| 02/04/2014 02/04/14 | For Sale | $659,000 | -- | $162 / Sq Ft |
Tax History
| Year | Tax Paid | Tax Assessment Tax Assessment Total Assessment is a certain percentage of the fair market value that is determined by local assessors to be the total taxable value of land and additions on the property. | Land | Improvement |
|---|---|---|---|---|
| 2025 | $17,236 | $660,380 | -- | -- |
| 2024 | $16,915 | $641,770 | -- | -- |
| 2023 | $16,915 | $623,080 | $0 | $0 |
| 2022 | $16,187 | $604,940 | $0 | $0 |
| 2021 | $15,855 | $587,330 | $0 | $0 |
| 2020 | $15,560 | $579,230 | $97,270 | $481,960 |
| 2019 | $16,086 | $572,470 | $97,270 | $475,200 |
| 2018 | $11,435 | $567,970 | $97,270 | $470,700 |
| 2017 | $11,126 | $572,470 | $0 | $0 |
| 2016 | $10,621 | $529,680 | $0 | $0 |
| 2015 | $10,449 | $504,900 | $0 | $0 |
| 2014 | $7,527 | $374,170 | $0 | $0 |
| 2013 | -- | $464,940 | $97,270 | $367,670 |
Mortgage History
| Date | Status | Loan Amount | Loan Type |
|---|---|---|---|
| Open | $510,300 | Adjustable Rate Mortgage/ARM | |
| Previous Owner | $370,500 | Adjustable Rate Mortgage/ARM | |
| Previous Owner | $869,000 | Unknown | |
| Previous Owner | $100,000 | Credit Line Revolving | |
| Previous Owner | $150,000 | Credit Line Revolving | |
| Previous Owner | $1,170,000 | Unknown | |
| Previous Owner | $211,000 | Unknown | |
| Previous Owner | $75,000 | Credit Line Revolving | |
| Previous Owner | $210,000 | No Value Available | |
| Previous Owner | $188,000 | New Conventional | |
| Previous Owner | $223,200 | No Value Available |
Deed History
| Date | Type | Sale Price | Title Company |
|---|---|---|---|
| Warranty Deed | $567,000 | Attorney | |
| Warranty Deed | $570,000 | Attorney | |
| Warranty Deed | $355,000 | Sunbelt Title Agency | |
| Warranty Deed | $342,000 | -- | |
| Warranty Deed | $235,000 | -- | |
| Deed | $281,400 | -- |
Similar Home in Weston, FL
Source: MIAMI REALTORS® MLS
MLS Number: A10255443
APN: 50-40-06-02-2530
- 558 Stonemont Dr
- 517 Stonemont Ln
- 357 Lakeview Dr Unit 104
- 369 Lakeview Dr Unit 102
- 399 Lakeview Dr Unit 101
- 327 Lakeview Dr Unit 203
- 307 Lakeview Dr Unit 102
- 307 Lakeview Dr Unit 203
- 732 Verona Lake Dr
- 398 Lakeview Dr Unit 205
- 398 Lakeview Dr Unit 203
- 382 Lakeview Dr Unit 103
- 398 Lakeview Dr Unit 202
- 350 Lakeview Dr Unit 201
- 342 Lakeview Dr Unit 105
- 342 Lakeview Dr Unit 102
- 710 Lake Blvd
- 235 Lakeview Dr Unit 104
- 235 Lakeview Dr Unit 102
- 227 Lakeview Dr Unit 105
