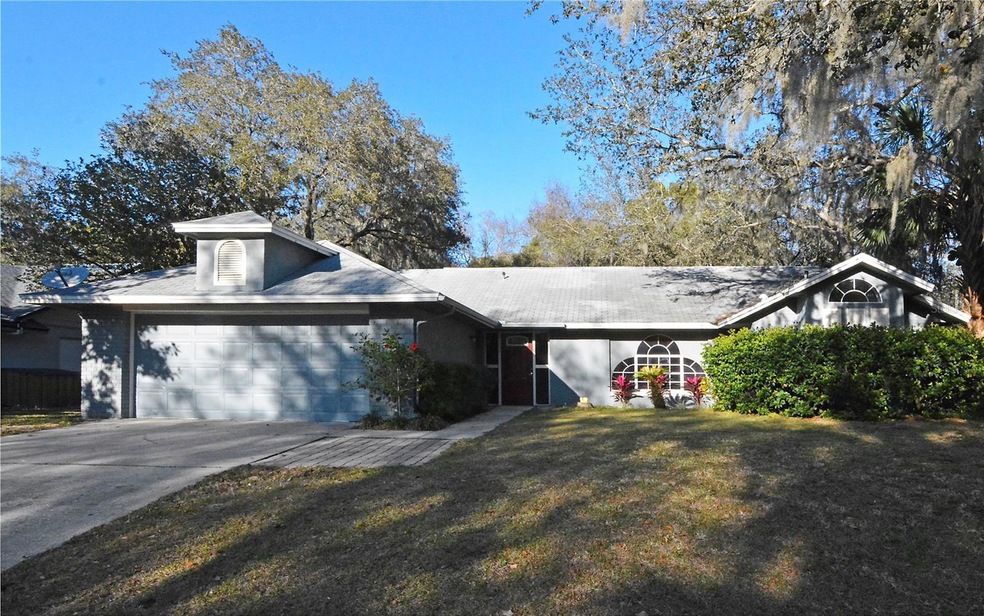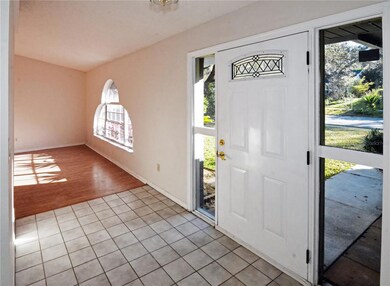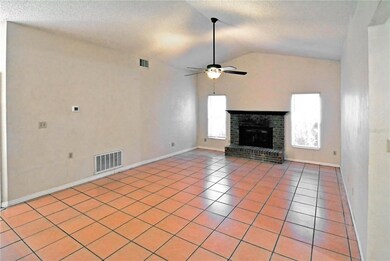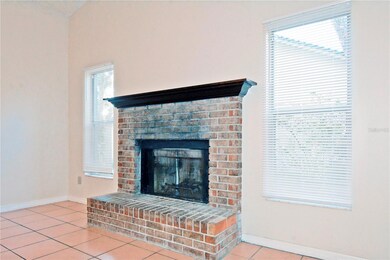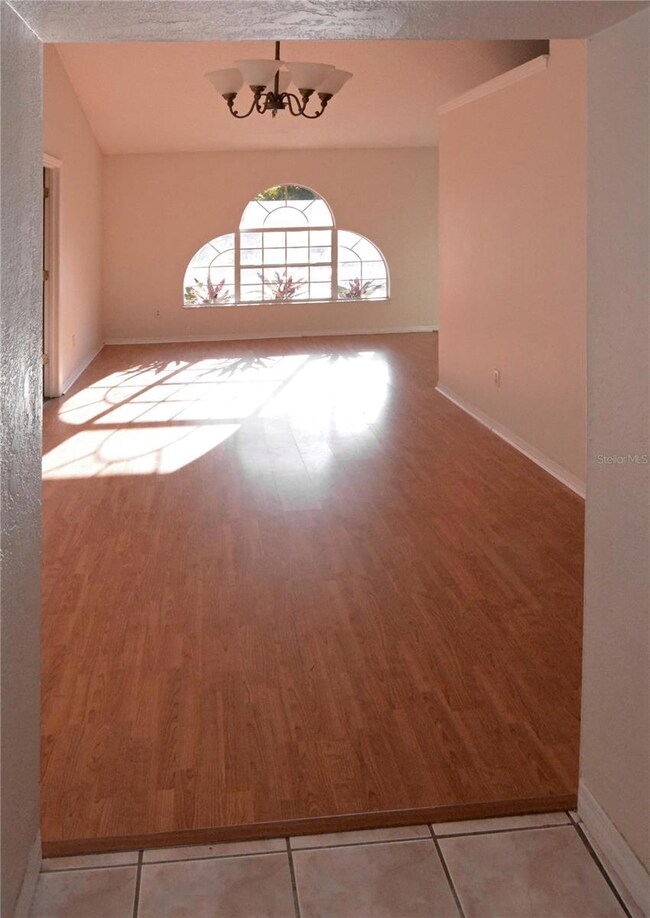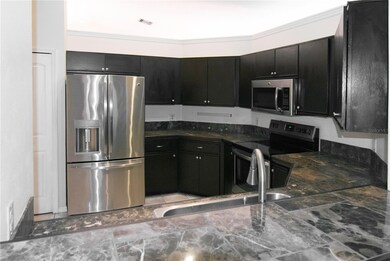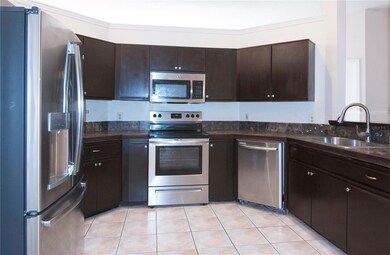
531 Sundown Trail Casselberry, FL 32707
Highlights
- Home fronts a creek
- View of Trees or Woods
- Living Room with Fireplace
- Casselberry Elementary School Rated A-
- Open Floorplan
- Wood Flooring
About This Home
As of June 2024One of the largest homes in sought-after Wil O' Wik, this renovated 4/2 has so many wonderful features... family room with fireplace, kitchen open to all living areas with stainless steel appliances, indoor laundry room, three good-sized bedrooms, linen closet, foyer closet, split plan primary bedroom with his and hers closets, shower and separate lavatory. Huge bonus room perfect for a pool table, home theater or big screen TV and gaming system... it's 31 x 16! All told nearly 2,500 square feet for family fun. View nature and Gee Creek from your backyard or big screened porch. No rear neighbors! Nominal HOA fee. Newer HVAC. $419,900 for 2,461 square feet... that's about $170 per square foot! You'll not find a lower per square foot price in the area!
Last Agent to Sell the Property
SAVVY AVENUE, LLC Brokerage Phone: 888-490-1268 License #3432985
Home Details
Home Type
- Single Family
Est. Annual Taxes
- $5,658
Year Built
- Built in 1990
Lot Details
- 9,928 Sq Ft Lot
- Home fronts a creek
- South Facing Home
- Fenced
- Property is zoned RMH-8
HOA Fees
- $6 Monthly HOA Fees
Parking
- 2 Car Attached Garage
- Garage Door Opener
- Driveway
Property Views
- Woods
- Creek or Stream
- Park or Greenbelt
Home Design
- Slab Foundation
- Shingle Roof
- Block Exterior
Interior Spaces
- 2,461 Sq Ft Home
- Open Floorplan
- High Ceiling
- Ceiling Fan
- Wood Burning Fireplace
- Window Treatments
- Sliding Doors
- Living Room with Fireplace
- Formal Dining Room
- Bonus Room
- Sun or Florida Room
- Attic
Kitchen
- Cooktop
- Microwave
- Freezer
- Ice Maker
- Dishwasher
- Stone Countertops
- Disposal
Flooring
- Wood
- Carpet
- Ceramic Tile
Bedrooms and Bathrooms
- 4 Bedrooms
- Primary Bedroom on Main
- Split Bedroom Floorplan
- Walk-In Closet
- 2 Full Bathrooms
Utilities
- Central Heating and Cooling System
- Electric Water Heater
- High Speed Internet
- Phone Available
- Cable TV Available
Additional Features
- Rain Gutters
- Flood Insurance May Be Required
- Drainage Canal
Community Details
- Efthimios Mamarelis Association, Phone Number (321) 277-4861
- Wil O Wik Subdivision
- Greenbelt
Listing and Financial Details
- Visit Down Payment Resource Website
- Tax Lot 36
- Assessor Parcel Number 04-21-30-523-0000-0360
Map
Home Values in the Area
Average Home Value in this Area
Property History
| Date | Event | Price | Change | Sq Ft Price |
|---|---|---|---|---|
| 06/27/2024 06/27/24 | Sold | $417,000 | -0.7% | $169 / Sq Ft |
| 05/16/2024 05/16/24 | Pending | -- | -- | -- |
| 03/01/2024 03/01/24 | For Sale | $419,900 | -- | $171 / Sq Ft |
Tax History
| Year | Tax Paid | Tax Assessment Tax Assessment Total Assessment is a certain percentage of the fair market value that is determined by local assessors to be the total taxable value of land and additions on the property. | Land | Improvement |
|---|---|---|---|---|
| 2024 | $6,041 | $340,619 | -- | -- |
| 2023 | $5,701 | $309,654 | $0 | $0 |
| 2021 | $4,431 | $255,913 | $0 | $0 |
| 2020 | $4,125 | $263,775 | $0 | $0 |
| 2019 | $3,848 | $245,143 | $0 | $0 |
| 2018 | $3,589 | $229,999 | $0 | $0 |
| 2017 | $3,332 | $174,792 | $0 | $0 |
| 2016 | $2,919 | $164,896 | $0 | $0 |
| 2015 | $2,750 | $154,470 | $0 | $0 |
| 2014 | $2,750 | $148,333 | $0 | $0 |
Mortgage History
| Date | Status | Loan Amount | Loan Type |
|---|---|---|---|
| Open | $404,490 | New Conventional | |
| Previous Owner | $71,000 | New Conventional | |
| Previous Owner | $35,000 | Credit Line Revolving | |
| Previous Owner | $232,500 | Stand Alone Refi Refinance Of Original Loan | |
| Previous Owner | $208,250 | Stand Alone Refi Refinance Of Original Loan | |
| Previous Owner | $144,200 | Unknown |
Deed History
| Date | Type | Sale Price | Title Company |
|---|---|---|---|
| Warranty Deed | $417,000 | Sunbelt Title | |
| Warranty Deed | $95,000 | Equitable Title Of Seminole | |
| Interfamily Deed Transfer | -- | None Available | |
| Quit Claim Deed | $100 | -- | |
| Interfamily Deed Transfer | -- | -- | |
| Warranty Deed | $100 | -- | |
| Warranty Deed | $158,500 | Chelsea Title Company | |
| Warranty Deed | $102,600 | -- |
Similar Homes in the area
Source: Stellar MLS
MLS Number: A4601585
APN: 04-21-30-523-0000-0360
- 811 Holly Hill Dr
- 779 Holly Hill Dr
- 771 Holly Hill Dr
- 807 Honeysuckle Ln
- 1238 Laura St
- 1246 Laura St
- 722 Holly Hill Dr Unit 2412
- 888 Royal Palm Dr
- 849 Royal Palm Dr
- 1287 Laura St
- 682 Holly Hill Dr
- 831 Wolf Trail
- 816 Royal Palm Dr
- 720 Honeysuckle Ln
- 626 Holly Hill Dr
- 1083 Mango Dr
- 786 Wisteria Ln
- 1090 Mango Dr
- 1119 Laura St
- 641 Lake Kathryn Cir
