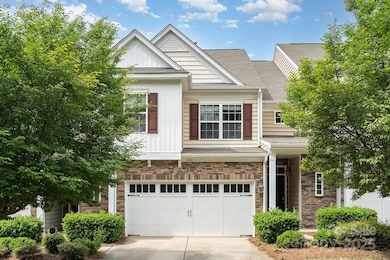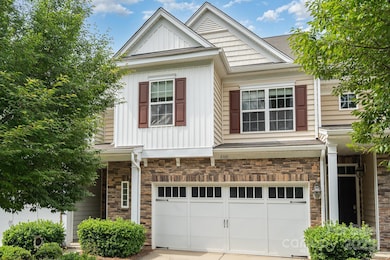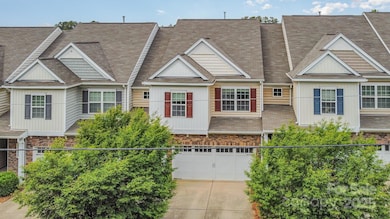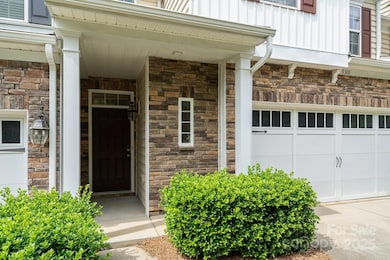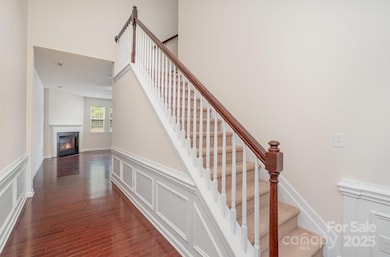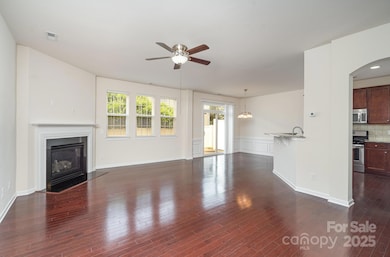
5310 Allison Ln Charlotte, NC 28277
Providence NeighborhoodEstimated payment $3,150/month
Highlights
- Hot Property
- Wood Flooring
- Patio
- Ardrey Kell High Rated A+
- 2 Car Attached Garage
- Forced Air Heating System
About This Home
Welcome Home to a stunning 3-bed, 2.5-bath Move-in Ready Townhome in the desirable community of Stone Creek Ranch. This beautiful, freshly Painted, 2-Car Garage townhome features an open concept, Vaulted Foyer, Gas Fireplace, plenty of natural light and a Back Patio with Fenced-in Rear Yard for Privacy. Upstairs you will find a luxurious primary suite (Shower & Soaking Tub) with a walk-in closet, and two additional bedrooms. To complete the second floor, there is a second full bathroom along with a laundry room (Washer & Dryer Included) and Office Nook at top of Stairs with Built-in Desk. Enjoy the outdoors on your private patio, or take advantage of the community amenities which includes an outdoor pool. Your future home is conveniently located near shopping, dining, and entertainment with Waverly Shopping Center across Providence Rd. Don't miss out on the opportunity to make this townhome your own! Top Rated schools!!!! Schedule your Showing Today!!
Listing Agent
EXP Realty LLC Ballantyne Brokerage Phone: 508-864-5676 License #306363

Open House Schedule
-
Saturday, May 03, 202512:00 to 2:00 pm5/3/2025 12:00:00 PM +00:005/3/2025 2:00:00 PM +00:00Light RefreshmentsAdd to Calendar
Townhouse Details
Home Type
- Townhome
Est. Annual Taxes
- $2,537
Year Built
- Built in 2012
HOA Fees
- $265 Monthly HOA Fees
Parking
- 2 Car Attached Garage
- Front Facing Garage
Home Design
- Slab Foundation
- Vinyl Siding
- Stone Veneer
Interior Spaces
- 2-Story Property
- Living Room with Fireplace
- Wood Flooring
- Pull Down Stairs to Attic
Kitchen
- Electric Oven
- Gas Cooktop
- Microwave
- Dishwasher
Bedrooms and Bathrooms
- 3 Bedrooms
Schools
- Polo Ridge Elementary School
- Rea Farms Steam Academy Middle School
- Ardrey Kell High School
Utilities
- Forced Air Heating System
- Heating System Uses Natural Gas
- Underground Utilities
- Electric Water Heater
- Cable TV Available
Additional Features
- Patio
- Back Yard Fenced
Community Details
- Kuester Management Group Association, Phone Number (877) 672-2267
- Sedona At Stone Creek Ranch Subdivision
- Mandatory home owners association
Listing and Financial Details
- Assessor Parcel Number 229-441-47
Map
Home Values in the Area
Average Home Value in this Area
Tax History
| Year | Tax Paid | Tax Assessment Tax Assessment Total Assessment is a certain percentage of the fair market value that is determined by local assessors to be the total taxable value of land and additions on the property. | Land | Improvement |
|---|---|---|---|---|
| 2023 | $2,537 | $339,800 | $85,000 | $254,800 |
| 2022 | $2,599 | $265,200 | $65,000 | $200,200 |
| 2021 | $2,599 | $265,200 | $65,000 | $200,200 |
| 2020 | $2,599 | $268,800 | $65,000 | $203,800 |
| 2019 | $2,627 | $268,800 | $65,000 | $203,800 |
| 2018 | $2,373 | $178,800 | $30,000 | $148,800 |
| 2016 | $2,335 | $178,800 | $30,000 | $148,800 |
| 2015 | $2,331 | $178,800 | $30,000 | $148,800 |
| 2014 | $2,336 | $178,800 | $30,000 | $148,800 |
Property History
| Date | Event | Price | Change | Sq Ft Price |
|---|---|---|---|---|
| 04/24/2025 04/24/25 | For Sale | $480,000 | +72.0% | $251 / Sq Ft |
| 12/06/2019 12/06/19 | Sold | $279,150 | -1.4% | $150 / Sq Ft |
| 11/04/2019 11/04/19 | Pending | -- | -- | -- |
| 10/16/2019 10/16/19 | Price Changed | $283,000 | -0.4% | $153 / Sq Ft |
| 10/01/2019 10/01/19 | Price Changed | $284,000 | -0.7% | $153 / Sq Ft |
| 09/09/2019 09/09/19 | Price Changed | $286,000 | -1.0% | $154 / Sq Ft |
| 08/09/2019 08/09/19 | For Sale | $289,000 | 0.0% | $156 / Sq Ft |
| 08/22/2018 08/22/18 | Rented | $1,750 | 0.0% | -- |
| 07/19/2018 07/19/18 | For Rent | $1,750 | -- | -- |
Deed History
| Date | Type | Sale Price | Title Company |
|---|---|---|---|
| Warranty Deed | $279,500 | None Available | |
| Warranty Deed | $173,000 | None Available |
Mortgage History
| Date | Status | Loan Amount | Loan Type |
|---|---|---|---|
| Open | $307,500 | New Conventional | |
| Closed | $217,500 | New Conventional | |
| Closed | $223,320 | New Conventional | |
| Previous Owner | $206,250 | New Conventional | |
| Previous Owner | $138,400 | New Conventional |
About the Listing Agent

David Anderson is a realtor with exp Realty in Charlotte, North Carolina. Reach out to David today for all of your real estate needs.
David's Other Listings
Source: Canopy MLS (Canopy Realtor® Association)
MLS Number: 4250703
APN: 229-441-47
- 5310 Allison Ln
- 12124 Red Rust Ln
- 5117 Allison Ln
- 5422 Shannon Bell Ln
- 5726 Cactus Valley Rd Unit 238
- 5412 Crosshill Ct
- 7957 Reunion Row Dr
- 8065 Cornhill Ave
- 11679 Red Rust Ln
- 11646 Rabbit Ridge Rd
- 5672 Wrenfield Ct
- 11011 Alderbrook Ln
- 6147 Lake Providence Ln
- 10332 Hollybrook Dr
- 10320 Berkeley Pond Dr
- 4818 Grier Farm Ln
- 7015 Walnut Branch Ln
- 11507 Rabbit Ridge Rd
- 7035 Walnut Branch Ln
- 10315 Providence Church Ln

