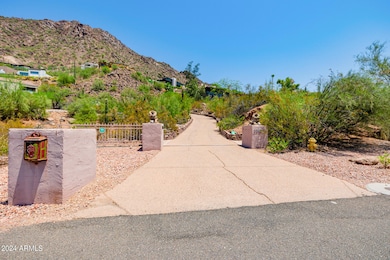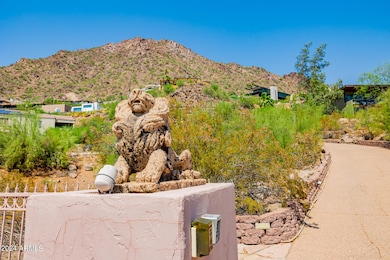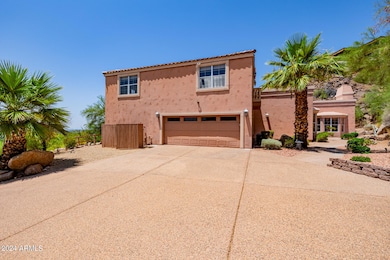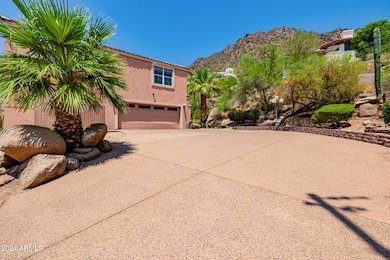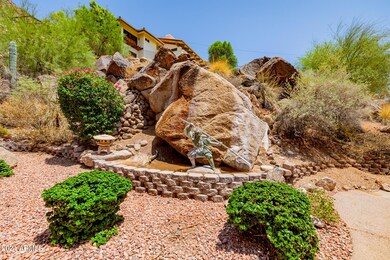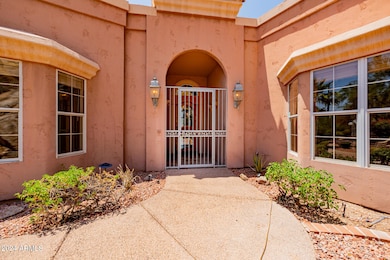
5310 E Wonderview Rd Phoenix, AZ 85018
Camelback East Village NeighborhoodHighlights
- City Lights View
- 1.03 Acre Lot
- Contemporary Architecture
- Hopi Elementary School Rated A
- Fireplace in Primary Bedroom
- Vaulted Ceiling
About This Home
As of April 2025Live above it all! Nestled on an expansive acre lot on Camelback Mountain, this stunning property offers a serene desert landscape and awe-inspiring mountain views.
Living on Camelback Mountain offers a unique lifestyle with access to top hiking trails, breathtaking views, and close proximity to upscale shopping and dining in Phoenix and Scottsdale. This home presents a fantastic opportunity to customize and enhance its features with cosmetic upgrades, allowing you to infuse your personal style and transform this house into your dream home. Embrace the chance to create a luxurious haven with unbelievable views in one of Phoenix's most prestigious areas.
Home Details
Home Type
- Single Family
Est. Annual Taxes
- $11,183
Year Built
- Built in 1998
Lot Details
- 1.03 Acre Lot
- Cul-De-Sac
- Desert faces the front and back of the property
- Wrought Iron Fence
- Artificial Turf
Parking
- 6 Open Parking Spaces
- 3 Car Garage
Property Views
- City Lights
- Mountain
Home Design
- Contemporary Architecture
- Wood Frame Construction
- Tile Roof
- Stucco
Interior Spaces
- 4,160 Sq Ft Home
- 2-Story Property
- Wet Bar
- Vaulted Ceiling
- Ceiling Fan
- Skylights
- Gas Fireplace
- Double Pane Windows
- Mechanical Sun Shade
- Family Room with Fireplace
- 3 Fireplaces
- Living Room with Fireplace
- Washer and Dryer Hookup
Kitchen
- Breakfast Bar
- Kitchen Island
- Granite Countertops
Flooring
- Wood
- Carpet
- Tile
Bedrooms and Bathrooms
- 3 Bedrooms
- Fireplace in Primary Bedroom
- Primary Bathroom is a Full Bathroom
- 4 Bathrooms
- Dual Vanity Sinks in Primary Bathroom
- Bathtub With Separate Shower Stall
Schools
- Hopi Elementary School
- Ingleside Middle School
- Arcadia High School
Utilities
- Cooling Available
- Heating Available
- High Speed Internet
- Cable TV Available
Additional Features
- Doors with lever handles
- Balcony
Community Details
- No Home Owners Association
- Association fees include no fees
- Copeland Hill Subdivision
Listing and Financial Details
- Tax Lot 1
- Assessor Parcel Number 172-50-001-C
Map
Home Values in the Area
Average Home Value in this Area
Property History
| Date | Event | Price | Change | Sq Ft Price |
|---|---|---|---|---|
| 04/09/2025 04/09/25 | Sold | $2,700,000 | -6.7% | $649 / Sq Ft |
| 03/07/2025 03/07/25 | Pending | -- | -- | -- |
| 08/29/2024 08/29/24 | For Sale | $2,895,000 | -- | $696 / Sq Ft |
Tax History
| Year | Tax Paid | Tax Assessment Tax Assessment Total Assessment is a certain percentage of the fair market value that is determined by local assessors to be the total taxable value of land and additions on the property. | Land | Improvement |
|---|---|---|---|---|
| 2025 | $11,424 | $152,990 | -- | -- |
| 2024 | $11,183 | $145,705 | -- | -- |
| 2023 | $11,183 | $166,670 | $33,330 | $133,340 |
| 2022 | $10,701 | $149,680 | $29,930 | $119,750 |
| 2021 | $11,113 | $135,670 | $27,130 | $108,540 |
| 2020 | $10,940 | $125,730 | $25,140 | $100,590 |
| 2019 | $10,508 | $125,520 | $25,100 | $100,420 |
| 2018 | $10,082 | $127,720 | $25,540 | $102,180 |
| 2017 | $9,663 | $133,300 | $26,660 | $106,640 |
| 2016 | $9,398 | $122,420 | $24,480 | $97,940 |
| 2015 | $8,565 | $118,530 | $23,700 | $94,830 |
Mortgage History
| Date | Status | Loan Amount | Loan Type |
|---|---|---|---|
| Open | $2,160,000 | New Conventional | |
| Previous Owner | $286,000 | No Value Available |
Deed History
| Date | Type | Sale Price | Title Company |
|---|---|---|---|
| Warranty Deed | $2,700,000 | Premier Title Agency | |
| Interfamily Deed Transfer | -- | First Financial Title Agency |
Similar Homes in Phoenix, AZ
Source: Arizona Regional Multiple Listing Service (ARMLS)
MLS Number: 6743609
APN: 172-50-001C
- 5371 E Valle Vista Rd Unit 17
- 5419 E Valle Vista Rd
- 5316 E Valle Vista Rd
- 5400 E Valle Vista Rd Unit 6
- 4743 N 54th St
- 5427 E Wonderview Rd
- 5500 N Dromedary Rd Unit V
- 5500 N Dromedary Rd
- 4725 N 56th St
- 5040 N Arcadia Dr
- 5630 E Rockridge Rd
- 5112 E Pasadena Ave
- 5201 N Saddle Rock Dr
- 4450 N 53rd St Unit 5
- 4616 N Royal Palm Cir
- 4450 N 54th St
- 4633 N 49th Place
- 4959 E Red Rock Dr
- 5250 E Red Rock Dr Unit 34
- 4949 E Red Rock Dr

