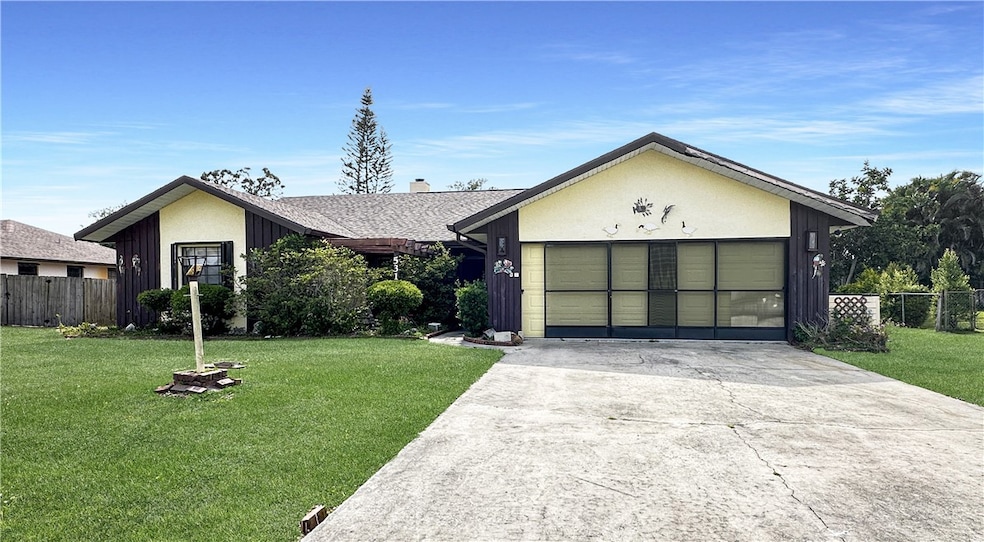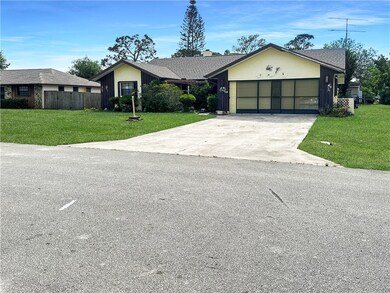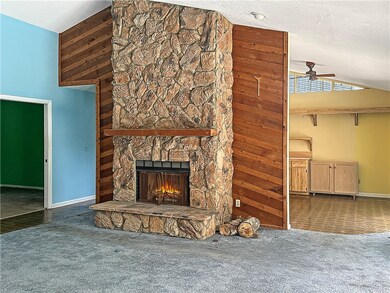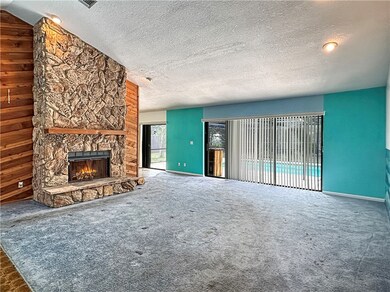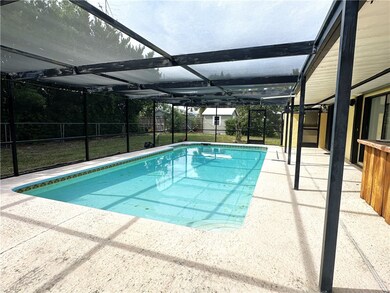
5310 Echo Pines Cir E Fort Pierce, FL 34951
Lakewood Park NeighborhoodEstimated payment $1,644/month
Highlights
- Outdoor Pool
- High Ceiling
- Covered patio or porch
- 1 Fireplace
- Pool View
- Sliding Doors
About This Home
Unlock the potential of this investment gem nestled in the well-established neighborhood of Holiday Pines in Northern St. Lucie County. This single-family residence, a diamond in the rough, is a handyman's dream, offering a solid canvas for transformation. Built with durable CBS construction and boasting a brand new 2024 roof.Large great room w/fireplace set the stage for a stunning makeover. Screened-in pool w/ fenced yard.Accordion shutters add peace of mind during storm season. Property is conveniently close to shopping, schools, parks, golf, beaches, restaurants, and major roadways.
Home Details
Home Type
- Single Family
Est. Annual Taxes
- $1,719
Year Built
- Built in 1979
Lot Details
- 10,454 Sq Ft Lot
- East Facing Home
- Fenced
Parking
- 2 Car Garage
Home Design
- Shingle Roof
Interior Spaces
- 1,749 Sq Ft Home
- 1-Story Property
- High Ceiling
- 1 Fireplace
- Sliding Doors
- Pool Views
- Laundry in unit
Flooring
- Carpet
- Vinyl
Bedrooms and Bathrooms
- 3 Bedrooms
- Split Bedroom Floorplan
Pool
- Outdoor Pool
- Screen Enclosure
Outdoor Features
- Covered patio or porch
Utilities
- No Cooling
- No Heating
- Electric Water Heater
Community Details
- Holiday Pines Subdivision
Listing and Financial Details
- Tax Lot 138
- Assessor Parcel Number 131250001390009
Map
Home Values in the Area
Average Home Value in this Area
Tax History
| Year | Tax Paid | Tax Assessment Tax Assessment Total Assessment is a certain percentage of the fair market value that is determined by local assessors to be the total taxable value of land and additions on the property. | Land | Improvement |
|---|---|---|---|---|
| 2024 | $1,670 | $122,791 | -- | -- |
| 2023 | $1,670 | $119,215 | $0 | $0 |
| 2022 | $1,508 | $115,743 | $0 | $0 |
| 2021 | $1,488 | $112,372 | $0 | $0 |
| 2020 | $1,472 | $110,821 | $0 | $0 |
| 2019 | $1,439 | $108,330 | $0 | $0 |
| 2018 | $1,310 | $106,311 | $0 | $0 |
| 2017 | $1,286 | $113,400 | $20,600 | $92,800 |
| 2016 | $1,255 | $127,700 | $20,600 | $107,100 |
| 2015 | $1,273 | $114,700 | $16,400 | $98,300 |
| 2014 | $1,246 | $100,472 | $0 | $0 |
Property History
| Date | Event | Price | Change | Sq Ft Price |
|---|---|---|---|---|
| 04/21/2025 04/21/25 | For Sale | $269,000 | -- | $154 / Sq Ft |
Deed History
| Date | Type | Sale Price | Title Company |
|---|---|---|---|
| Deed | $100 | None Listed On Document | |
| Public Action Common In Florida Clerks Tax Deed Or Tax Deeds Or Property Sold For Taxes | $1,900 | -- |
Similar Homes in Fort Pierce, FL
Source: REALTORS® Association of Indian River County
MLS Number: 287477
APN: 13-12-500-0139-0009
- 5604 Paleo Pines Cir
- 5615 Eagle Dr
- 5207 Indian Bend Ln
- 5607 Paleo Pines Cir
- 5707 Eagle Dr
- 6235 Arlington Way
- 5400 Paleo Pines Cir
- 5510 Deer Run Dr
- 5800 Paleo Pines Cir
- 4603 Redwood Dr
- 4800 Eagle Dr
- 6027 Arlington Way
- 5526 Place Lake Dr
- 5532 Spanish River Rd
- 0 Eastwood (Lot 3) Dr Unit R11061681
- 5409 Eastwood Dr
- 6201 Turnpike Feeder Rd
- 5118 Turnpike Feeder Rd
- 5355 Turnpike Feeder Rd
- 5335 Turnpike Feeder Rd
