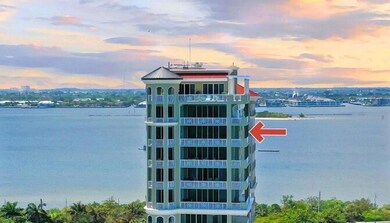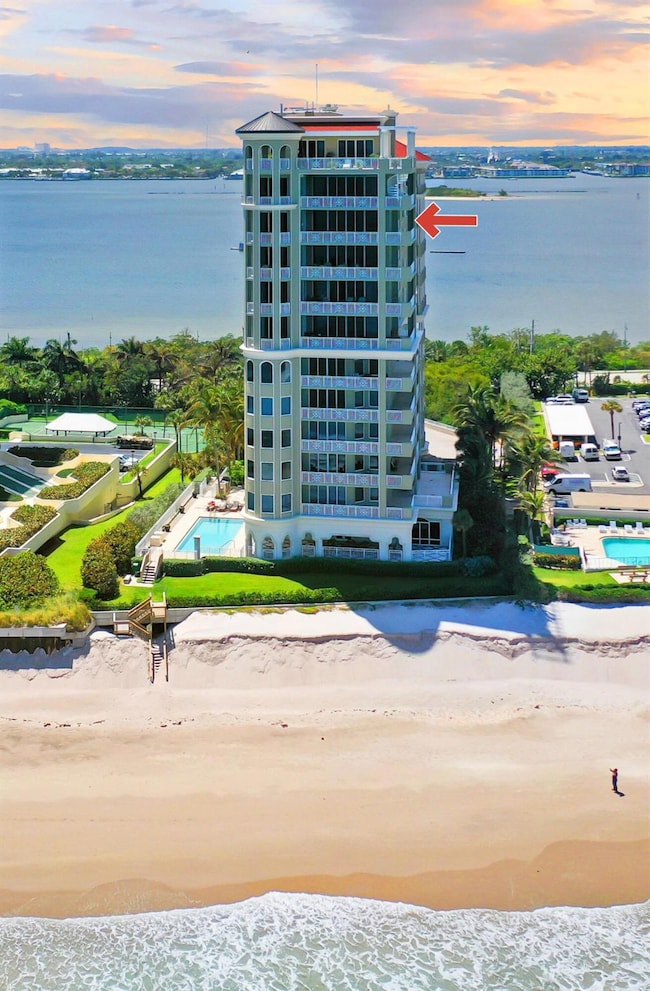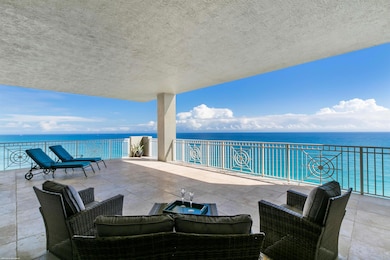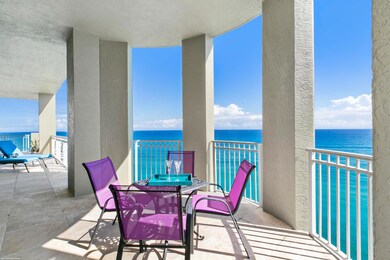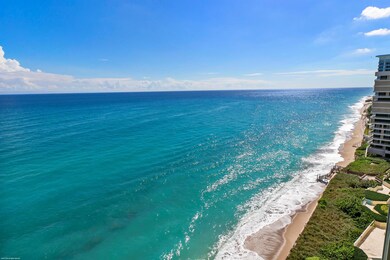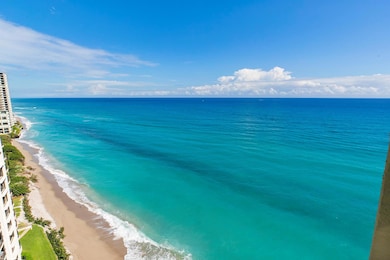
5310 N Ocean Dr Unit 1101 Riviera Beach, FL 33404
Palm Beach Shores NeighborhoodEstimated payment $40,280/month
Highlights
- Ocean Front
- Fitness Center
- Above Ground Spa
- William T. Dwyer High School Rated A-
- Gated with Attendant
- Clubhouse
About This Home
Huge direct oceanfront Penthouse with panoramic views of both the ocean & Intracoastal. With 5,100 sq. ft of living space & 11ft. ceilings in living room, this 11th floor sky estate has 6 terraces (+Juliet Balcony) providing an additional 2,273 sq. ft. of outdoor space! 3 bedrooms, huge living room, large Florida Room, 4.5 baths, gourmet kitchen, formal dining & breakfast/sitting areas, wet bar, fireplace & marble/wood floors complete this exceptional offering. Gourmet kitchen features a 48-inch Sub Zero refrigerator, wine cooler, Wolf appliance package, double ovens, warming drawer, microwave oven, cook-top, Miele built-in coffee system & granite counter-tops. New Samsung stand up washer & dryer, custom built-ins, plantation shutters throughout, 2 premium parking spaces & large storage.
Property Details
Home Type
- Condominium
Est. Annual Taxes
- $55,032
Year Built
- Built in 2006
Lot Details
- Ocean Front
- Property fronts an intracoastal waterway
HOA Fees
- $10,578 Monthly HOA Fees
Parking
- Over 1 Space Per Unit
- Garage Door Opener
- Guest Parking
- Assigned Parking
Property Views
- Ocean
- Intracoastal
Home Design
- Mediterranean Architecture
Interior Spaces
- 5,110 Sq Ft Home
- Wet Bar
- Partially Furnished
- Built-In Features
- Ceiling Fan
- Decorative Fireplace
- Plantation Shutters
- Entrance Foyer
- Great Room
- Formal Dining Room
- Den
- Washer and Dryer
Kitchen
- Breakfast Area or Nook
- Eat-In Kitchen
- Breakfast Bar
- Built-In Oven
- Gas Range
- Microwave
- Ice Maker
- Dishwasher
- Disposal
Flooring
- Wood
- Marble
Bedrooms and Bathrooms
- 3 Bedrooms
- Closet Cabinetry
- Walk-In Closet
- Bidet
- Jettted Tub and Separate Shower in Primary Bathroom
Home Security
Outdoor Features
- Above Ground Spa
- Seawall
- Patio
Schools
- Lincoln Elementary School
- John F. Kennedy Middle School
- William T. Dwyer High School
Utilities
- Central Heating and Cooling System
- Electric Water Heater
- Municipal Trash
- Cable TV Available
Listing and Financial Details
- Assessor Parcel Number 56434222350110000
- Seller Considering Concessions
Community Details
Overview
- Association fees include management, common areas, cable TV, insurance, ground maintenance, maintenance structure, pest control, pool(s), reserve fund, roof, sewer, security, trash, water
- 14 Units
- High-Rise Condominium
- Built by WCI Communities, Inc
- One Singer Island Condo Subdivision, Lower Penthouse Floorplan
- 13-Story Property
Amenities
- Sauna
- Clubhouse
- Game Room
- Billiard Room
- Community Library
- Bike Room
- Community Storage Space
- Elevator
Recreation
- Fitness Center
- Community Pool
- Community Spa
- Park
Pet Policy
- Pets Allowed
Security
- Gated with Attendant
- Card or Code Access
- Impact Glass
- Fire and Smoke Detector
Map
Home Values in the Area
Average Home Value in this Area
Tax History
| Year | Tax Paid | Tax Assessment Tax Assessment Total Assessment is a certain percentage of the fair market value that is determined by local assessors to be the total taxable value of land and additions on the property. | Land | Improvement |
|---|---|---|---|---|
| 2024 | $55,032 | $2,707,405 | -- | -- |
| 2023 | $53,773 | $2,628,549 | $0 | $0 |
| 2022 | $52,608 | $2,348,500 | $0 | $0 |
| 2021 | $46,597 | $2,135,000 | $0 | $2,135,000 |
| 2020 | $57,823 | $2,630,000 | $0 | $2,630,000 |
| 2019 | $58,382 | $2,630,000 | $0 | $2,630,000 |
| 2018 | $65,264 | $3,015,000 | $0 | $3,015,000 |
| 2017 | $63,787 | $3,015,000 | $0 | $0 |
| 2016 | $61,214 | $2,599,443 | $0 | $0 |
| 2015 | $59,320 | $2,363,130 | $0 | $0 |
| 2014 | $57,579 | $2,148,300 | $0 | $0 |
Property History
| Date | Event | Price | Change | Sq Ft Price |
|---|---|---|---|---|
| 03/07/2025 03/07/25 | Price Changed | $4,500,000 | -5.3% | $881 / Sq Ft |
| 01/07/2025 01/07/25 | For Sale | $4,750,000 | +46.2% | $930 / Sq Ft |
| 01/18/2022 01/18/22 | Sold | $3,250,000 | -18.7% | $636 / Sq Ft |
| 01/11/2022 01/11/22 | Pending | -- | -- | -- |
| 11/17/2021 11/17/21 | For Sale | $3,999,000 | -- | $783 / Sq Ft |
Deed History
| Date | Type | Sale Price | Title Company |
|---|---|---|---|
| Warranty Deed | $3,250,000 | Assured Title Agency | |
| Special Warranty Deed | $4,656,000 | Multiple |
Mortgage History
| Date | Status | Loan Amount | Loan Type |
|---|---|---|---|
| Previous Owner | $2,000,000 | Purchase Money Mortgage |
Similar Homes in the area
Source: BeachesMLS
MLS Number: R11049744
APN: 56-43-42-22-35-011-0000
- 5310 N Ocean Dr Unit 301
- 5310 N Ocean Dr Unit 601
- 5310 N Ocean Dr Unit 1101
- 5280 N Ocean Dr Unit 12D
- 5280 N Ocean Dr Unit 4D
- 5280 N Ocean Dr Unit 16F
- 5280 N Ocean Dr Unit 7A
- 5280 SE N Ocean Dr Unit 8e
- 5380 N Ocean Dr Unit 22G
- 5380 N Ocean Dr Unit 14F
- 5380 N Ocean Dr Unit 10G
- 5380 N Ocean Dr Unit 15A
- 5380 N Ocean Dr Unit 12F
- 5380 N Ocean Dr Unit 24I
- 5380 N Ocean Dr Unit 17C
- 5380 N Ocean Dr Unit 20B
- 5380 N Ocean Dr Unit 11B
- 5380 N Ocean Dr Unit 7C
- 5380 N Ocean Dr Unit 5G
- 5380 N Ocean Dr Unit 2I

