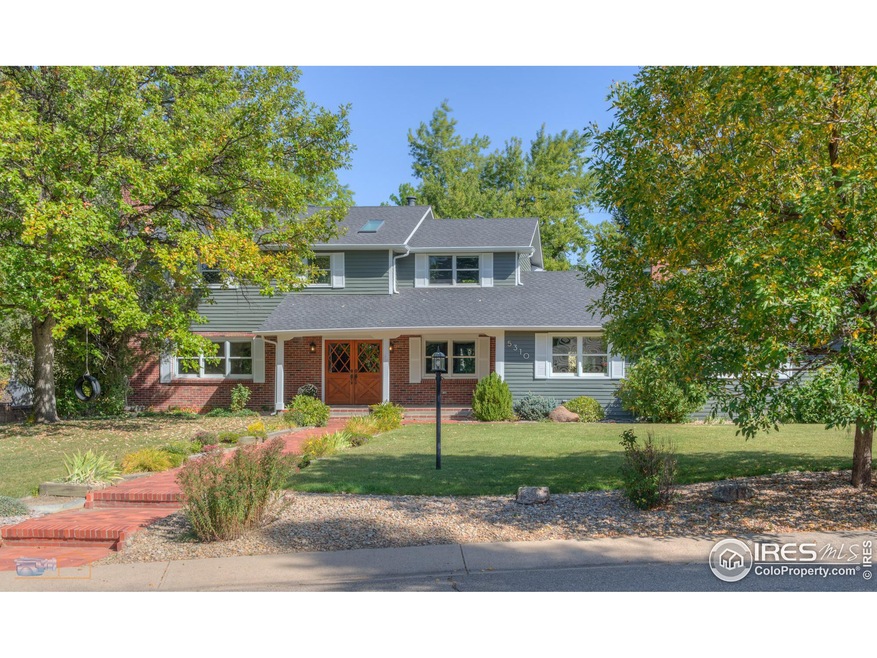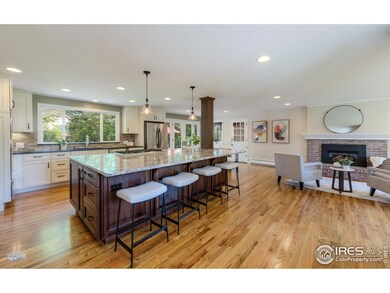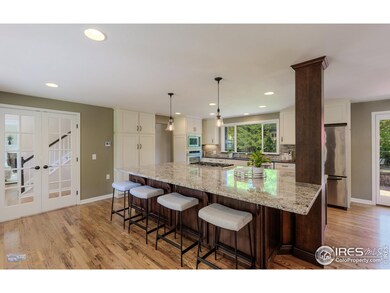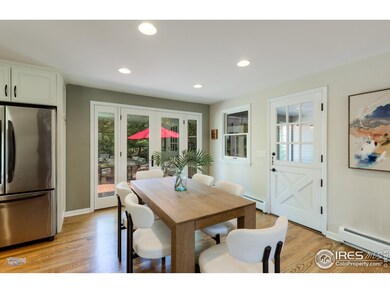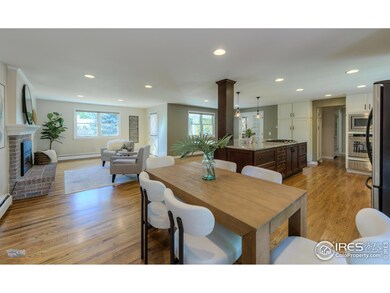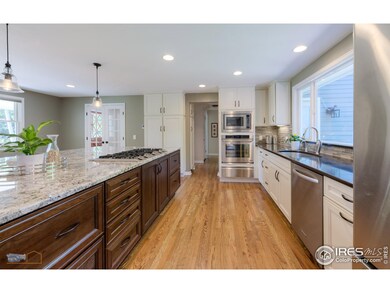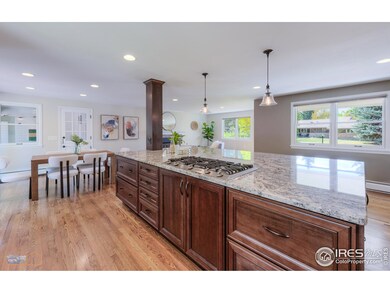
5310 Spotted Horse Trail Boulder, CO 80301
Gunbarrel NeighborhoodHighlights
- Spa
- Mountain View
- Multiple Fireplaces
- Heatherwood Elementary School Rated A-
- Contemporary Architecture
- Wood Flooring
About This Home
As of November 2024Refreshed and Move-in ready! This wonderful 4 bedroom, 4 bath New England style home offers character, charm and modern updating/upgrades throughout! Situated on quiet cul-de-sac setting with large lot and mature landscaping in highly desirable Gunbarrel Green neighborhood offering: hardwood floors throughout much of the house, updated kitchen with huge kitchen island and Dacor stainless kitchen appliances that opens to the family room and is perfect kitchen for entertaining; 3 large BR's on 2nd floor with updated 3/4 bath and spacious primary bath suite; separate living room w/wood burning fireplace and large main level bedroom that is perfect for home office or guest room with 3/4 bath next to room. The side load, oversized garage makes for great curb appeal and the enclosed, covered porch makes for great indoor/outdoor space complete with half doors to the front and back yards make this home a true charmer.
Home Details
Home Type
- Single Family
Est. Annual Taxes
- $6,616
Year Built
- Built in 1968
Lot Details
- 0.34 Acre Lot
- Cul-De-Sac
- West Facing Home
- Southern Exposure
- Level Lot
- Sprinkler System
HOA Fees
- $8 Monthly HOA Fees
Parking
- 2 Car Attached Garage
- Oversized Parking
Home Design
- Contemporary Architecture
- Wood Frame Construction
- Composition Roof
Interior Spaces
- 3,384 Sq Ft Home
- 2-Story Property
- Ceiling Fan
- Multiple Fireplaces
- Gas Fireplace
- Double Pane Windows
- Window Treatments
- Family Room
- Living Room with Fireplace
- Home Office
- Recreation Room with Fireplace
- Sun or Florida Room
- Wood Flooring
- Mountain Views
- Partial Basement
Kitchen
- Eat-In Kitchen
- Gas Oven or Range
- Self-Cleaning Oven
- Microwave
- Dishwasher
- Kitchen Island
- Disposal
Bedrooms and Bathrooms
- 4 Bedrooms
- Main Floor Bedroom
- Walk-In Closet
- Primary Bathroom is a Full Bathroom
- Primary bathroom on main floor
- Spa Bath
Laundry
- Laundry on main level
- Dryer
- Washer
Outdoor Features
- Spa
- Enclosed patio or porch
- Outdoor Storage
Location
- Property is near a golf course
Schools
- Heatherwood Elementary School
- Platt Middle School
- Boulder High School
Utilities
- Cooling Available
- Hot Water Heating System
- High Speed Internet
- Satellite Dish
- Cable TV Available
Community Details
- Association fees include common amenities
- Gunbarrel Green Subdivision
Listing and Financial Details
- Assessor Parcel Number R0032014
Map
Home Values in the Area
Average Home Value in this Area
Property History
| Date | Event | Price | Change | Sq Ft Price |
|---|---|---|---|---|
| 11/13/2024 11/13/24 | Sold | $1,320,000 | -1.5% | $390 / Sq Ft |
| 10/03/2024 10/03/24 | For Sale | $1,339,500 | -- | $396 / Sq Ft |
Tax History
| Year | Tax Paid | Tax Assessment Tax Assessment Total Assessment is a certain percentage of the fair market value that is determined by local assessors to be the total taxable value of land and additions on the property. | Land | Improvement |
|---|---|---|---|---|
| 2024 | $6,616 | $72,775 | $37,278 | $35,497 |
| 2023 | $6,616 | $72,775 | $40,964 | $35,497 |
| 2022 | $5,470 | $56,073 | $30,497 | $25,576 |
| 2021 | $5,216 | $57,686 | $31,374 | $26,312 |
| 2020 | $4,757 | $52,023 | $27,456 | $24,567 |
| 2019 | $4,685 | $52,023 | $27,456 | $24,567 |
| 2018 | $4,399 | $48,298 | $22,896 | $25,402 |
| 2017 | $4,268 | $53,396 | $25,313 | $28,083 |
| 2016 | $3,858 | $42,371 | $21,094 | $21,277 |
| 2015 | $3,664 | $38,384 | $19,980 | $18,404 |
| 2014 | $3,578 | $38,384 | $19,980 | $18,404 |
Mortgage History
| Date | Status | Loan Amount | Loan Type |
|---|---|---|---|
| Previous Owner | $362,400 | New Conventional | |
| Previous Owner | $424,100 | New Conventional | |
| Previous Owner | $269,050 | New Conventional | |
| Previous Owner | $239,000 | Unknown | |
| Previous Owner | $240,000 | No Value Available | |
| Previous Owner | $141,000 | Unknown | |
| Previous Owner | $230,000 | Unknown | |
| Previous Owner | $195,000 | Unknown |
Deed History
| Date | Type | Sale Price | Title Company |
|---|---|---|---|
| Warranty Deed | $1,320,000 | None Listed On Document | |
| Warranty Deed | $1,320,000 | None Listed On Document | |
| Warranty Deed | $420,000 | -- | |
| Deed | $163,500 | -- | |
| Deed | -- | -- | |
| Warranty Deed | -- | -- | |
| Warranty Deed | $159,800 | -- |
Similar Homes in Boulder, CO
Source: IRES MLS
MLS Number: 1019915
APN: 1463111-05-038
- 6923 Hunter Place
- 6916 Hunter Place
- 6969 Harvest Rd
- 6914 Frying Pan Rd
- 6844 Roaring Fork Trail
- 5292 Lichen Place
- 6850 Frying Pan Rd
- 5067 Cottonwood Dr
- 5565 Glendale Gulch Cir
- 5102 Williams Fork Trail Unit 201
- 4940 Carter Ct Unit C
- 4985 Twin Lakes Rd Unit 95
- 4965 Twin Lakes Rd Unit 68
- 7240 Clubhouse Rd
- 7100 Cedarwood Cir
- 4945 Twin Lakes Rd Unit 39
- 4945 Twin Lakes Rd Unit 44
- 6657 Drew Ranch Ln
- 4935 Twin Lakes Rd Unit 26
- 7088 Indian Peaks Trail
