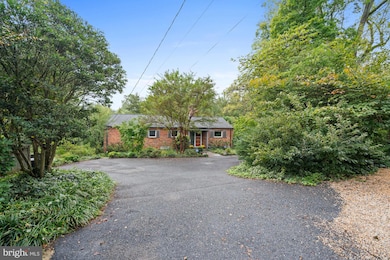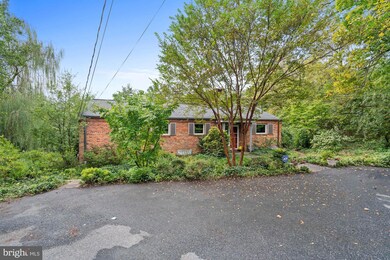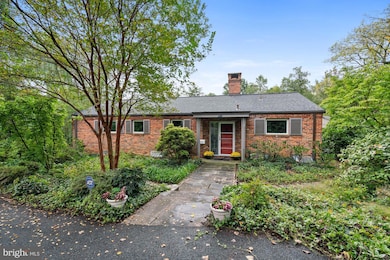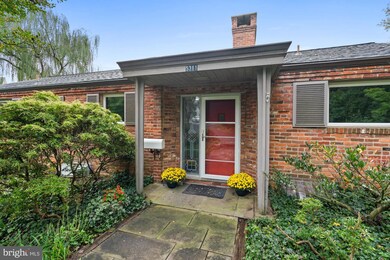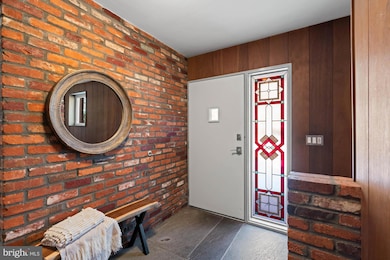
5311 Allandale Rd Bethesda, MD 20816
Westwood NeighborhoodHighlights
- Greenhouse
- 0.91 Acre Lot
- Wood Flooring
- Westbrook Elementary School Rated A
- Raised Ranch Architecture
- Main Floor Bedroom
About This Home
As of February 2025Serenely nestled on nearly an acre in the heart of the Green Acres neighborhood of Bethesda, this distinctive mid-century modern home delivers the most unique suburban setting with great convenience to Washington, DC, downtown Bethesda, and Northern Virginia.
There is a wonderful sense of privacy in nature with expansive mature tree top views and rolling, verdant grounds. Stone walkways and a back terrace spanning the length of the home take advantage of the natural views - perfect for outdoor gatherings and relaxation. This tranquil brick and slate home encompasses approximately 2,900 +/- square feet on two levels of living and enjoys four bedrooms and three full bathrooms. Featuring one-of-a-kind details throughout, including stone and exposed brick walls, gleaming hardwood and hand-laid stone floors, two fireplaces, and light-filled rooms with oversized windows. Additional offerings include an attached workshop, potting greenhouse, a storage shed, and a spacious driveway for ample off-street parking.
The nearly acre lot is resplendent with mature trees, flowering bushes, and a variety of plantings that bloom throughout the year. The rolling topography undulates from the stone terrace as it cascades down towards the creek bed. Backing to protected wooded parkland, the lot offers ample space for gardening, romping with dogs or children, and a quiet, verdant respite from the busy life that surrounds the property. Subdivided decades ago, this parcel was designed to provide a true oasis in the middle of a close-knit typical suburban development.
5311 Allandale Road benefits from urban-suburban living at its finest. The Little Falls Swimming Club, the Capital Crescent Trail and neighborhood parks close-by, while being convenient to the Friendship Heights Metro, many shops, restaurants, bus stops, major transportation routes, with easy access to DC, World Bank, IMF, Embassy Row, NIH, Walter Reed and other major employment centers. A wonderful opportunity to make this peaceful retreat your own! Westbrook, Westland, and B-CC schools serve the neighborhood.
Home Details
Home Type
- Single Family
Est. Annual Taxes
- $12,247
Year Built
- Built in 1957
Lot Details
- 0.91 Acre Lot
- Extensive Hardscape
- Property is zoned R60
Parking
- Driveway
Home Design
- Raised Ranch Architecture
- Brick Exterior Construction
- Wood Walls
Interior Spaces
- Property has 2 Levels
- Built-In Features
- Paneling
- Brick Wall or Ceiling
- Ceiling Fan
- 2 Fireplaces
- Entrance Foyer
- Family Room
- Combination Dining and Living Room
- Natural lighting in basement
Kitchen
- Eat-In Kitchen
- Dishwasher
Flooring
- Wood
- Stone
Bedrooms and Bathrooms
- En-Suite Primary Bedroom
- En-Suite Bathroom
- Bathtub with Shower
- Walk-in Shower
Laundry
- Laundry Room
- Laundry on lower level
- Dryer
- Washer
Outdoor Features
- Greenhouse
- Shed
Location
- Flood Risk
Schools
- Westbrook Elementary School
- Westland Middle School
- Bethesda-Chevy Chase High School
Utilities
- Central Heating and Cooling System
- Hot Water Heating System
- Natural Gas Water Heater
- On Site Septic
- Septic Tank
Community Details
- No Home Owners Association
- Greenacres Subdivision
Listing and Financial Details
- Tax Lot 1
- Assessor Parcel Number 160700563803
Map
Home Values in the Area
Average Home Value in this Area
Property History
| Date | Event | Price | Change | Sq Ft Price |
|---|---|---|---|---|
| 02/28/2025 02/28/25 | Sold | $1,200,000 | -20.0% | $414 / Sq Ft |
| 02/08/2025 02/08/25 | Pending | -- | -- | -- |
| 01/31/2025 01/31/25 | For Sale | $1,500,000 | -- | $517 / Sq Ft |
Tax History
| Year | Tax Paid | Tax Assessment Tax Assessment Total Assessment is a certain percentage of the fair market value that is determined by local assessors to be the total taxable value of land and additions on the property. | Land | Improvement |
|---|---|---|---|---|
| 2024 | $12,247 | $1,000,333 | $0 | $0 |
| 2023 | $10,997 | $953,467 | $0 | $0 |
| 2022 | $9,966 | $906,600 | $731,200 | $175,400 |
| 2021 | $9,358 | $883,700 | $0 | $0 |
| 2020 | $9,358 | $860,800 | $0 | $0 |
| 2019 | $9,068 | $837,900 | $664,600 | $173,300 |
| 2018 | $9,054 | $837,900 | $664,600 | $173,300 |
| 2017 | $9,211 | $837,900 | $0 | $0 |
| 2016 | $7,232 | $841,800 | $0 | $0 |
| 2015 | $7,232 | $827,133 | $0 | $0 |
| 2014 | $7,232 | $812,467 | $0 | $0 |
Mortgage History
| Date | Status | Loan Amount | Loan Type |
|---|---|---|---|
| Open | $900,000 | New Conventional | |
| Previous Owner | $355,000 | Credit Line Revolving | |
| Previous Owner | $66,000 | Unknown | |
| Previous Owner | $355,000 | Credit Line Revolving |
Deed History
| Date | Type | Sale Price | Title Company |
|---|---|---|---|
| Deed | $1,200,000 | Paragon Title | |
| Interfamily Deed Transfer | -- | None Available |
Similar Homes in the area
Source: Bright MLS
MLS Number: MDMC2156578
APN: 07-00563803
- 5020 River Rd
- 5101 River Rd
- 5101 River Rd
- 5101 River Rd
- 5101 River Rd
- 4902 Greenway Dr
- 5011 Newport Ave
- 4922 Earlston Dr
- 5301 Westbard Cir Unit 221
- 5301 Westbard Cir Unit 232
- 5711 Brookside Dr
- 5200 Lawn Way
- 5305 Saratoga Ave
- 4700 Overbrook Rd
- 5528 Trent St
- 4712 Falstone Ave
- 5100 Dorset Ave Unit 112
- 5100 Dorset Ave Unit 506
- 5100 Dorset Ave Unit 305
- 5100 Dorset Ave Unit 111

