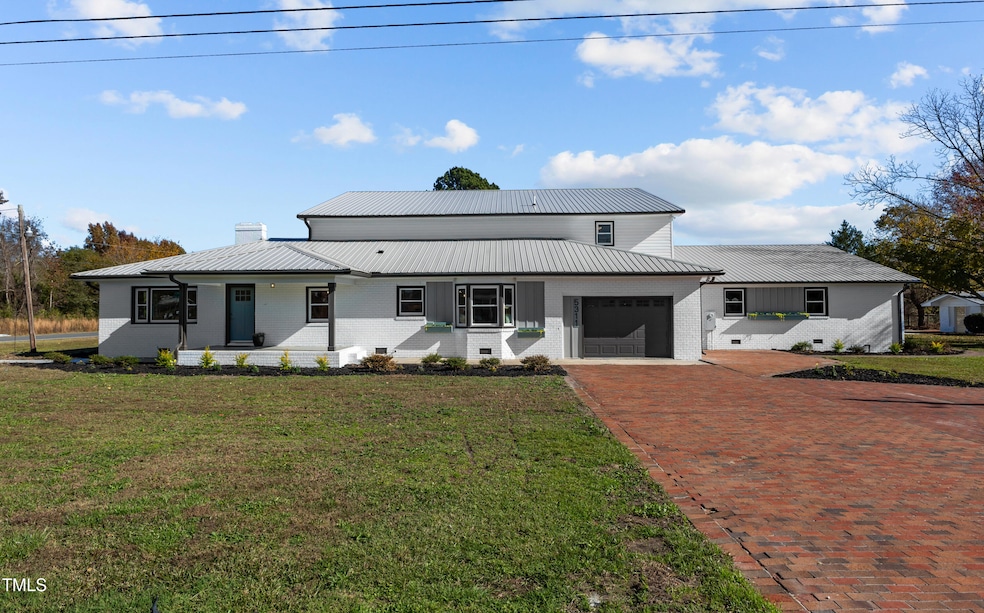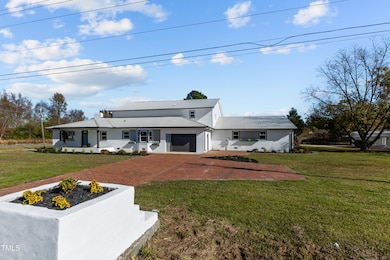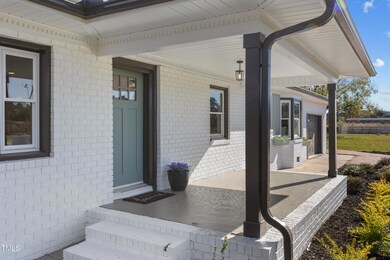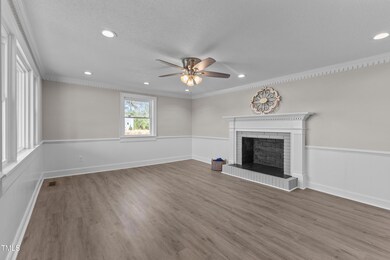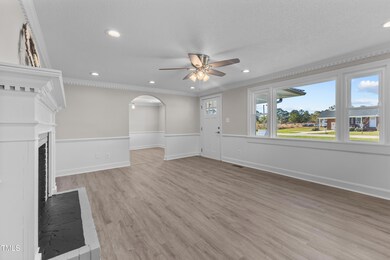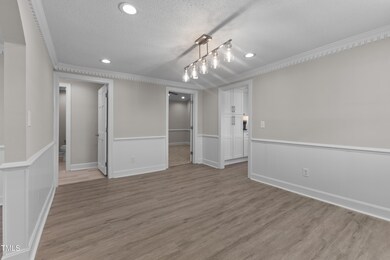
Highlights
- Barn
- Traditional Architecture
- High Ceiling
- Living Room with Fireplace
- Corner Lot
- Granite Countertops
About This Home
As of March 2025This stunning, one-of-a-kind home is back on the market and ready for its next owner! Featuring 4 bedrooms, 3.5 bathrooms, upgraded appliances, brand-new flooring and paint throughout, quartz countertops, and more, this home perfectly blends style and functionality. Modern smart features—including an in-ceiling Alexa system (be sure to ask her a few questions about the home!), a Ring doorbell, and multiple Nest thermostats—add convenience and efficiency. Plus, a detached building offers additional potential living space. Don't miss out on this incredible home—schedule your showing today!
Home Details
Home Type
- Single Family
Est. Annual Taxes
- $1,879
Year Built
- Built in 1960 | Remodeled
Lot Details
- 1.35 Acre Lot
- Landscaped
- Corner Lot
- Private Yard
Parking
- 4 Car Attached Garage
- Lighted Parking
- Front Facing Garage
- Rear-Facing Garage
- Garage Door Opener
Home Design
- Traditional Architecture
- Brick Exterior Construction
- Pillar, Post or Pier Foundation
- Combination Foundation
- Metal Roof
- Vinyl Siding
- Lead Paint Disclosure
Interior Spaces
- 4,323 Sq Ft Home
- 1-Story Property
- Crown Molding
- Beamed Ceilings
- High Ceiling
- Ceiling Fan
- Recessed Lighting
- Bay Window
- Family Room
- Living Room with Fireplace
- 2 Fireplaces
- L-Shaped Dining Room
- Den with Fireplace
- Storage
- Utility Room
- Pull Down Stairs to Attic
Kitchen
- Eat-In Kitchen
- Built-In Oven
- Gas Cooktop
- Microwave
- Kitchen Island
- Granite Countertops
- Quartz Countertops
Flooring
- Carpet
- Tile
- Luxury Vinyl Tile
Bedrooms and Bathrooms
- 4 Bedrooms
- Walk-In Closet
- Double Vanity
- Private Water Closet
- Separate Shower in Primary Bathroom
- Bathtub with Shower
- Walk-in Shower
Laundry
- Laundry Room
- Laundry on main level
- Washer and Electric Dryer Hookup
Home Security
- Smart Home
- Smart Thermostat
Outdoor Features
- Gazebo
- Pergola
Schools
- Dunn Elementary And Middle School
- Triton High School
Farming
- Barn
Utilities
- Cooling System Powered By Gas
- Heating System Uses Gas
- Heat Pump System
- Water Heater
- Septic Tank
- Septic System
Community Details
- No Home Owners Association
Listing and Financial Details
- Assessor Parcel Number 1518-54-5179.000
Map
Home Values in the Area
Average Home Value in this Area
Property History
| Date | Event | Price | Change | Sq Ft Price |
|---|---|---|---|---|
| 03/27/2025 03/27/25 | Sold | $490,000 | -2.0% | $113 / Sq Ft |
| 02/22/2025 02/22/25 | Pending | -- | -- | -- |
| 02/07/2025 02/07/25 | For Sale | $499,900 | 0.0% | $116 / Sq Ft |
| 01/27/2025 01/27/25 | Pending | -- | -- | -- |
| 11/22/2024 11/22/24 | For Sale | $499,900 | +287.1% | $116 / Sq Ft |
| 03/11/2024 03/11/24 | Sold | $129,150 | -2.5% | $32 / Sq Ft |
| 02/05/2024 02/05/24 | Pending | -- | -- | -- |
| 01/26/2024 01/26/24 | Price Changed | $132,500 | -10.5% | $33 / Sq Ft |
| 01/10/2024 01/10/24 | Price Changed | $148,000 | -6.3% | $37 / Sq Ft |
| 12/22/2023 12/22/23 | For Sale | $158,000 | -- | $39 / Sq Ft |
Tax History
| Year | Tax Paid | Tax Assessment Tax Assessment Total Assessment is a certain percentage of the fair market value that is determined by local assessors to be the total taxable value of land and additions on the property. | Land | Improvement |
|---|---|---|---|---|
| 2024 | $1,879 | $255,921 | $0 | $0 |
| 2023 | $1,879 | $255,921 | $0 | $0 |
| 2022 | $1,981 | $255,921 | $0 | $0 |
| 2021 | $1,981 | $220,490 | $0 | $0 |
| 2020 | $1,981 | $220,490 | $0 | $0 |
| 2019 | $1,922 | $220,490 | $0 | $0 |
| 2018 | $1,966 | $220,490 | $0 | $0 |
| 2017 | $1,966 | $220,490 | $0 | $0 |
| 2016 | $2,202 | $247,950 | $0 | $0 |
| 2015 | -- | $247,950 | $0 | $0 |
| 2014 | -- | $301,510 | $0 | $0 |
Mortgage History
| Date | Status | Loan Amount | Loan Type |
|---|---|---|---|
| Open | $410,000 | New Conventional | |
| Closed | $410,000 | New Conventional | |
| Previous Owner | $251,800 | Construction |
Deed History
| Date | Type | Sale Price | Title Company |
|---|---|---|---|
| Warranty Deed | $490,000 | Beacon Title | |
| Warranty Deed | $490,000 | Beacon Title | |
| Special Warranty Deed | $129,500 | None Listed On Document | |
| Trustee Deed | $240,218 | None Listed On Document | |
| Deed | -- | None Listed On Document | |
| Interfamily Deed Transfer | -- | None Available |
Similar Homes in Dunn, NC
Source: Doorify MLS
MLS Number: 10064727
APN: 021518 0020
- 140 Brinkley Rd
- 41 Alderman Ct Unit Lot 2
- 154 Stewart Mason Dr
- 525 Partin Rd
- 499 Partin Rd
- 467 Partin Rd
- 267 Partin Rd
- 641 Partin Rd
- 41 Aldermann (Lot 2) Ct
- Parcel #3 Bob Lee Ln
- 101 Pine St
- 1403 Fairground Rd
- 208 Planters Ln
- 108 Gulf Dr
- 302 Saints St
- 108 George St
- 132 Rollingwood Dr
- 100 Brandywood Dr
- 307 Westfield Dr
- 2984 Ashe Ave
