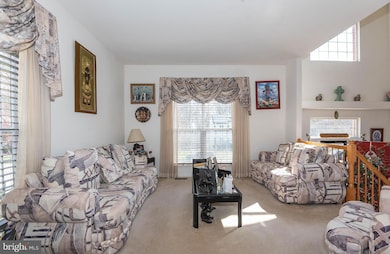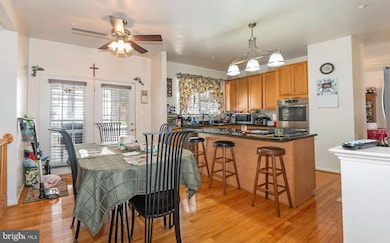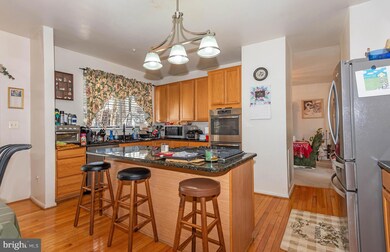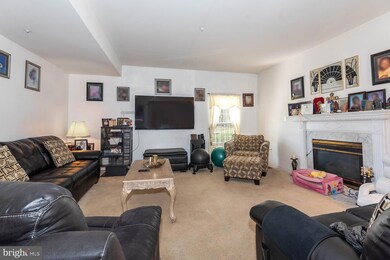
5311 Melwood Park Ave Upper Marlboro, MD 20772
Westphalia NeighborhoodHighlights
- Open Floorplan
- Colonial Architecture
- Two Story Ceilings
- Dual Staircase
- Deck
- 2-minute walk to Mellwood Park
About This Home
As of January 2025Great open floor plan that shows well. Home features five spacious bedrooms, 31/2 baths, hardwood in kitchen and part of main level, library, formal dining room, eat in kitchen area , family room with fire place, brick front, 2 car garage, over sized driveway, ceiling fans, solar panels , and much more. Shown by appointment only.
Last Agent to Sell the Property
Weichert Realtors - Blue Ribbon License #75509

Home Details
Home Type
- Single Family
Est. Annual Taxes
- $4,857
Year Built
- Built in 1999
Lot Details
- 0.26 Acre Lot
- Property is in very good condition
- Property is zoned LCD
HOA Fees
- $48 Monthly HOA Fees
Parking
- 2 Car Direct Access Garage
- Parking Storage or Cabinetry
- Garage Door Opener
- Driveway
- On-Street Parking
Home Design
- Colonial Architecture
- Block Foundation
- Frame Construction
Interior Spaces
- Property has 3 Levels
- Open Floorplan
- Dual Staircase
- Two Story Ceilings
- Ceiling Fan
- 1 Fireplace
- Sliding Windows
- Family Room Off Kitchen
- Formal Dining Room
- Basement
- Connecting Stairway
Kitchen
- Breakfast Area or Nook
- Built-In Oven
- Gas Oven or Range
- Cooktop
- Ice Maker
- Dishwasher
- Stainless Steel Appliances
- Kitchen Island
- Upgraded Countertops
- Disposal
Flooring
- Wood
- Partially Carpeted
Bedrooms and Bathrooms
- Walk-In Closet
- Soaking Tub
- Solar Tube
Home Security
- Storm Windows
- Fire Sprinkler System
- Flood Lights
Eco-Friendly Details
- Heating system powered by active solar
Outdoor Features
- Deck
- Shed
Utilities
- Forced Air Heating and Cooling System
- Vented Exhaust Fan
- Natural Gas Water Heater
Community Details
- Melwood Park Resub Pla Subdivision
Listing and Financial Details
- Tax Lot 44
- Assessor Parcel Number 17152931160
Map
Home Values in the Area
Average Home Value in this Area
Property History
| Date | Event | Price | Change | Sq Ft Price |
|---|---|---|---|---|
| 01/07/2025 01/07/25 | Sold | $555,000 | 0.0% | $208 / Sq Ft |
| 07/09/2024 07/09/24 | Price Changed | $555,000 | +0.9% | $208 / Sq Ft |
| 07/06/2024 07/06/24 | Off Market | $550,000 | -- | -- |
| 07/03/2024 07/03/24 | Pending | -- | -- | -- |
| 03/21/2024 03/21/24 | Price Changed | $550,000 | -3.5% | $206 / Sq Ft |
| 03/12/2024 03/12/24 | For Sale | $570,000 | -- | $213 / Sq Ft |
Tax History
| Year | Tax Paid | Tax Assessment Tax Assessment Total Assessment is a certain percentage of the fair market value that is determined by local assessors to be the total taxable value of land and additions on the property. | Land | Improvement |
|---|---|---|---|---|
| 2024 | $6,011 | $438,100 | $0 | $0 |
| 2023 | $4,857 | $436,800 | $0 | $0 |
| 2022 | $5,735 | $435,500 | $101,500 | $334,000 |
| 2021 | $5,478 | $414,300 | $0 | $0 |
| 2020 | $5,345 | $393,100 | $0 | $0 |
| 2019 | $5,182 | $371,900 | $100,700 | $271,200 |
| 2018 | $5,766 | $368,633 | $0 | $0 |
| 2017 | $5,693 | $365,367 | $0 | $0 |
| 2016 | -- | $362,100 | $0 | $0 |
| 2015 | $4,887 | $341,433 | $0 | $0 |
| 2014 | $4,887 | $320,767 | $0 | $0 |
Mortgage History
| Date | Status | Loan Amount | Loan Type |
|---|---|---|---|
| Open | $527,250 | New Conventional | |
| Closed | $527,250 | New Conventional | |
| Previous Owner | $15,775 | Unknown | |
| Previous Owner | $37,000 | Stand Alone Second | |
| Previous Owner | $472,500 | Adjustable Rate Mortgage/ARM | |
| Previous Owner | $84,000 | New Conventional | |
| Previous Owner | $336,000 | Adjustable Rate Mortgage/ARM |
Deed History
| Date | Type | Sale Price | Title Company |
|---|---|---|---|
| Deed | $555,000 | Old Republic National Title In | |
| Deed | $555,000 | Old Republic National Title In | |
| Deed | $199,900 | -- |
Similar Homes in Upper Marlboro, MD
Source: Bright MLS
MLS Number: MDPG2106248
APN: 15-2931160
- 5800 Federal Ct
- 5805 Richmanor Terrace
- 4702 Thoroughbred Dr
- 5909 Lowery Ln
- 5435 Cedar Grove Dr
- 4609 Exmoore Ct
- 11033 Blanton Way Unit B
- 11035 Blanton Way Unit C-STRAUSS A
- 11041 Blanton Way Unit F
- 11015 Blanton Way Unit B
- 5606 Addington Ln
- 6315 S Osborne Rd
- 4504 Cross Country Terrace
- 5911 Kaveh Ct
- 5414 Greenpoint Ln Unit M
- 10610 Eastland Cir
- 10731 Blanton Way Unit B
- 10809 Lariat Way
- 11011 Flying Change Ct
- 10708 Presidential Pkwy






