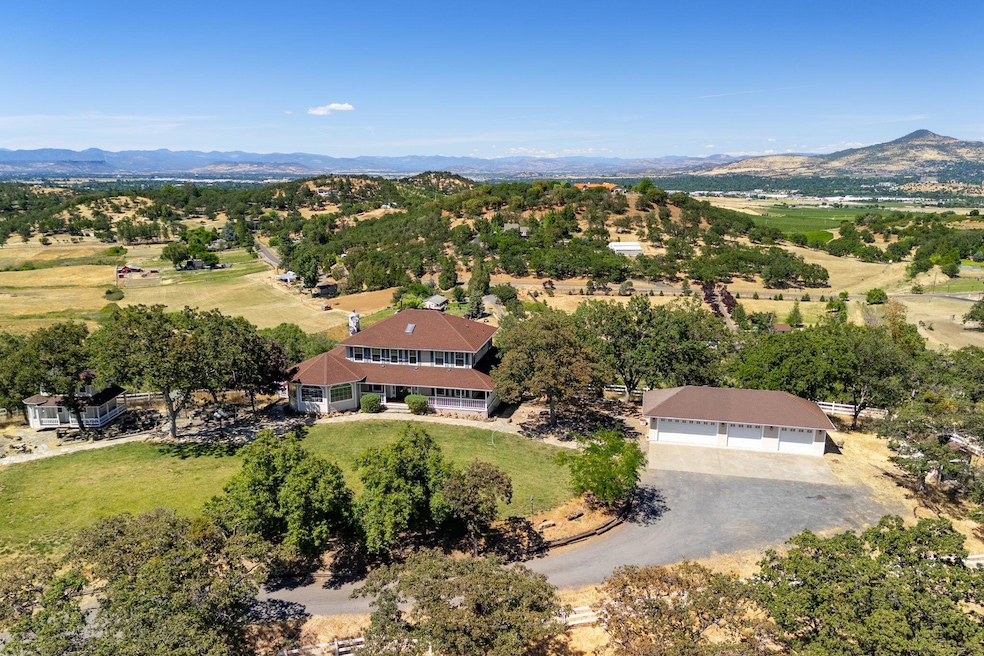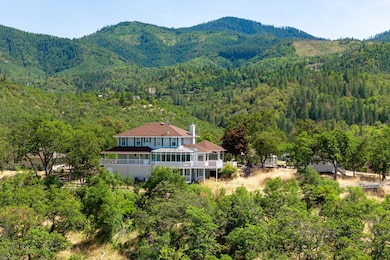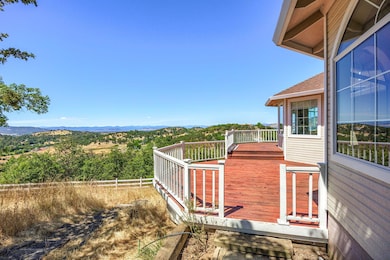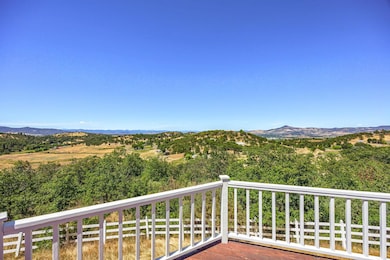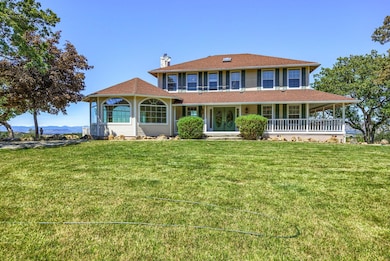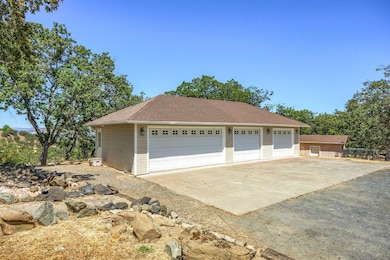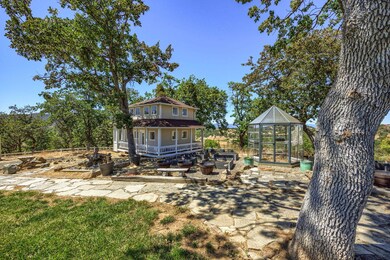
5311 Pioneer Rd Medford, OR 97501
Estimated payment $6,673/month
Highlights
- Horse Property
- Sauna
- Gated Parking
- Greenhouse
- RV Access or Parking
- City View
About This Home
Southern Oregon Dream Ranch! Barn/shop, Playhouse & detached office w/loft space & slider & 4 car garage. Home sits up on a knoll that has amazing views of the Rogue Valley, & tons of windows to take in the views. Lg sunroom, Library w/ wood stove & built ins, wood floors. Kitchen with Cherrywood cabinet's w/pull outs, slate floors convection oven, 4 door refrige, dual fuel oven. Master on the main level, walk in closet, lg shower, sauna, dbl sinks, French doors to covered deck. Lg family rm upstairs w/2 bdrms & full bathroom w/claw foot tub tile floor and ½ bath. Lg laundry rm with laundry chute & storage. Downstairs would make a great work out rm or office with lots of windows & door to outside. Gated entry.
Listing Agent
John L. Scott Medford Brokerage Email: dougmorsegroup@gmail.com License #900700181

Home Details
Home Type
- Single Family
Est. Annual Taxes
- $6,543
Year Built
- Built in 1991
Lot Details
- 28.77 Acre Lot
- Kennel or Dog Run
- Fenced
- Landscaped
- Garden
- Property is zoned EFU, EFU
Parking
- 4 Car Garage
- Garage Door Opener
- Gravel Driveway
- Gated Parking
- RV Access or Parking
Property Views
- Pond
- City
- Vineyard
- Mountain
- Territorial
- Valley
- Neighborhood
Home Design
- Northwest Architecture
- Frame Construction
- Composition Roof
- Concrete Perimeter Foundation
Interior Spaces
- 3,264 Sq Ft Home
- 2-Story Property
- Open Floorplan
- Wet Bar
- Central Vacuum
- Wired For Sound
- Built-In Features
- Dry Bar
- Vaulted Ceiling
- Ceiling Fan
- Wood Burning Fireplace
- Gas Fireplace
- Double Pane Windows
- Aluminum Window Frames
- Family Room with Fireplace
- Living Room with Fireplace
- Dining Room
- Bonus Room
- Sun or Florida Room
- Sauna
Kitchen
- Eat-In Kitchen
- Breakfast Bar
- Double Oven
- Cooktop with Range Hood
- Microwave
- Dishwasher
- Kitchen Island
- Granite Countertops
- Tile Countertops
- Trash Compactor
- Disposal
Flooring
- Wood
- Carpet
- Stone
- Tile
Bedrooms and Bathrooms
- 3 Bedrooms
- Primary Bedroom on Main
- Linen Closet
- Walk-In Closet
- Double Vanity
- Dual Flush Toilets
- Soaking Tub
- Bathtub Includes Tile Surround
Laundry
- Laundry Room
- Dryer
- Washer
Basement
- Partial Basement
- Natural lighting in basement
Home Security
- Surveillance System
- Carbon Monoxide Detectors
- Fire and Smoke Detector
Eco-Friendly Details
- Gray Water System
Outdoor Features
- Horse Property
- Greenhouse
- Separate Outdoor Workshop
- Shed
Schools
- Phoenix Elementary School
- Talent Middle School
- Phoenix High School
Farming
- 4 Irrigated Acres
- Pasture
Utilities
- Cooling Available
- Heat Pump System
- Natural Gas Connected
- Irrigation Water Rights
- Well
- Water Heater
- Septic Tank
Community Details
- No Home Owners Association
Listing and Financial Details
- Property held in a trust
- Assessor Parcel Number 10037921
Map
Home Values in the Area
Average Home Value in this Area
Tax History
| Year | Tax Paid | Tax Assessment Tax Assessment Total Assessment is a certain percentage of the fair market value that is determined by local assessors to be the total taxable value of land and additions on the property. | Land | Improvement |
|---|---|---|---|---|
| 2024 | $6,753 | $519,241 | $14,971 | $504,270 |
| 2023 | $6,543 | $504,237 | $14,647 | $489,590 |
| 2022 | $6,371 | $504,237 | $14,647 | $489,590 |
| 2021 | $6,245 | $489,674 | $14,334 | $475,340 |
| 2020 | $6,060 | $475,529 | $14,029 | $461,500 |
| 2019 | $5,894 | $448,462 | $13,452 | $435,010 |
| 2018 | $5,722 | $435,518 | $13,178 | $422,340 |
| 2017 | $5,372 | $435,518 | $13,178 | $422,340 |
| 2016 | $5,230 | $410,761 | $12,651 | $398,110 |
| 2015 | $4,977 | $390,581 | $12,401 | $378,180 |
| 2014 | $4,853 | $389,045 | $12,015 | $377,030 |
Property History
| Date | Event | Price | Change | Sq Ft Price |
|---|---|---|---|---|
| 04/17/2025 04/17/25 | Price Changed | $1,100,000 | -13.7% | $337 / Sq Ft |
| 07/01/2024 07/01/24 | For Sale | $1,275,000 | -- | $391 / Sq Ft |
Deed History
| Date | Type | Sale Price | Title Company |
|---|---|---|---|
| Interfamily Deed Transfer | -- | Fidelity Natl Title Co Of Or | |
| Interfamily Deed Transfer | -- | Fidelity Natl Title Co Of Or | |
| Interfamily Deed Transfer | -- | None Available | |
| Interfamily Deed Transfer | -- | Amerititle | |
| Interfamily Deed Transfer | -- | Lawyers Title Ins |
Mortgage History
| Date | Status | Loan Amount | Loan Type |
|---|---|---|---|
| Open | $229,000 | New Conventional | |
| Closed | $148,900 | Unknown |
Similar Homes in Medford, OR
Source: Southern Oregon MLS
MLS Number: 220185632
APN: 10037921
- 5205 Pioneer Rd
- 4958 Pioneer Rd
- 4040 Dark Hollow Rd
- 5229 Pioneer Rd
- 4500 Pioneer Rd
- 6645 Pioneer Rd
- 1750 Apache Dr
- 2875 Mel Lowe Ln
- 2887 W Griffin Creek Rd
- 6302 Dark Hollow Rd
- 4877 Pioneer Rd
- 3545 Pioneer Rd
- 552 Dawn Ct
- 519 Dawn Ct
- 543 Dawn Ct
- 536 Dawn Ct
- 528 Dawn Ct
- 544 Dawn Ct Unit 28
- 503 Dawn Ct
- 511 Dawn Ct
