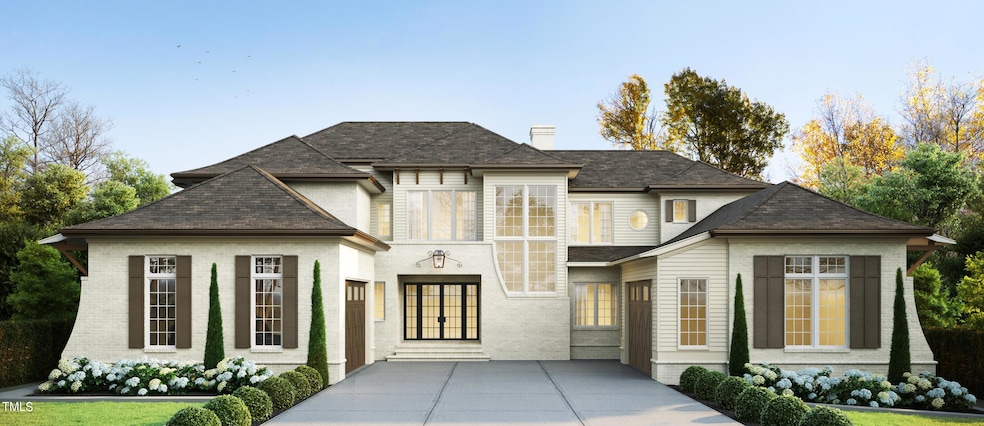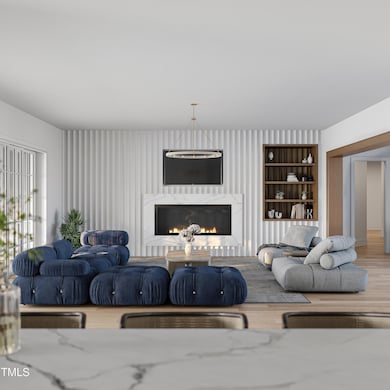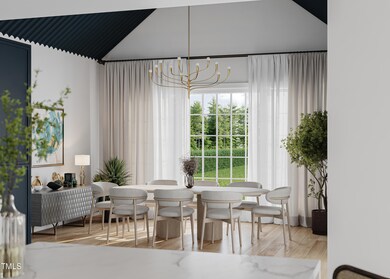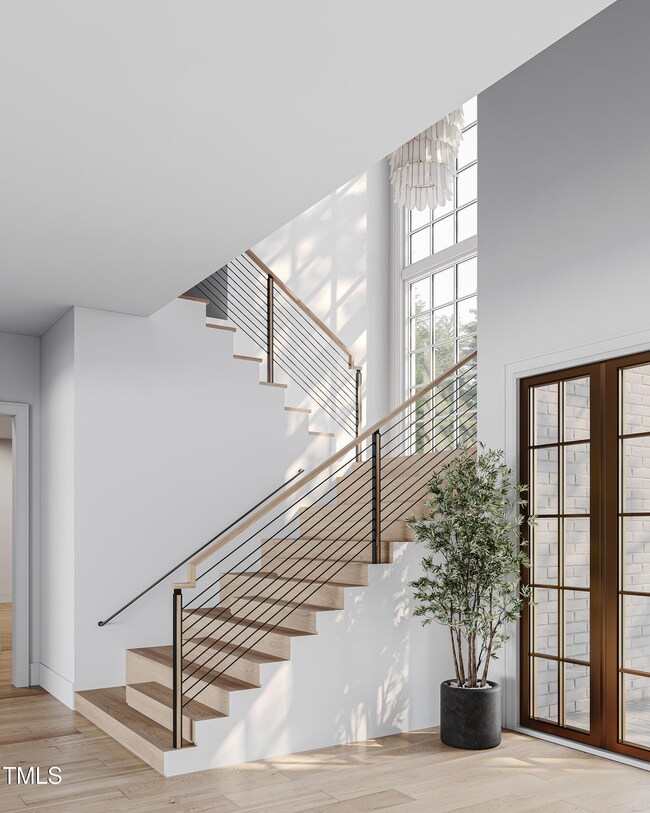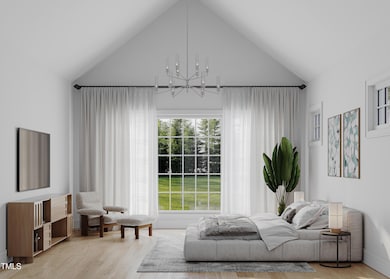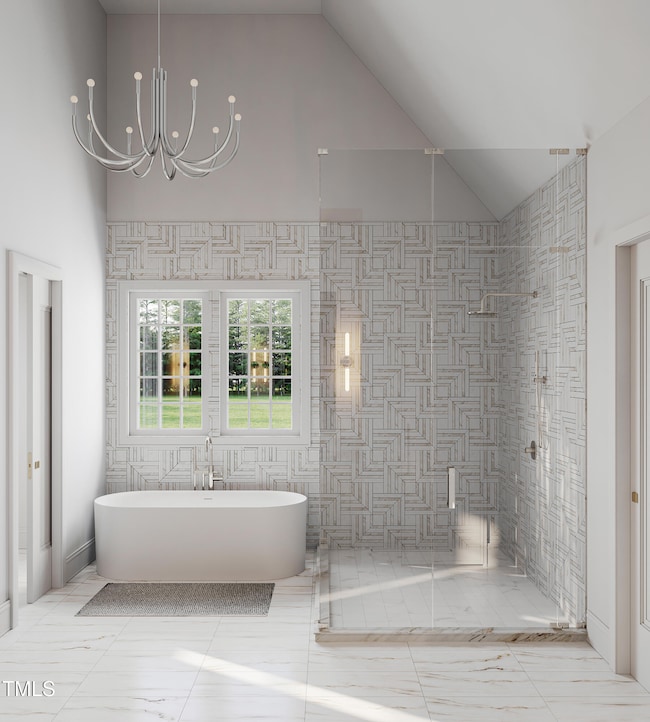
5312 Alpine Dr Raleigh, NC 27609
North Hills NeighborhoodEstimated payment $18,658/month
Highlights
- Pool House
- Two Primary Bedrooms
- Built-In Refrigerator
- Under Construction
- View of Trees or Woods
- Open Floorplan
About This Home
This Midtown Custom Home is moving right along! Framing is DONE and windows are INSTALLED and we are ready to get started on all the pretty details! The pool house at the back and additional yard behind is going to provide great spaces for the new owners to entertain. We expect this home to be completed in the Spring but you can schedule an appointment and walk it now to get a feel for the layout. Selections are in the photos - please contact listing agent or builder with any questions.
Home Details
Home Type
- Single Family
Est. Annual Taxes
- $3,300
Year Built
- Built in 2025 | Under Construction
Lot Details
- 0.47 Acre Lot
- Lot Dimensions are 130x262x40x261
- West Facing Home
- Interior Lot
- Open Lot
- Lot Sloped Up
- Cleared Lot
- Front Yard
- Property is zoned R-4
Parking
- 4 Car Attached Garage
- Parking Pad
- Side Facing Garage
- Garage Door Opener
- Private Driveway
- 2 Open Parking Spaces
Property Views
- Woods
- Hills
- Pool
- Neighborhood
Home Design
- Home is estimated to be completed on 4/15/25
- Transitional Architecture
- Traditional Architecture
- Brick Veneer
- Brick Foundation
- Architectural Shingle Roof
Interior Spaces
- 5,633 Sq Ft Home
- 2-Story Property
- Open Floorplan
- Wet Bar
- Sound System
- Wired For Data
- Built-In Features
- Bookcases
- Bar Fridge
- Bar
- Woodwork
- Crown Molding
- Beamed Ceilings
- Coffered Ceiling
- Smooth Ceilings
- Cathedral Ceiling
- Ceiling Fan
- Recessed Lighting
- Chandelier
- Gas Log Fireplace
- Double Pane Windows
- Insulated Windows
- Window Screens
- Entrance Foyer
- Family Room with Fireplace
- L-Shaped Dining Room
- Home Office
- Recreation Room
- Loft
- Screened Porch
- Storage
- Keeping Room
- Attic Floors
Kitchen
- Eat-In Kitchen
- Built-In Gas Oven
- Gas Cooktop
- Built-In Refrigerator
- Freezer
- Dishwasher
- Wine Refrigerator
- Wine Cooler
- Stainless Steel Appliances
- Kitchen Island
- Quartz Countertops
- Trash Compactor
Flooring
- Wood
- Tile
Bedrooms and Bathrooms
- 5 Bedrooms
- Primary Bedroom on Main
- Double Master Bedroom
- Walk-In Closet
- Dressing Area
- In-Law or Guest Suite
- Double Vanity
- Bidet
- Private Water Closet
- Whirlpool Bathtub
- Separate Shower in Primary Bathroom
- Walk-in Shower
Laundry
- Laundry Room
- Laundry in multiple locations
- Washer and Dryer
Home Security
- Home Security System
- Smart Thermostat
- Carbon Monoxide Detectors
- Fire and Smoke Detector
Accessible Home Design
- Visitor Bathroom
- Accessible Electrical and Environmental Controls
- Smart Technology
Pool
- Pool House
- In Ground Pool
- Outdoor Pool
Outdoor Features
- Patio
- Outdoor Kitchen
- Outdoor Gas Grill
Schools
- Green Elementary School
- Carroll Middle School
- Sanderson High School
Utilities
- Forced Air Zoned Cooling and Heating System
- Heating System Uses Natural Gas
- Natural Gas Connected
- Tankless Water Heater
Listing and Financial Details
- Home warranty included in the sale of the property
- Assessor Parcel Number 1716156944
Community Details
Overview
- No Home Owners Association
- Built by Midtown Custom Homes, LLC
- Fairfax Hills Subdivision
Recreation
- Park
Map
Home Values in the Area
Average Home Value in this Area
Tax History
| Year | Tax Paid | Tax Assessment Tax Assessment Total Assessment is a certain percentage of the fair market value that is determined by local assessors to be the total taxable value of land and additions on the property. | Land | Improvement |
|---|---|---|---|---|
| 2023 | -- | $213,750 | $213,750 | $0 |
Property History
| Date | Event | Price | Change | Sq Ft Price |
|---|---|---|---|---|
| 01/22/2025 01/22/25 | Pending | -- | -- | -- |
| 07/23/2024 07/23/24 | For Sale | $3,300,000 | -- | $586 / Sq Ft |
About the Listing Agent
Jeanell's Other Listings
Source: Doorify MLS
MLS Number: 10042884
APN: 1716.09-15-6944-000
- 1100 Kingwood Dr
- 1101 Esher Ct
- 1218 Kingwood Dr
- 801 Silver Leaf Place
- 1304 Ivy Ln
- 689 Pine Ridge Place Unit 689
- 5038 Flint Ridge Place
- 612 Pine Ridge Place
- 626 Pine Ridge Place
- 550 Pine Ridge Place
- 635 Pine Ridge Place
- 5112 Flint Ridge Place
- 717 E Millbrook Rd Unit 717
- 642 Pine Ridge Place Unit 642
- 819 Running Brook Trail
- 543 Pine Ridge Place
- 708 Green Ridge Dr
- 5205 Quail Meadow Dr
- 1318 Ivy Ln
- 5504 Kingwood Dr
