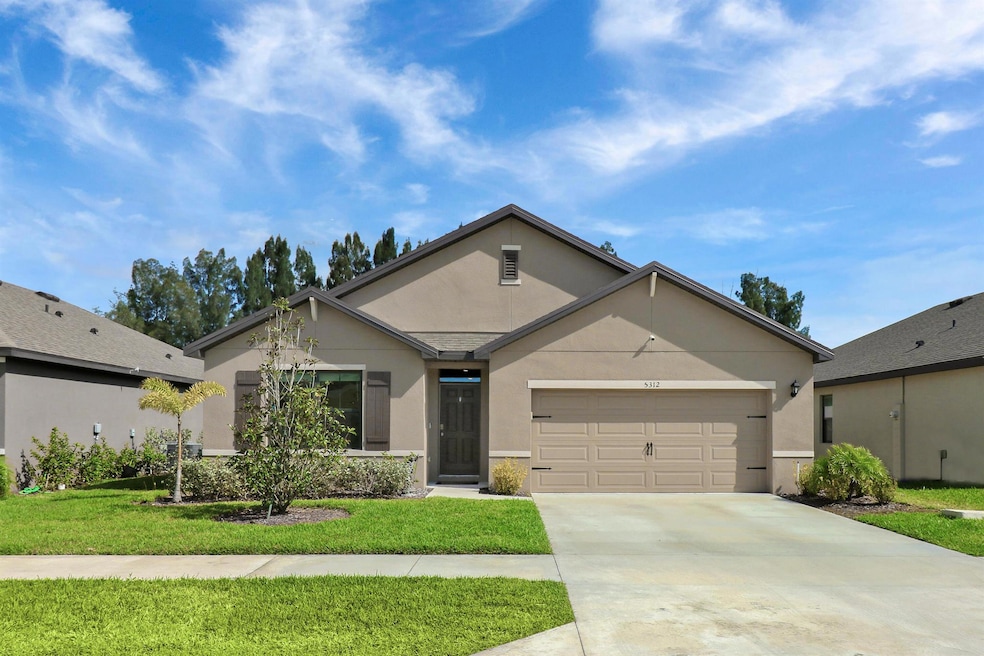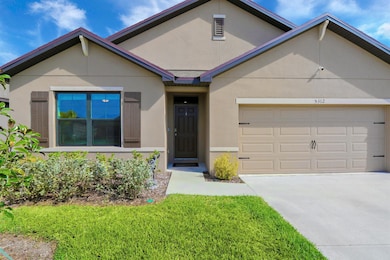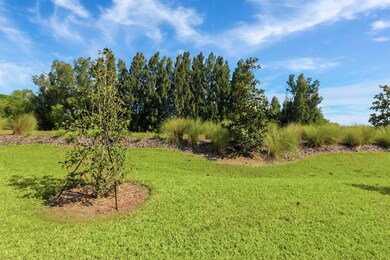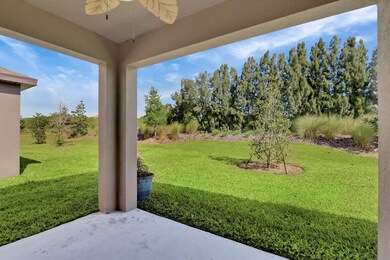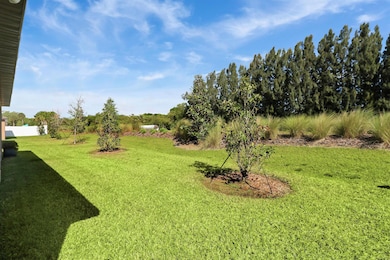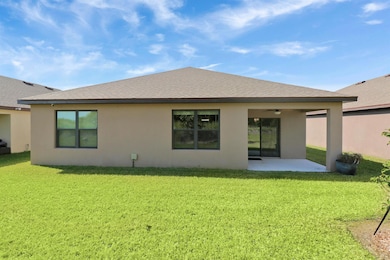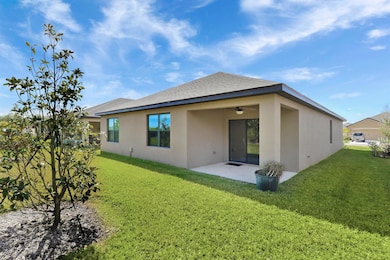
5312 Amusement Ave Fort Pierce, FL 34947
Estimated payment $2,725/month
Highlights
- Community Pool
- Walk-In Closet
- Laundry Room
- 2 Car Attached Garage
- Patio
- Entrance Foyer
About This Home
Spacious immaculate 4 bedroom 2 bath home situated on a beautiful private lot with no homes behind it. This home was built in 2022 by DR Horton and has been meticulously maintained. It includes a structural warranty that is transferrable to the new owners. The open floorplan makes this home ideal for entertaining by day and the split bedroom design offers separation and privacy by night. Additional features and upgrades include stainless steel appliances, a large kitchen island and pantry, large tile in the main living areas, a generously sized owners bedroom with a walk in closet, en suite with dual sinks, hurricane shutters, city water and sewer, a laundry room with washer and dryer included, ceiling fans, light fixtures, hi hat lighting, a 2 car garage, smart home ADT with security
Open House Schedule
-
Sunday, April 27, 20251:00 to 3:00 pm4/27/2025 1:00:00 PM +00:004/27/2025 3:00:00 PM +00:00Immaculate 4 bedroom 2 bath home with no home behind. Come see.Add to Calendar
Home Details
Home Type
- Single Family
Est. Annual Taxes
- $5,943
Year Built
- Built in 2022
HOA Fees
- $40 Monthly HOA Fees
Parking
- 2 Car Attached Garage
- Driveway
Home Design
- Shingle Roof
- Composition Roof
Interior Spaces
- 1,812 Sq Ft Home
- 1-Story Property
- Ceiling Fan
- Entrance Foyer
- Family Room
- Florida or Dining Combination
- Ceramic Tile Flooring
Kitchen
- Electric Range
- Microwave
- Dishwasher
- Disposal
Bedrooms and Bathrooms
- 4 Bedrooms
- Split Bedroom Floorplan
- Walk-In Closet
- 2 Full Bathrooms
- Dual Sinks
Laundry
- Laundry Room
- Dryer
- Washer
Additional Features
- Patio
- Central Heating and Cooling System
Listing and Financial Details
- Assessor Parcel Number 241860001200008
Community Details
Overview
- Association fees include management, common areas
- Built by D.R. Horton
- Celebration Pointe Subdivision
Recreation
- Community Pool
Map
Home Values in the Area
Average Home Value in this Area
Tax History
| Year | Tax Paid | Tax Assessment Tax Assessment Total Assessment is a certain percentage of the fair market value that is determined by local assessors to be the total taxable value of land and additions on the property. | Land | Improvement |
|---|---|---|---|---|
| 2024 | $5,943 | $291,284 | -- | -- |
| 2023 | $5,943 | $282,800 | $61,100 | $221,700 |
| 2022 | $1,014 | $37,400 | $37,400 | $0 |
| 2021 | $368 | $21,400 | $21,400 | $0 |
| 2020 | $308 | $14,600 | $14,600 | $0 |
| 2019 | $274 | $11,200 | $11,200 | $0 |
| 2018 | $229 | $8,000 | $8,000 | $0 |
| 2017 | $262 | $7,000 | $7,000 | $0 |
| 2016 | $165 | $7,000 | $7,000 | $0 |
| 2015 | $169 | $7,000 | $7,000 | $0 |
| 2014 | $166 | $7,000 | $0 | $0 |
Property History
| Date | Event | Price | Change | Sq Ft Price |
|---|---|---|---|---|
| 01/13/2025 01/13/25 | For Sale | $392,500 | 0.0% | $217 / Sq Ft |
| 01/13/2025 01/13/25 | Price Changed | $392,500 | -1.9% | $217 / Sq Ft |
| 11/26/2024 11/26/24 | Off Market | $399,900 | -- | -- |
| 09/09/2024 09/09/24 | For Sale | $399,900 | 0.0% | $221 / Sq Ft |
| 04/12/2024 04/12/24 | Off Market | $399,900 | -- | -- |
| 04/04/2024 04/04/24 | For Sale | $399,900 | +29.7% | $221 / Sq Ft |
| 05/13/2022 05/13/22 | Sold | $308,340 | 0.0% | $169 / Sq Ft |
| 04/13/2022 04/13/22 | Pending | -- | -- | -- |
| 12/20/2021 12/20/21 | For Sale | $308,340 | -- | $169 / Sq Ft |
Deed History
| Date | Type | Sale Price | Title Company |
|---|---|---|---|
| Special Warranty Deed | $308,340 | Dhi Title | |
| Deed | $3,650,000 | -- |
Mortgage History
| Date | Status | Loan Amount | Loan Type |
|---|---|---|---|
| Open | $277,506 | New Conventional |
Similar Homes in Fort Pierce, FL
Source: BeachesMLS
MLS Number: R10974851
APN: 24-18-600-0120-0008
- 5309 Amusement Ave
- 5207 Entertainment Way
- 5306 Entertainment Way
- 5605 Amusement Ave
- 5611 Delight Dr
- 5428 Fantasy Dr
- 715 S Jenkins Rd
- 727 S Jenkins Rd
- 5361 Imagination Dr
- 680 Carlyle Way
- 5959 Peterson Rd
- 677 Carlyle Way
- 5406 Ceremony Dr
- 5424 Imagination Dr
- 1505 Festivity Ln
- 759 Worlington Ln
- 1509 Festivity Ln
- 693 Carlyle Way
- 1516 Festivity Ln
- 1513 Merriment Way
