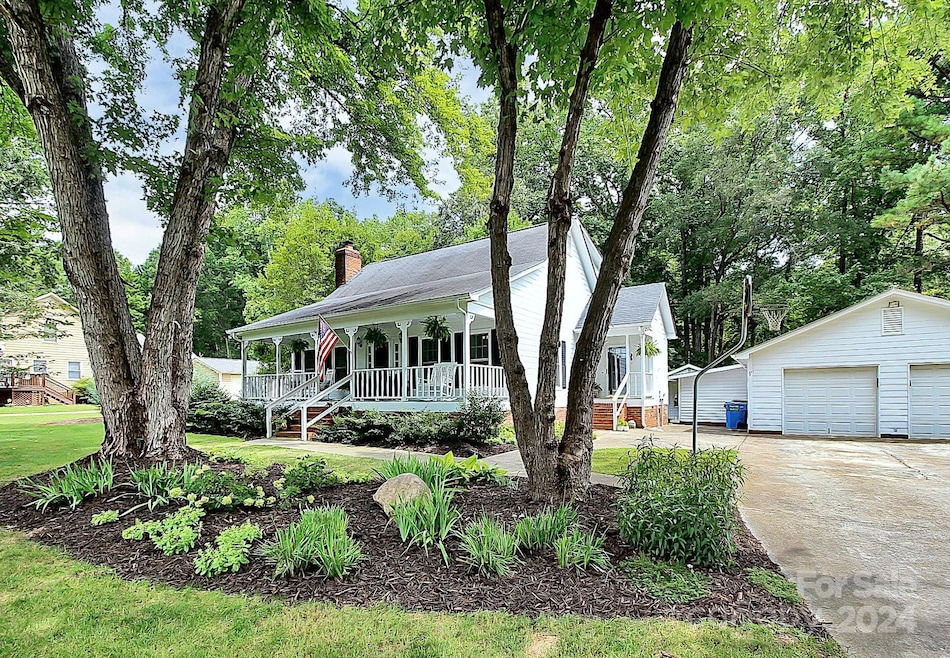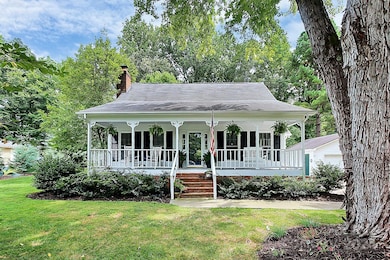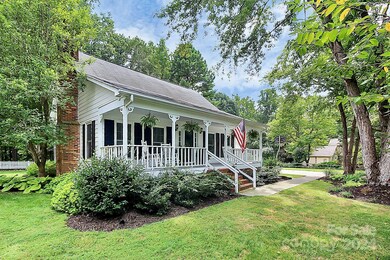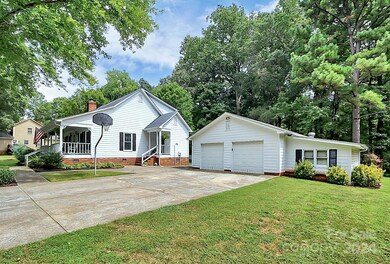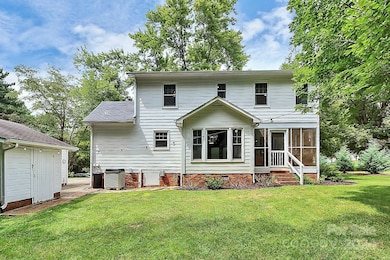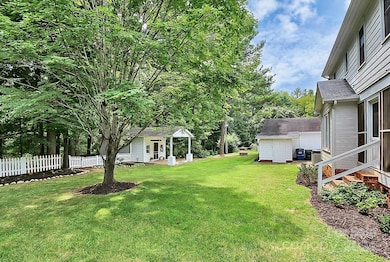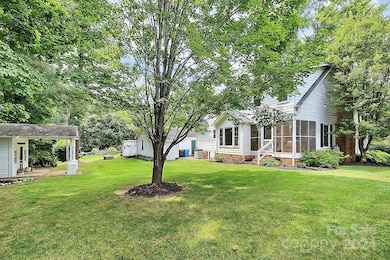
5312 Country Woods Dr Mint Hill, NC 28227
Highlights
- Screened Porch
- Separate Outdoor Workshop
- Laundry Room
- Bain Elementary Rated 9+
- 2 Car Detached Garage
- Central Heating and Cooling System
About This Home
As of December 2024Welcome to this beautifully maintained home on a peaceful .98-acre wooded lot in desirable Mint Hill, located less than a minute from I-485. The inviting rocking chair front porch is the perfect spot for morning coffee, while the spacious screened porch offers a serene space to relax. New roof in 2023. New hot water heater in 2024. This home features 1 bedroom downstairs with an attached bathroom for convenience. Upstairs, you'll find 2 additional bedrooms with a hall bathroom. The interior boasts a bright living room with a cozy gas fireplace, ideal for gatherings. The property is surrounded by lush, mature landscaping, enhancing its natural beauty. An oversized detached 2-car garage includes a workshop, offering ample space for hobbies, storage, or projects. A versatile outbuilding serves as a bar/office with a window unit, providing endless possibilities for customization. This home shows beautifully, with thoughtful updates and a welcoming atmosphere throughout.
Last Agent to Sell the Property
ERA Live Moore Brokerage Email: hailey@edwardsrooks.com License #277806

Home Details
Home Type
- Single Family
Est. Annual Taxes
- $2,103
Year Built
- Built in 1984
Lot Details
- Back Yard Fenced
Parking
- 2 Car Detached Garage
- Front Facing Garage
- Garage Door Opener
- Driveway
Home Design
- Hardboard
Interior Spaces
- 1.5-Story Property
- Living Room with Fireplace
- Screened Porch
- Crawl Space
- Laundry Room
Kitchen
- Oven
- Dishwasher
Bedrooms and Bathrooms
- 2 Full Bathrooms
Outdoor Features
- Separate Outdoor Workshop
- Outbuilding
Schools
- Bain Elementary School
- Mint Hill Middle School
- Independence High School
Utilities
- Central Heating and Cooling System
- Heat Pump System
- Septic Tank
Community Details
- Country Woods Subdivision
Listing and Financial Details
- Assessor Parcel Number 195-141-28
Map
Home Values in the Area
Average Home Value in this Area
Property History
| Date | Event | Price | Change | Sq Ft Price |
|---|---|---|---|---|
| 12/11/2024 12/11/24 | Sold | $440,000 | +3.5% | $290 / Sq Ft |
| 11/05/2024 11/05/24 | For Sale | $425,000 | -- | $280 / Sq Ft |
Tax History
| Year | Tax Paid | Tax Assessment Tax Assessment Total Assessment is a certain percentage of the fair market value that is determined by local assessors to be the total taxable value of land and additions on the property. | Land | Improvement |
|---|---|---|---|---|
| 2023 | $2,103 | $294,800 | $85,000 | $209,800 |
| 2022 | $1,954 | $219,600 | $55,000 | $164,600 |
| 2021 | $1,954 | $219,600 | $55,000 | $164,600 |
| 2020 | $1,954 | $219,600 | $55,000 | $164,600 |
| 2019 | $1,948 | $219,600 | $55,000 | $164,600 |
| 2018 | $1,656 | $149,000 | $35,000 | $114,000 |
| 2017 | $1,642 | $149,000 | $35,000 | $114,000 |
| 2016 | $1,638 | $149,000 | $35,000 | $114,000 |
| 2015 | $1,635 | $149,000 | $35,000 | $114,000 |
| 2014 | $1,743 | $159,200 | $35,000 | $124,200 |
Mortgage History
| Date | Status | Loan Amount | Loan Type |
|---|---|---|---|
| Open | $418,000 | New Conventional | |
| Previous Owner | $39,500 | Credit Line Revolving | |
| Previous Owner | $199,323 | FHA | |
| Previous Owner | $156,300 | Unknown | |
| Previous Owner | $133,000 | Unknown |
Deed History
| Date | Type | Sale Price | Title Company |
|---|---|---|---|
| Warranty Deed | $440,000 | Investors Title | |
| Special Warranty Deed | -- | None Listed On Document | |
| Warranty Deed | $203,000 | None Available | |
| Deed | $88,500 | -- |
Similar Homes in the area
Source: Canopy MLS (Canopy Realtor® Association)
MLS Number: 4197633
APN: 195-141-28
- 14264 Maple Hollow Ln
- 14404 Lawyers Rd
- 9427 Bethesda Ct
- 1063 Millview Ln
- 6038 Burnt Mill Run
- 13324 Lawyers Rd
- 1120 Millwright Ln
- 6817 Fieldlark Ln
- 2157 Mill House Ln
- 1220 Avalon Place
- 6425 Bascale Ln Unit 18
- 1346 Millview Ln
- 1330 Millview Ln
- 1257 Mill Race Ln
- 0 Allen Black Rd
- 6141 Abergele Ln
- Lawyers Rd Lawyers Rd
- 6807 Stoney Ridge Rd
- 8007 April Ln
- 6144 Abergele Ln
