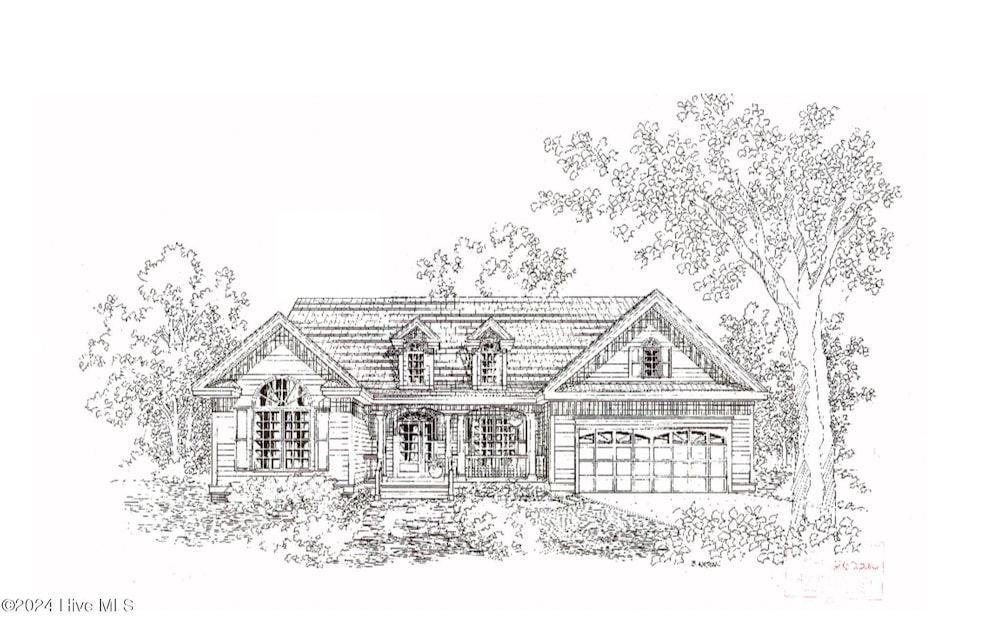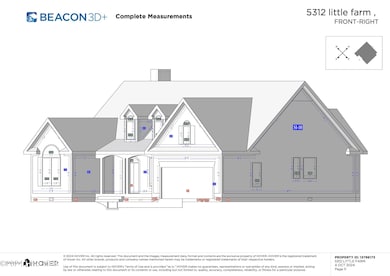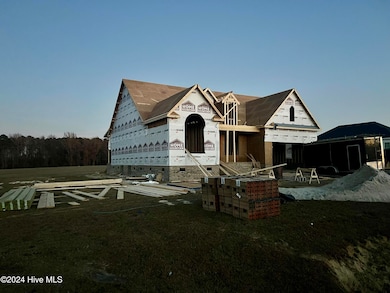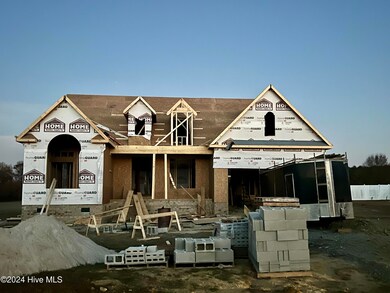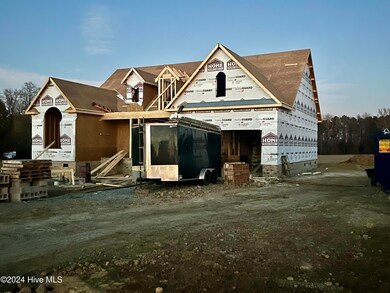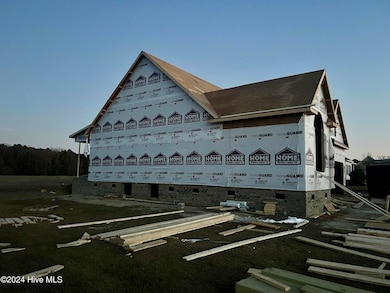
5312 Little Farm Rd Elm City, NC 27822
Estimated payment $2,813/month
Highlights
- Wood Flooring
- Covered patio or porch
- Cul-De-Sac
- No HOA
- Formal Dining Room
- Walk-In Closet
About This Home
In the tranquil neighborhood of Pleasant Hope Acres, this gorgeous custom built new construction home, +- 2,438 heated SQFR, is being built on 0.93acres. The estimated completion date is mid to late March 2025 This home welcomes you with a gorgeous covered front porch. The front door opens to spacious foyer with views through to an amazing covered back porch, where you can sit and enjoy the view. This idyllic layout comprises of 3 full bathrooms, 4 bd / 3bd + Bonus Room and 2 car attached garage. Primary bedroom is on the main floor, includes trey ceilings, walk-in shower, garden tub, private water closet and large walk-in closet. Enjoy private access to the back porch and views from the main bedroom. Home includes hardwood floors throughout, tile flooring in the bathrooms. Well-lit living room with Vaulted Ceilings. Separate Formal Dining room. Gourmet Kitchen has usable space, granite countertops with a separate breakfast Area. Separate Laundry/mudroom room leads to the 2 car garage that has additional storage.Heated Square Feet be confirmed.
Home Details
Home Type
- Single Family
Est. Annual Taxes
- $338
Year Built
- Built in 2025
Lot Details
- 0.93 Acre Lot
- Lot Dimensions are 155.00'x260.00'x155.00'x260.00'
- Cul-De-Sac
- Open Lot
- Property is zoned AR
Home Design
- Block Foundation
- Wood Frame Construction
- Architectural Shingle Roof
- Stone Siding
- Vinyl Siding
- Stick Built Home
Interior Spaces
- 2,438 Sq Ft Home
- 1-Story Property
- Ceiling height of 9 feet or more
- Ceiling Fan
- Formal Dining Room
- Storage In Attic
- Fire and Smoke Detector
- Laundry Room
Kitchen
- Range
- Built-In Microwave
- Dishwasher
Flooring
- Wood
- Tile
Bedrooms and Bathrooms
- 3 Bedrooms
- Walk-In Closet
- 3 Full Bathrooms
- Walk-in Shower
Parking
- 2 Car Attached Garage
- Front Facing Garage
- Driveway
- On-Street Parking
Outdoor Features
- Covered patio or porch
Schools
- Frederick Douglass Elementary School
- Elm City Middle School
- Fike High School
Utilities
- Heat Pump System
- Electric Water Heater
- On Site Septic
- Septic Tank
Community Details
- No Home Owners Association
- Pleasant Hope Subdivision
Listing and Financial Details
- Tax Lot 52
- Assessor Parcel Number 3754-20-9082.000
Map
Home Values in the Area
Average Home Value in this Area
Tax History
| Year | Tax Paid | Tax Assessment Tax Assessment Total Assessment is a certain percentage of the fair market value that is determined by local assessors to be the total taxable value of land and additions on the property. | Land | Improvement |
|---|---|---|---|---|
| 2024 | $338 | $49,487 | $49,487 | $0 |
| 2023 | $208 | $25,000 | $25,000 | $0 |
| 2022 | $208 | $25,000 | $25,000 | $0 |
| 2021 | $0 | $25,000 | $25,000 | $0 |
| 2020 | $194 | $25,000 | $25,000 | $0 |
| 2019 | $194 | $25,000 | $25,000 | $0 |
| 2018 | $0 | $25,000 | $25,000 | $0 |
| 2017 | $194 | $25,000 | $25,000 | $0 |
| 2016 | $194 | $25,000 | $25,000 | $0 |
| 2014 | $194 | $25,000 | $25,000 | $0 |
Property History
| Date | Event | Price | Change | Sq Ft Price |
|---|---|---|---|---|
| 12/07/2024 12/07/24 | For Sale | $499,900 | +1571.9% | $205 / Sq Ft |
| 05/10/2022 05/10/22 | Sold | $29,900 | 0.0% | -- |
| 11/02/2021 11/02/21 | Pending | -- | -- | -- |
| 04/01/2021 04/01/21 | For Sale | $29,900 | -- | -- |
Deed History
| Date | Type | Sale Price | Title Company |
|---|---|---|---|
| Deed | -- | None Listed On Document | |
| Warranty Deed | $60,000 | Jones T D | |
| Warranty Deed | $42,000 | None Listed On Document |
Mortgage History
| Date | Status | Loan Amount | Loan Type |
|---|---|---|---|
| Open | $284,438 | Construction |
Similar Homes in Elm City, NC
Source: Hive MLS
MLS Number: 100479118
APN: 3754-20-9082.000
- 5118 Serenity Ln
- 5121 Serenity Ln
- 5117 Pleasant Ct
- 5115 Serenity Ln
- 6220 Barney Rd
- 6219 Barney Rd
- 6223 Barney Rd
- 5911 Cattail Rd
- 4709 Matthews Rd
- 4619 Windsor Rd
- 4431 Rosebud Church Rd
- 4353 Rosebud Church Rd
- 4305 Chinook Rd
- 0 Bridgersville Rd
- Lot A Us 301 N
- 104 Cedar Ridge Trail
- 7723 E Langley Rd
- 7335 Shallingtons Mill Rd
- 306 S Pender St
- 107 Church St E
