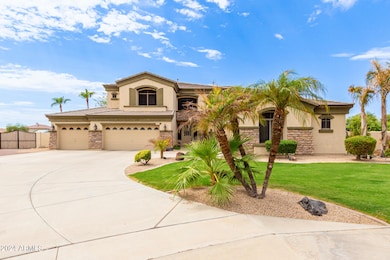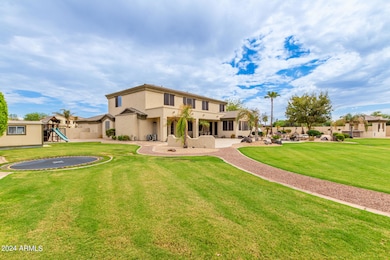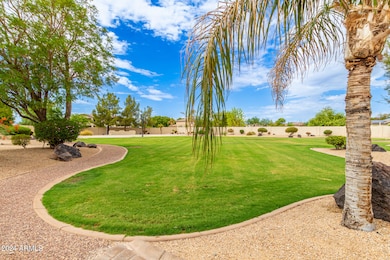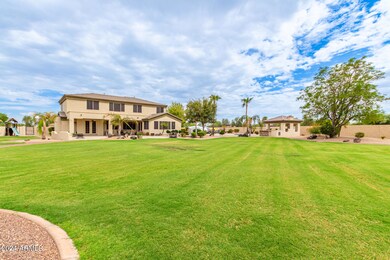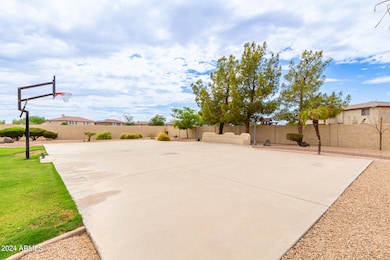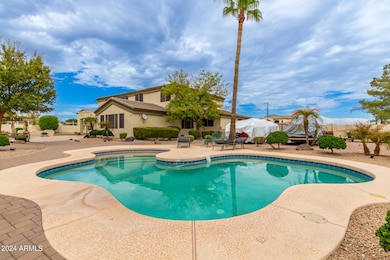
5312 N Sierra Hermosa Ct Litchfield Park, AZ 85340
Litchfield NeighborhoodEstimated payment $7,354/month
Highlights
- Play Pool
- 1.17 Acre Lot
- Wood Flooring
- RV Gated
- Outdoor Fireplace
- Main Floor Primary Bedroom
About This Home
Move in Ready property located in the gated community of Dreaming Summit at Barrington Estates! 6 bedrooms + loft/game room, office on first floor with separate entrance/exit, 3.5 baths, 4,824 square feet, 4 car garage on an oversized cul de sac lot (1.172 acres), huge first floor master bedroom with French doors leading to the backyard, dual vanities, separate tub & walk-in shower, his & hers walk in closets, gourmet kitchen boasts Dual-Viking ovens, gas cooktop, Sub Zero refrigerator, kitchen island, ample cabinets & counter space, granite counters, family room has gas fireplace with stone mantle, 5 bedrooms upstairs, plantation shutters, backyard oasis awaits you that includes children's playground, Playhouse with air conditioning, trampoline, large covered patio, RV gate, large grass area, pool for those hot Arizona summers, built in BBQ with gazebo, outside fireplace, sport court, walking path, close to freeways, shopping, entertainment, too much to list here, see this home today!
Listing Agent
RE/MAX Professionals Brokerage Phone: (602) 538-5707 License #BR530142000

Home Details
Home Type
- Single Family
Est. Annual Taxes
- $5,814
Year Built
- Built in 2003
Lot Details
- 1.17 Acre Lot
- Cul-De-Sac
- Desert faces the front and back of the property
- Block Wall Fence
- Front and Back Yard Sprinklers
- Sprinklers on Timer
- Grass Covered Lot
HOA Fees
- $185 Monthly HOA Fees
Parking
- 4 Car Garage
- RV Gated
Home Design
- Wood Frame Construction
- Tile Roof
- Stucco
Interior Spaces
- 4,824 Sq Ft Home
- 2-Story Property
- Ceiling height of 9 feet or more
- Gas Fireplace
- Double Pane Windows
- Washer and Dryer Hookup
Kitchen
- Eat-In Kitchen
- Gas Cooktop
- Kitchen Island
- Granite Countertops
Flooring
- Wood
- Carpet
- Tile
Bedrooms and Bathrooms
- 6 Bedrooms
- Primary Bedroom on Main
- Primary Bathroom is a Full Bathroom
- 3.5 Bathrooms
- Dual Vanity Sinks in Primary Bathroom
- Bathtub With Separate Shower Stall
Outdoor Features
- Play Pool
- Outdoor Fireplace
- Built-In Barbecue
- Playground
Schools
- Dreaming Summit Elementary School
- L. Thomas Heck Middle School
- Millennium High School
Utilities
- Cooling Available
- Heating System Uses Natural Gas
- Water Softener
- High Speed Internet
- Cable TV Available
Listing and Financial Details
- Tax Lot 136
- Assessor Parcel Number 508-08-136
Community Details
Overview
- Association fees include ground maintenance
- Brown Community Mgmt Association, Phone Number (480) 539-1396
- Built by Nicholas Homes
- Dreaming Summit Unit 3A Subdivision
Recreation
- Sport Court
Map
Home Values in the Area
Average Home Value in this Area
Tax History
| Year | Tax Paid | Tax Assessment Tax Assessment Total Assessment is a certain percentage of the fair market value that is determined by local assessors to be the total taxable value of land and additions on the property. | Land | Improvement |
|---|---|---|---|---|
| 2025 | $4,328 | $50,289 | -- | -- |
| 2024 | $5,814 | $47,894 | -- | -- |
| 2023 | $5,814 | $68,150 | $13,630 | $54,520 |
| 2022 | $5,262 | $52,860 | $10,570 | $42,290 |
| 2021 | $5,848 | $50,200 | $10,040 | $40,160 |
| 2020 | $5,339 | $47,080 | $9,410 | $37,670 |
| 2019 | $5,292 | $42,820 | $8,560 | $34,260 |
| 2018 | $5,078 | $43,630 | $8,720 | $34,910 |
| 2017 | $4,845 | $41,110 | $8,220 | $32,890 |
| 2016 | $4,141 | $38,910 | $7,780 | $31,130 |
| 2015 | $3,764 | $37,880 | $7,570 | $30,310 |
Property History
| Date | Event | Price | Change | Sq Ft Price |
|---|---|---|---|---|
| 04/25/2025 04/25/25 | Price Changed | $1,199,900 | -1.6% | $249 / Sq Ft |
| 03/07/2025 03/07/25 | For Sale | $1,220,000 | 0.0% | $253 / Sq Ft |
| 11/27/2024 11/27/24 | Off Market | $1,220,000 | -- | -- |
| 08/28/2024 08/28/24 | For Sale | $1,220,000 | -- | $253 / Sq Ft |
Deed History
| Date | Type | Sale Price | Title Company |
|---|---|---|---|
| Special Warranty Deed | -- | -- | |
| Interfamily Deed Transfer | -- | None Available | |
| Warranty Deed | $380,000 | Lawyers Title Of Arizona Inc | |
| Trustee Deed | $373,576 | None Available | |
| Interfamily Deed Transfer | -- | Grand Canyon Title Agency In | |
| Interfamily Deed Transfer | -- | First American Title Ins Co | |
| Special Warranty Deed | $537,464 | Security Title Agency | |
| Special Warranty Deed | -- | Security Title Agency |
Mortgage History
| Date | Status | Loan Amount | Loan Type |
|---|---|---|---|
| Previous Owner | $100,000 | Credit Line Revolving | |
| Previous Owner | $100,000 | Credit Line Revolving | |
| Previous Owner | $100,000 | Credit Line Revolving | |
| Previous Owner | $342,000 | New Conventional | |
| Previous Owner | $150,000 | Stand Alone Second | |
| Previous Owner | $729,000 | Negative Amortization | |
| Previous Owner | $712,500 | Stand Alone Refi Refinance Of Original Loan | |
| Previous Owner | $107,500 | Stand Alone Second | |
| Previous Owner | $464,000 | Stand Alone Refi Refinance Of Original Loan | |
| Previous Owner | $429,971 | New Conventional | |
| Closed | $80,619 | No Value Available | |
| Closed | $58,000 | No Value Available |
Similar Homes in Litchfield Park, AZ
Source: Arizona Regional Multiple Listing Service (ARMLS)
MLS Number: 6749766
APN: 508-08-136
- 1919 W Colter St Unit D-06
- 13110 W Denton St
- 5322 N Oro Vista Ct
- 13516 W Windsor Blvd
- 13609 W Vermont Ave
- 12805 W Colter St
- 13317 W Annika Dr
- 13323 W Rancho Dr
- 13616 W San Miguel Ave
- 12926 W Estero Ln
- 13204 W Palo Verde Dr Unit 3A
- 13313 W Palo Verde Dr
- 5917 N 133rd Ave
- 13713 W Harvest Ave
- 13734 W Harvest Ave
- 1093 N Oro Vista
- 20180 W Highland Ave
- 20179 W Highland Ave
- 20277 W Highland Ave
- 20274 W Highland Ave

