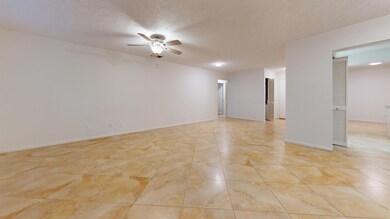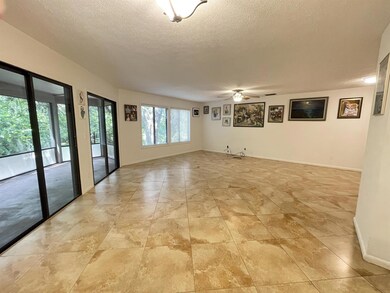
5312 SE Schooner Oaks Way Stuart, FL 34997
Highlights
- Boat Ramp
- Property fronts an intracoastal waterway
- Garden View
- South Fork High School Rated A-
- Clubhouse
- Screened Porch
About This Home
As of December 2024This 1st-floor, 3BR/2BA Condo comes with a garage and a spacious layout. Relax in the large wraparound porch with a peaceful wooded view. A pet-friendly community offers an array of amenities such as day/fishing dock with a gazebo, kayak launch and storage, sandy beach, clubhouse, heated pool, Jacuzzi, tennis, pickleball courts, and a workout room. Don't miss out - schedule a showing today.
Property Details
Home Type
- Condominium
Est. Annual Taxes
- $3,719
Year Built
- Built in 1985
Lot Details
- Property fronts an intracoastal waterway
- Zero Lot Line
HOA Fees
- $978 Monthly HOA Fees
Parking
- 1 Car Attached Garage
- Garage Door Opener
- Driveway
Home Design
- Frame Construction
Interior Spaces
- 1,600 Sq Ft Home
- 1-Story Property
- Built-In Features
- Ceiling Fan
- Blinds
- Combination Dining and Living Room
- Screened Porch
- Tile Flooring
- Garden Views
Kitchen
- Breakfast Area or Nook
- Eat-In Kitchen
- Electric Range
- Microwave
- Dishwasher
- Disposal
Bedrooms and Bathrooms
- 3 Bedrooms
- Walk-In Closet
- 2 Full Bathrooms
Laundry
- Laundry Tub
- Washer and Dryer Hookup
Home Security
Outdoor Features
- Patio
Utilities
- Central Heating and Cooling System
- Electric Water Heater
- Cable TV Available
Listing and Financial Details
- Assessor Parcel Number 483841180010531208
Community Details
Overview
- Association fees include management, common areas, insurance, legal/accounting, ground maintenance, parking, pool(s), recreation facilities, reserve fund, roof, security, trash
- 86 Units
- Schooner Oaks Condo Of A Subdivision
Amenities
- Clubhouse
- Community Library
Recreation
- Boat Ramp
- Boating
- Tennis Courts
- Community Basketball Court
- Community Pool
- Community Spa
- Park
- Trails
Pet Policy
- Pets Allowed
Security
- Fire and Smoke Detector
Map
Home Values in the Area
Average Home Value in this Area
Property History
| Date | Event | Price | Change | Sq Ft Price |
|---|---|---|---|---|
| 12/13/2024 12/13/24 | Sold | $250,000 | -9.1% | $156 / Sq Ft |
| 07/17/2024 07/17/24 | Price Changed | $275,000 | -8.3% | $172 / Sq Ft |
| 03/28/2024 03/28/24 | Price Changed | $300,000 | -9.1% | $188 / Sq Ft |
| 02/23/2024 02/23/24 | Price Changed | $330,000 | -9.6% | $206 / Sq Ft |
| 12/07/2023 12/07/23 | Price Changed | $365,000 | -5.2% | $228 / Sq Ft |
| 09/28/2023 09/28/23 | Price Changed | $385,000 | -6.1% | $241 / Sq Ft |
| 08/30/2023 08/30/23 | For Sale | $410,000 | +64.0% | $256 / Sq Ft |
| 09/27/2019 09/27/19 | Sold | $250,000 | -5.7% | $156 / Sq Ft |
| 08/28/2019 08/28/19 | Pending | -- | -- | -- |
| 08/09/2019 08/09/19 | For Sale | $265,000 | -- | $166 / Sq Ft |
Tax History
| Year | Tax Paid | Tax Assessment Tax Assessment Total Assessment is a certain percentage of the fair market value that is determined by local assessors to be the total taxable value of land and additions on the property. | Land | Improvement |
|---|---|---|---|---|
| 2024 | $4,443 | $260,876 | -- | -- |
| 2023 | $4,443 | $237,160 | $0 | $0 |
| 2022 | $3,719 | $215,600 | $0 | $0 |
| 2021 | $3,391 | $196,000 | $0 | $196,000 |
| 2020 | $3,421 | $196,000 | $0 | $0 |
| 2019 | $1,405 | $120,386 | $0 | $0 |
| 2018 | $1,365 | $118,141 | $0 | $0 |
| 2017 | $1,269 | $115,711 | $0 | $0 |
| 2016 | $1,249 | $113,331 | $0 | $0 |
| 2015 | $1,183 | $112,543 | $0 | $0 |
| 2014 | $1,183 | $111,650 | $0 | $0 |
Mortgage History
| Date | Status | Loan Amount | Loan Type |
|---|---|---|---|
| Previous Owner | $129,600 | Unknown | |
| Previous Owner | $49,940 | Unknown | |
| Previous Owner | $50,000 | Credit Line Revolving | |
| Previous Owner | $50,000 | Credit Line Revolving | |
| Previous Owner | $78,000 | Unknown |
Deed History
| Date | Type | Sale Price | Title Company |
|---|---|---|---|
| Warranty Deed | $250,000 | First International Title | |
| Warranty Deed | $250,000 | Liberty Ttl Co Of America In | |
| Interfamily Deed Transfer | -- | Attorney | |
| Interfamily Deed Transfer | -- | Attorney | |
| Quit Claim Deed | -- | Attorney | |
| Interfamily Deed Transfer | -- | Attorney | |
| Personal Reps Deed | $115,000 | Attorney | |
| Warranty Deed | -- | Attorney | |
| Warranty Deed | -- | Attorney |
Similar Homes in Stuart, FL
Source: BeachesMLS
MLS Number: R10915619
APN: 48-38-41-180-010-53120-8
- 5336 SE Schooner Oaks Way
- 5662 SE Schooner Oaks Way
- 5674 SE Schooner Oaks Way Unit S5674
- 5602 SE Schooner Oaks Way
- 5266 SE Schooner Oaks Way Unit I5266
- 5200 SE Schooner Oaks Way
- 3642 SE Forecastle Ct
- 3673 SE Forecastle Ct
- 5592 SE Reef Way
- 3521 SE Kubin Ave
- 4902 SE Schooner Oaks Way
- 5226 SE Orange St
- 5020 SE Inlet Isle Way
- 5666 SE Matousek St
- 5646 SE Sailfish Way
- 5105 SE Matousek St
- 4709 SE Quail Trail
- 000 SE Sailfish Way
- 5686 SE Sailfish Way
- 4643 SE Cheerio Way





