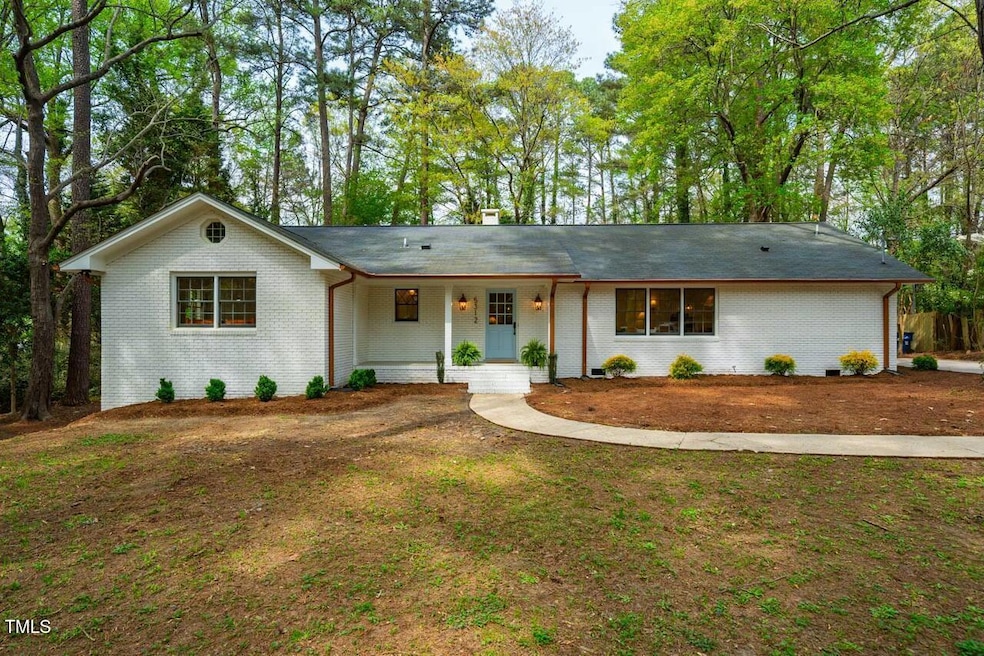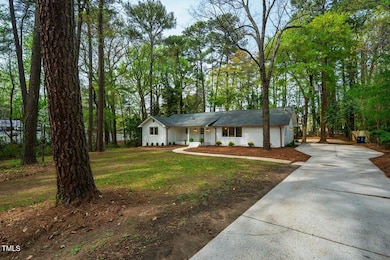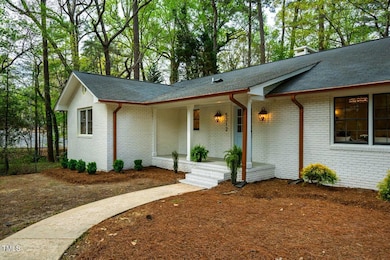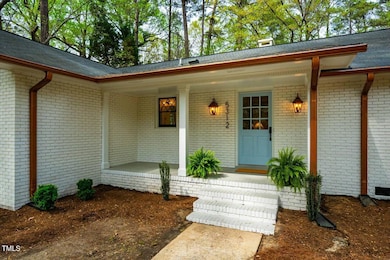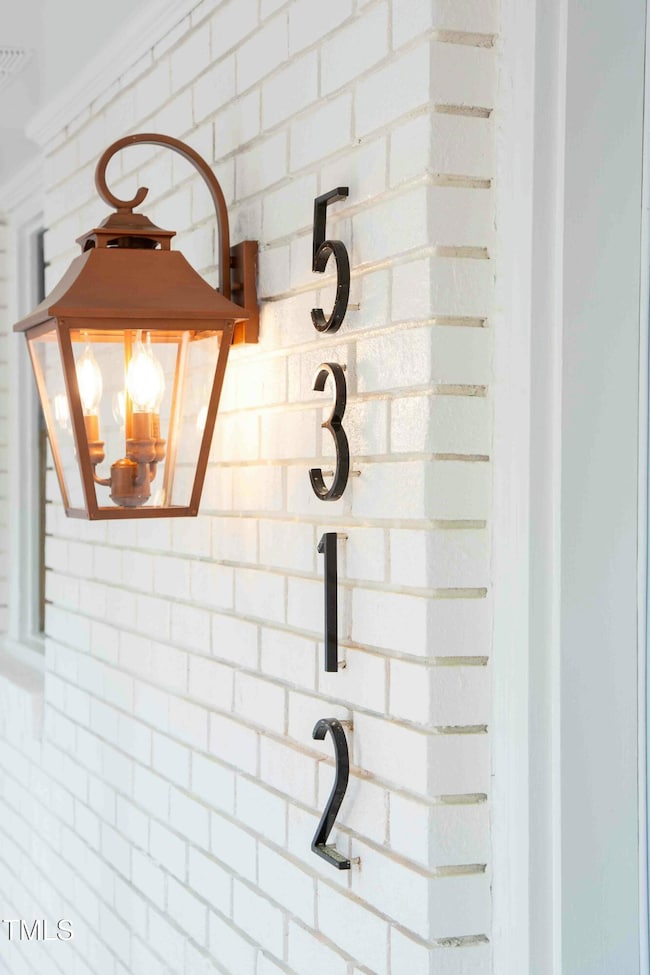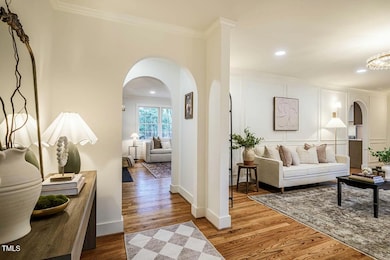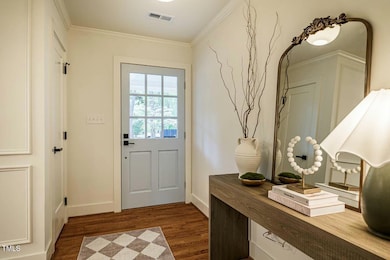
5312 Woodsdale Rd Raleigh, NC 27606
Crossroads NeighborhoodEstimated payment $4,137/month
Highlights
- Popular Property
- 0.63 Acre Lot
- Recreation Room
- Basketball Court
- Family Room with Fireplace
- 2-Story Property
About This Home
The word is out. As an entry in this weekend's Raleigh Home Builder's Association Kitchen and Bath tour,. we're revealing Raleigh's best-kept secret with a fully-renovated, whimsical retreat on Woodsdale Rd! This fully-realized luxury retreat is a masterclass on elegant living tucked away on a quiet, wooded cul-du-sac. No detail was spared in this restoration, ranging from refinishing original hardwood floors, to custom molding, a dreamy kitchen, and bathrooms so luxurious, you'll forget all about that meeting-that-should-have-been-an-email. Entertain in your stunning living and dining rooms, or relax near the fireplace with a good read. Need to blow off some steam? The fully-finished basement is perfect for games, yoga, a private movie theatre, or a quiet place to finish your novel. It could even convert to an in-law suite or rental space... Enjoy the massive yard, complete with a basketball court, or use it to create the outdoor kitchen/pool of your dreams! Gorgeous Lake Johnson is just around the corner for all of your outdoorsy activities, and Fenton and Cary Crossroads are equidistant for all of your dining and shopping needs. NC State, Raulston Arboretum, and downtown Raleigh are all mere minutes away. Truly, this home is the apex of where convenience, luxury, privacy, and designer vision merge. Make your appointment to tour today before it disappears!
Open House Schedule
-
Saturday, April 26, 202510:00 am to 5:00 pm4/26/2025 10:00:00 AM +00:004/26/2025 5:00:00 PM +00:00Raleigh Home Builders Association Kitchen and Bath TourAdd to Calendar
-
Sunday, April 27, 20251:00 to 5:00 pm4/27/2025 1:00:00 PM +00:004/27/2025 5:00:00 PM +00:00Raleigh Home Builders Association Kitchen and Bath TourAdd to Calendar
Home Details
Home Type
- Single Family
Est. Annual Taxes
- $3,195
Year Built
- Built in 1964 | Remodeled
Lot Details
- 0.63 Acre Lot
- Partially Fenced Property
- Level Lot
- Private Yard
- Back and Front Yard
Home Design
- 2-Story Property
- Brick Exterior Construction
- Brick Foundation
- Block Foundation
- Architectural Shingle Roof
- Lead Paint Disclosure
Interior Spaces
- Built-In Features
- Smooth Ceilings
- Recessed Lighting
- Chandelier
- Wood Burning Fireplace
- Entrance Foyer
- Family Room with Fireplace
- 2 Fireplaces
- Living Room
- Recreation Room
- Bonus Room
- Game Room
- Storage
- Fire and Smoke Detector
Kitchen
- Breakfast Bar
- Electric Range
- Range Hood
- Stainless Steel Appliances
Flooring
- Wood
- Tile
- Luxury Vinyl Tile
Bedrooms and Bathrooms
- 4 Bedrooms
- Primary Bedroom on Main
- Dual Closets
- 3 Full Bathrooms
- Double Vanity
- Bathtub with Shower
- Walk-in Shower
Laundry
- Laundry Room
- Laundry on main level
- Washer and Electric Dryer Hookup
Finished Basement
- Walk-Out Basement
- Basement Fills Entire Space Under The House
- Interior and Exterior Basement Entry
- Sump Pump
- Fireplace in Basement
Parking
- 4 Parking Spaces
- Private Driveway
Outdoor Features
- Basketball Court
- Rain Gutters
- Front Porch
Schools
- Dillard Elementary And Middle School
- Athens Dr High School
Utilities
- Ductless Heating Or Cooling System
- Central Heating and Cooling System
- Natural Gas Connected
- Water Heater
Community Details
- No Home Owners Association
Listing and Financial Details
- Assessor Parcel Number 0783011983
Map
Home Values in the Area
Average Home Value in this Area
Tax History
| Year | Tax Paid | Tax Assessment Tax Assessment Total Assessment is a certain percentage of the fair market value that is determined by local assessors to be the total taxable value of land and additions on the property. | Land | Improvement |
|---|---|---|---|---|
| 2024 | $3,195 | $365,525 | $135,000 | $230,525 |
| 2023 | $3,238 | $295,219 | $120,000 | $175,219 |
| 2022 | $3,009 | $295,219 | $120,000 | $175,219 |
| 2021 | $2,892 | $295,219 | $120,000 | $175,219 |
| 2020 | $2,840 | $295,219 | $120,000 | $175,219 |
| 2019 | $2,814 | $241,068 | $100,000 | $141,068 |
| 2018 | $2,654 | $241,068 | $100,000 | $141,068 |
| 2017 | $2,528 | $241,068 | $100,000 | $141,068 |
| 2016 | $2,476 | $241,068 | $100,000 | $141,068 |
| 2015 | $2,570 | $246,263 | $90,000 | $156,263 |
| 2014 | $2,438 | $246,263 | $90,000 | $156,263 |
Property History
| Date | Event | Price | Change | Sq Ft Price |
|---|---|---|---|---|
| 04/17/2025 04/17/25 | For Sale | $695,000 | -- | $211 / Sq Ft |
Deed History
| Date | Type | Sale Price | Title Company |
|---|---|---|---|
| Warranty Deed | $330,000 | None Listed On Document | |
| Quit Claim Deed | $50,000 | None Available |
Mortgage History
| Date | Status | Loan Amount | Loan Type |
|---|---|---|---|
| Open | $247,500 | New Conventional |
Similar Homes in Raleigh, NC
Source: Doorify MLS
MLS Number: 10088618
APN: 0783.17-01-1983-000
- 5320 Wayne St
- 5213 Orabelle Ct
- 1313 Glencastle Way
- 5536 Nur Ln
- 121 Noel Ann Ct
- 2451 Memory Ridge Dr
- 4540 Mistiflower Dr
- 2459 Memory Ridge Dr
- 5569 Sea Daisy Dr
- 5805 Farm Gate Rd
- 5547 Sea Daisy Dr
- 2324 Baileys Landing Dr
- 1248 Jamestown Ct
- 713 Godwin Ct
- 4555 Sugarbend Way
- 5409 Crescentview Pkwy
- 5318 Crescentview Pkwy
- 1111 Nottingham Cir
- 5016 Dillswood Ln
- 4517 Pale Moss Dr
