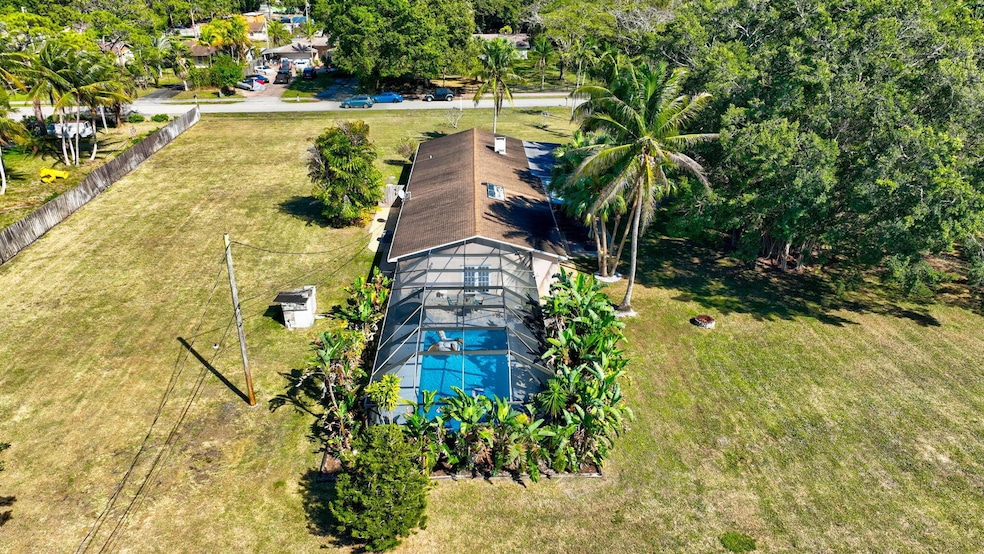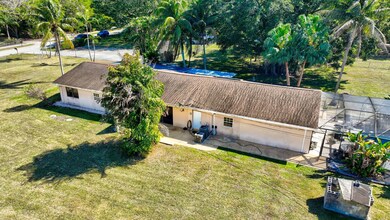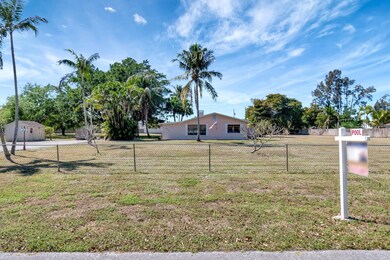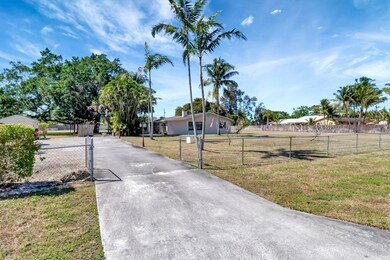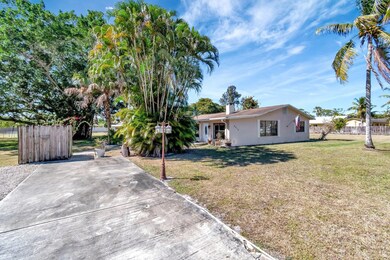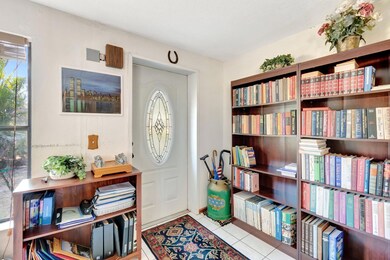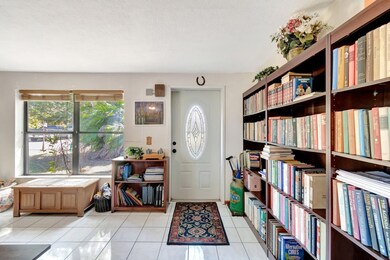
5313 3rd Rd Lake Worth, FL 33467
Estimated payment $4,817/month
Highlights
- Private Pool
- Wood Flooring
- Attic
- Coral Reef Elementary School Rated A-
- Garden View
- Sun or Florida Room
About This Home
$150K PRICE IMPROVEMENT! Motivated Seller! Appraised at $860,000, now priced to sell! Take advantage of this rare opportunity. Discover endless possibilities on this sprawling 1.5-acre property, perfectly situated in an unincorporated area with no HOA and zoned for residential/multi-unit use--an investor's dream! This unique estate features a 2-bedroom, 2-bathroom single-family home alongside a spacious 2-bedroom, 2-bathroom mother-in-law suite/guest house, offering incredible flexibility for multi-generational living, rental income, or future development. The main home boasts elegant oak wood cabinets, a Sub-Zero refrigerator, granite countertops, and charming French door s that open to your private oasis.
Home Details
Home Type
- Single Family
Est. Annual Taxes
- $4,319
Year Built
- Built in 1956
Lot Details
- Fenced
- Sprinkler System
- Property is zoned RT
Property Views
- Garden
- Pool
Home Design
- Shingle Roof
- Composition Roof
Interior Spaces
- 2,989 Sq Ft Home
- 1-Story Property
- Furnished or left unfurnished upon request
- Bar
- Ceiling Fan
- Fireplace
- French Doors
- Family Room
- Florida or Dining Combination
- Den
- Sun or Florida Room
- Attic
Kitchen
- Electric Range
- Microwave
- Dishwasher
- Disposal
Flooring
- Wood
- Laminate
- Tile
Bedrooms and Bathrooms
- 4 Bedrooms
- In-Law or Guest Suite
- 4 Full Bathrooms
Parking
- Over 1 Space Per Unit
- Driveway
Pool
- Private Pool
- Screen Enclosure
Outdoor Features
- Patio
- Shed
Schools
- Coral Reef Elementary School
- Woodlands Middle School
- Dr. Joaquin Garcia High School
Utilities
- Central Heating and Cooling System
- Electric Water Heater
- Septic Tank
Listing and Financial Details
- Assessor Parcel Number 00424327050328300
- Seller Considering Concessions
Community Details
Overview
- Palm Beach Farms Co Pl No Subdivision
Recreation
- Community Pool
Map
Home Values in the Area
Average Home Value in this Area
Tax History
| Year | Tax Paid | Tax Assessment Tax Assessment Total Assessment is a certain percentage of the fair market value that is determined by local assessors to be the total taxable value of land and additions on the property. | Land | Improvement |
|---|---|---|---|---|
| 2024 | $4,319 | $275,139 | -- | -- |
| 2023 | $4,287 | $267,125 | $0 | $0 |
| 2022 | $4,245 | $259,345 | $0 | $0 |
| 2021 | $4,199 | $251,791 | $0 | $0 |
| 2020 | $4,164 | $248,315 | $0 | $0 |
| 2019 | $4,113 | $242,732 | $0 | $0 |
| 2018 | $3,884 | $238,206 | $0 | $0 |
| 2017 | $3,827 | $233,307 | $0 | $0 |
| 2016 | $3,831 | $228,508 | $0 | $0 |
| 2015 | $3,918 | $226,920 | $0 | $0 |
| 2014 | $3,925 | $225,119 | $0 | $0 |
Property History
| Date | Event | Price | Change | Sq Ft Price |
|---|---|---|---|---|
| 04/27/2025 04/27/25 | Price Changed | $800,000 | -15.8% | $268 / Sq Ft |
| 03/08/2025 03/08/25 | For Sale | $950,000 | -- | $318 / Sq Ft |
Mortgage History
| Date | Status | Loan Amount | Loan Type |
|---|---|---|---|
| Closed | $20,439 | Unknown | |
| Closed | $257,000 | Unknown | |
| Closed | $184,000 | Unknown | |
| Closed | $145,000 | New Conventional |
Similar Homes in Lake Worth, FL
Source: BeachesMLS
MLS Number: R11063781
APN: 00-42-43-27-05-032-8300
- 5403 3rd Rd
- 7903 Burlwood Ln
- 7934 Burlwood Ln
- 7340 Lenora Ln
- 7600 Cocoanut Dr
- 5740 Teakwood Rd
- 5279 Canal Cir W
- 5313 Colbright Rd
- 7998 Ridgewood Dr
- 7676 Overlook Dr
- 79 W Rubber Tree Dr
- 121 W Arch Dr
- 5387 80th Trail S
- 7938 Ridgewood Dr
- 7363 Overlook Dr
- 4745 Lucerne Lakes Blvd E Unit 103
- 4745 Lucerne Lakes Blvd E Unit 101
- 4745 Lucerne Lakes Blvd E Unit 207
- 25 W Plumosa Ln
- 7706 Tahiti Ln Unit 1030
