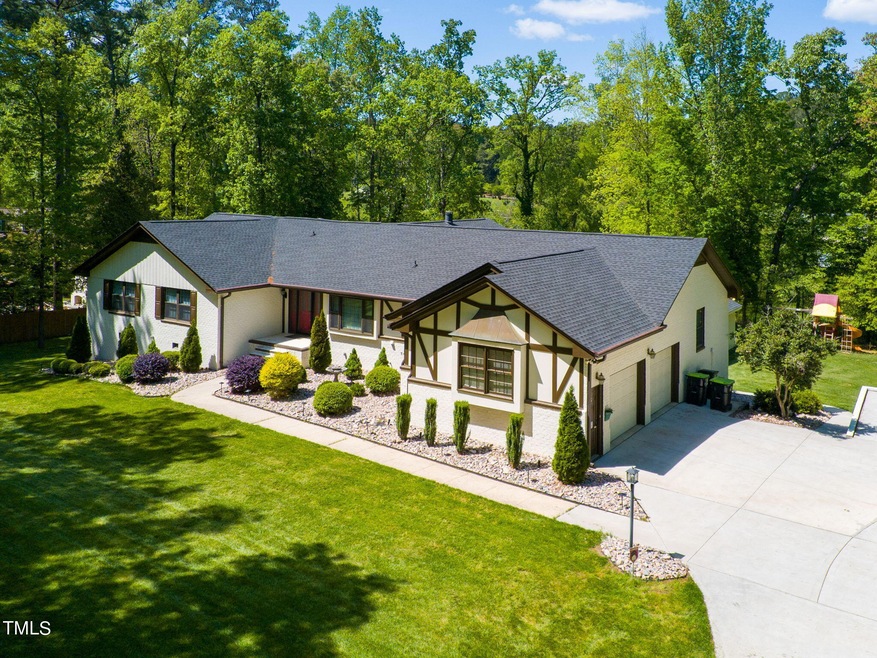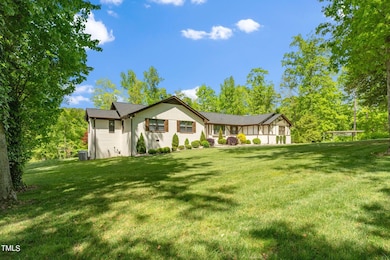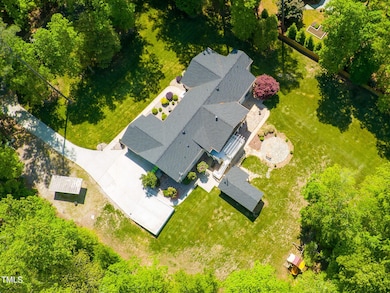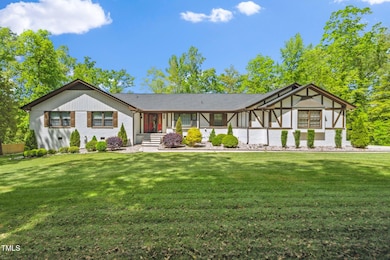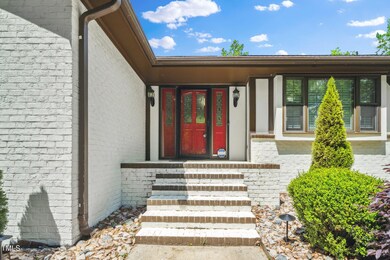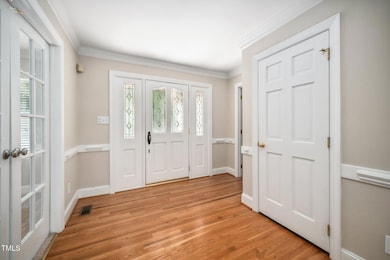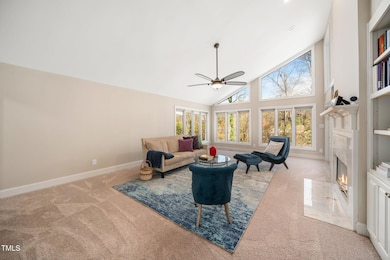
5313 Edington Ln Raleigh, NC 27604
Northeast Raleigh NeighborhoodEstimated payment $5,329/month
Highlights
- Horses Allowed On Property
- 1.36 Acre Lot
- Deck
- Basketball Court
- Open Floorplan
- Great Room with Fireplace
About This Home
SHOWINGS START 4/3/25! Enjoy one floor living in 3 BR / 4 BA home on 1.36 acres in Raleigh's best kept secret neighborhood of Foxcroft. Although the home has a septic permit for 3 bedrooms it was being used as a 4 bedroom home. In this nicely updated home you'll find a large great room with plenty of natural light. The open kitchen design has three oven spaces for those who enjoy cooking (two in the range and one more in the brand new built-in oven/MW). The flex room with full bathroom is separate from the three bedrooms so it would make a great suite for in-laws, college student or nanny...and it can be accessed without coming into the main area of the home. This house is all main floor living but is complimented by a walk-out finished basement that includes a living area, bar, an office/flex room, full bathroom, and a large workout studio with so many possibilities. You'll love the community with large lots, mature trees yet so close to Rt 1, 540, 440 and downtown. Enjoy the outdoors on the large deck with nature views, a playground and a basketball court. The large detached workshop has great potential for the woodworker or hobbyist in the family. Houses in this neighborhood don't last long so come and see it before it's gone! No HOA and no city taxes! Neighborhood has direct access to the Raleigh Greenway for exercise. Brand new Publix shopping plaza is being built on the corner of Buffaloe Rd and 540 for added convenience.
Home Details
Home Type
- Single Family
Est. Annual Taxes
- $4,338
Year Built
- Built in 1973 | Remodeled
Lot Details
- 1.36 Acre Lot
- Gentle Sloping Lot
- Cleared Lot
- Private Yard
- Back Yard
Parking
- 2 Car Attached Garage
- Side Facing Garage
- 6 Open Parking Spaces
Home Design
- Tudor Architecture
- Brick Veneer
- Brick Foundation
- Block Foundation
- Shingle Roof
- Wood Siding
- Stucco
- Lead Paint Disclosure
Interior Spaces
- 1-Story Property
- Open Floorplan
- Wet Bar
- Bookcases
- Bar Fridge
- Bar
- Crown Molding
- Cathedral Ceiling
- Ceiling Fan
- Recessed Lighting
- Gas Log Fireplace
- Entrance Foyer
- Great Room with Fireplace
- 2 Fireplaces
- Combination Dining and Living Room
Kitchen
- Double Oven
- Electric Oven
- Gas Range
- Range Hood
- Microwave
- Dishwasher
- Stainless Steel Appliances
- Kitchen Island
- Quartz Countertops
Flooring
- Wood
- Carpet
- Laminate
- Tile
- Luxury Vinyl Tile
Bedrooms and Bathrooms
- 3 Bedrooms
- Cedar Closet
- Walk-In Closet
- 4 Full Bathrooms
- Double Vanity
- Walk-in Shower
Laundry
- Laundry Room
- Laundry on main level
Attic
- Pull Down Stairs to Attic
- Unfinished Attic
Finished Basement
- Heated Basement
- Walk-Out Basement
- Fireplace in Basement
- Crawl Space
- Basement Storage
- Natural lighting in basement
Outdoor Features
- Basketball Court
- Deck
- Patio
- Exterior Lighting
- Separate Outdoor Workshop
- Outdoor Storage
- Playground
- Rain Gutters
Schools
- Beaverdam Elementary School
- River Bend Middle School
- Rolesville High School
Horse Facilities and Amenities
- Horses Allowed On Property
- Grass Field
Utilities
- Forced Air Zoned Heating and Cooling System
- Baseboard Heating
- Well
- Electric Water Heater
- Septic Tank
Community Details
- No Home Owners Association
- Foxcroft Subdivision
Listing and Financial Details
- Assessor Parcel Number 1735.02-56-0385 0070434
Map
Home Values in the Area
Average Home Value in this Area
Tax History
| Year | Tax Paid | Tax Assessment Tax Assessment Total Assessment is a certain percentage of the fair market value that is determined by local assessors to be the total taxable value of land and additions on the property. | Land | Improvement |
|---|---|---|---|---|
| 2024 | $4,338 | $695,315 | $145,000 | $550,315 |
| 2023 | $3,617 | $461,346 | $110,000 | $351,346 |
| 2022 | $3,352 | $461,346 | $110,000 | $351,346 |
| 2021 | $3,262 | $461,346 | $110,000 | $351,346 |
| 2020 | $3,208 | $461,346 | $110,000 | $351,346 |
| 2019 | $3,241 | $394,370 | $110,000 | $284,370 |
| 2018 | $2,979 | $394,370 | $110,000 | $284,370 |
| 2017 | $2,824 | $394,370 | $110,000 | $284,370 |
| 2016 | $2,767 | $394,370 | $110,000 | $284,370 |
| 2015 | $3,347 | $478,989 | $130,000 | $348,989 |
| 2014 | $3,172 | $478,989 | $130,000 | $348,989 |
Property History
| Date | Event | Price | Change | Sq Ft Price |
|---|---|---|---|---|
| 04/23/2025 04/23/25 | Pending | -- | -- | -- |
| 04/03/2025 04/03/25 | For Sale | $890,000 | -- | $214 / Sq Ft |
Deed History
| Date | Type | Sale Price | Title Company |
|---|---|---|---|
| Interfamily Deed Transfer | -- | None Available | |
| Interfamily Deed Transfer | -- | None Available | |
| Warranty Deed | $467,000 | None Available | |
| Warranty Deed | $381,000 | -- |
Mortgage History
| Date | Status | Loan Amount | Loan Type |
|---|---|---|---|
| Open | $388,800 | New Conventional | |
| Closed | $417,000 | New Conventional | |
| Previous Owner | $100,000 | Credit Line Revolving | |
| Previous Owner | $150,000 | No Value Available |
Similar Homes in Raleigh, NC
Source: Doorify MLS
MLS Number: 10085575
APN: 1735.02-56-0385-000
- 3557 S Beaver Ln
- 5904 River Lake Cir
- 5525 Buffaloe Rd
- 3021 Allenby Dr
- 4252 Rockdell Hall St
- 4712 Bright Pebble Ct
- 5401 Green Feather Ln
- 5315 Glenmorgan Ln
- 3208 Marblewood Ct
- 4408 Walker Hallow St
- 4712 Fox Fern Ln
- 4508 Brintons Cottage St
- 4108 4108 Gallatree Ln
- 2133 Persimmon Ridge Dr
- 2356 Bay Harbor Dr
- 2634 Blackwolf Run Ln
- 4904 Goosedown Ct
- 2036 Metacomet Way
- 4622 Vendue Range Dr
- 2245 Ventana Ln
