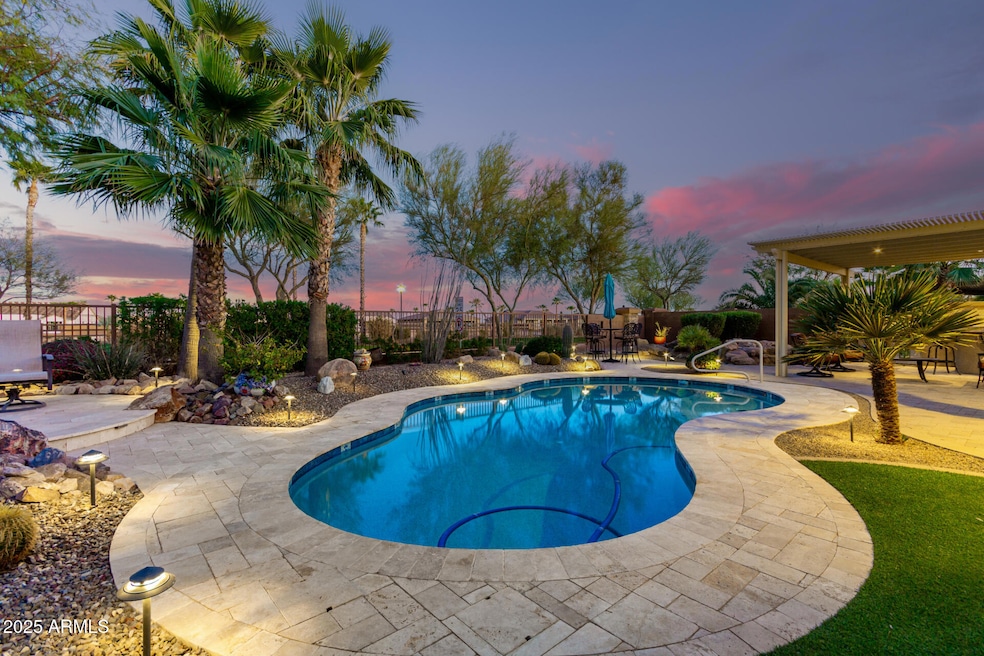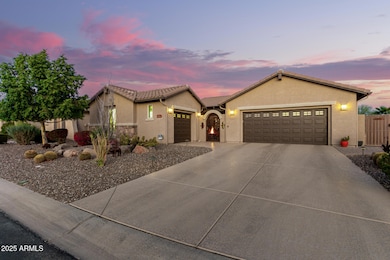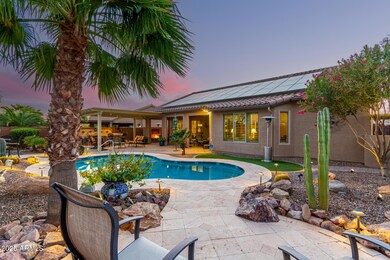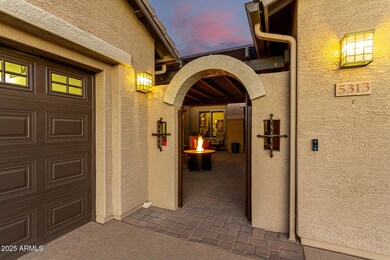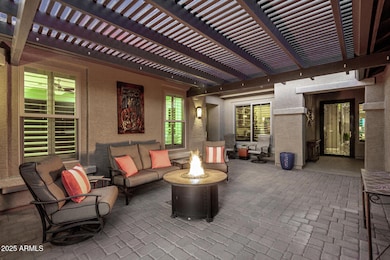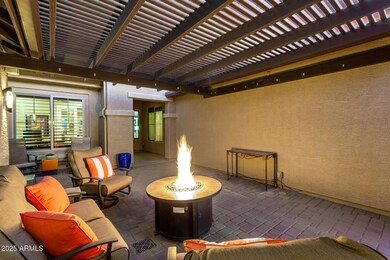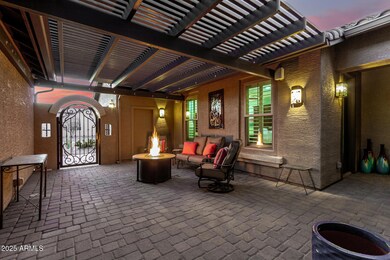
Highlights
- Guest House
- Fitness Center
- Heated Pool
- Golf Course Community
- Gated with Attendant
- Solar Power System
About This Home
As of April 2025Your Own Private RESORT Home awaits! This fabulous property boasts the sought after SAVINO with 3 Car Garage, separate CASITA Guest House or Hobby/Craft area, Picturesque Desert Landscape, a Covered Gated Courtyard with an inviting Firepit. Fall in love with the spacious Great Room with High Ceilings, a two-tone palette, durable Porcelain Tile Floor, and a custom lighted Entertainment Wall for relaxing evenings. The Gourmet Kitchen comes with a quaint Breakfast Nook, Granite Counters, chic Pendant Lighting, Wood Cabinetry, Crown Molding, a striking Tile Backsplash, High-end SS Appliances, an Island, and a two-tier Peninsula with a Breakfast Bar. Separate stylish Dining Room for entertaining. The Den provides a versatile space for an Office or Lounge. Please read more....... The luxurious primary bedroom includes a cozy sitting nook, shutters, an ensuite with dual sinks, a make-up vanity, a new Kohler walk-in shower and barn glass door, and a walk-in closet. An additional Guest Bedroom retreat awaits your next visitor. A cheery second Full Bathroom is just down the hall. You'll also find an attached casita, perfect for visiting loved ones or guests with a built-in Murphy Bed. Or make it your craft, hobby, retreat room. Enjoy enchanting sunsets in your private retreat yard, which includes a covered patio with remote mechanical shades, an Outdoor Kitchen with a natural gas grill and counter, a Floating Natural Gas Fireplace for evenings under the stars, travertine pavers, a tranquil Water Feature, and a heated or cooled Pool with owned Solar System. What are you waiting for?
This is a rare find!
Home Details
Home Type
- Single Family
Est. Annual Taxes
- $2,817
Year Built
- Built in 2012
Lot Details
- 10,479 Sq Ft Lot
- Desert faces the front of the property
- Wrought Iron Fence
- Block Wall Fence
- Artificial Turf
- Front and Back Yard Sprinklers
- Sprinklers on Timer
- Private Yard
HOA Fees
- $278 Monthly HOA Fees
Parking
- 2 Open Parking Spaces
- 3 Car Garage
Home Design
- Wood Frame Construction
- Tile Roof
- Concrete Roof
- Stucco
Interior Spaces
- 2,662 Sq Ft Home
- 1-Story Property
- Ceiling Fan
- Fireplace
- Double Pane Windows
- Mechanical Sun Shade
- Mountain Views
- Security System Owned
Kitchen
- Eat-In Kitchen
- Breakfast Bar
- Gas Cooktop
- Built-In Microwave
- Kitchen Island
- Granite Countertops
Flooring
- Carpet
- Laminate
- Tile
Bedrooms and Bathrooms
- 3 Bedrooms
- Primary Bathroom is a Full Bathroom
- 3 Bathrooms
- Dual Vanity Sinks in Primary Bathroom
- Bathtub With Separate Shower Stall
Accessible Home Design
- Grab Bar In Bathroom
- No Interior Steps
Pool
- Heated Pool
- Fence Around Pool
Outdoor Features
- Outdoor Fireplace
- Fire Pit
- Built-In Barbecue
Schools
- Adult Elementary And Middle School
- Adult High School
Utilities
- Mini Split Air Conditioners
- Heating System Uses Natural Gas
- Mini Split Heat Pump
- High Speed Internet
- Cable TV Available
Additional Features
- Solar Power System
- Guest House
Listing and Financial Details
- Tax Lot 24
- Assessor Parcel Number 402-31-203
Community Details
Overview
- Association fees include ground maintenance, street maintenance
- Robson Ranch Association, Phone Number (520) 426-3355
- Built by Robson Construction
- Robson Ranch Arizona Unit Twenty Two Subdivision, Savino + Casita Floorplan
- RV Parking in Community
Amenities
- Clubhouse
- Theater or Screening Room
- Recreation Room
Recreation
- Golf Course Community
- Tennis Courts
- Fitness Center
- Heated Community Pool
- Community Spa
- Bike Trail
Security
- Gated with Attendant
Map
Home Values in the Area
Average Home Value in this Area
Property History
| Date | Event | Price | Change | Sq Ft Price |
|---|---|---|---|---|
| 04/10/2025 04/10/25 | Sold | $685,000 | +1.5% | $257 / Sq Ft |
| 03/01/2025 03/01/25 | For Sale | $675,000 | -1.5% | $254 / Sq Ft |
| 03/01/2025 03/01/25 | Off Market | $685,000 | -- | -- |
| 03/01/2025 03/01/25 | Pending | -- | -- | -- |
Tax History
| Year | Tax Paid | Tax Assessment Tax Assessment Total Assessment is a certain percentage of the fair market value that is determined by local assessors to be the total taxable value of land and additions on the property. | Land | Improvement |
|---|---|---|---|---|
| 2025 | $2,817 | $52,931 | -- | -- |
| 2024 | $2,735 | $53,262 | -- | -- |
| 2023 | $2,842 | $41,964 | $7,318 | $34,646 |
| 2022 | $2,735 | $35,734 | $7,318 | $28,416 |
| 2021 | $2,914 | $30,854 | $0 | $0 |
| 2020 | $2,825 | $30,135 | $0 | $0 |
| 2019 | $2,722 | $28,594 | $0 | $0 |
| 2018 | $2,642 | $26,148 | $0 | $0 |
| 2017 | $2,540 | $26,217 | $0 | $0 |
| 2016 | $2,426 | $26,009 | $4,000 | $22,009 |
| 2014 | $2,200 | $14,833 | $4,000 | $10,833 |
Mortgage History
| Date | Status | Loan Amount | Loan Type |
|---|---|---|---|
| Open | $479,500 | New Conventional | |
| Previous Owner | $15,000 | New Conventional | |
| Previous Owner | $255,530 | New Conventional | |
| Previous Owner | $19,000 | Credit Line Revolving | |
| Previous Owner | $19,000 | Credit Line Revolving | |
| Previous Owner | $40,000 | Credit Line Revolving | |
| Previous Owner | $290,000 | New Conventional |
Deed History
| Date | Type | Sale Price | Title Company |
|---|---|---|---|
| Warranty Deed | $685,000 | Security Title Agency | |
| Interfamily Deed Transfer | -- | First American Title | |
| Special Warranty Deed | -- | None Available | |
| Special Warranty Deed | $423,868 | Old Republic Title Agency |
Similar Homes in Eloy, AZ
Source: Arizona Regional Multiple Listing Service (ARMLS)
MLS Number: 6827263
APN: 402-31-203
- 4422 W Adobe Dr
- 5312 N Marshall Dr
- 5473 N Dakota Dr
- 4201 W Aztec Dr
- 5145 N Arlington Rd
- 4414 W Jacaranda Dr
- 5245 N Grand Canyon Dr
- 4658 W Buckskin Dr
- 5351 N Pioneer Dr
- 4319 W Winslow Way
- 4696 W Buckskin Dr
- 4596 W Loma Verde Ave
- 5118 N Cordes Rd
- 4110 W Winslow Way
- 5328 N Cordes Dr
- 4756 W Nogales Way
- 4104 W Spotted Pony Way
- 4060 W Winslow Way
- 4751 W Pueblo Dr
- 4142 W Painted Horse Dr
