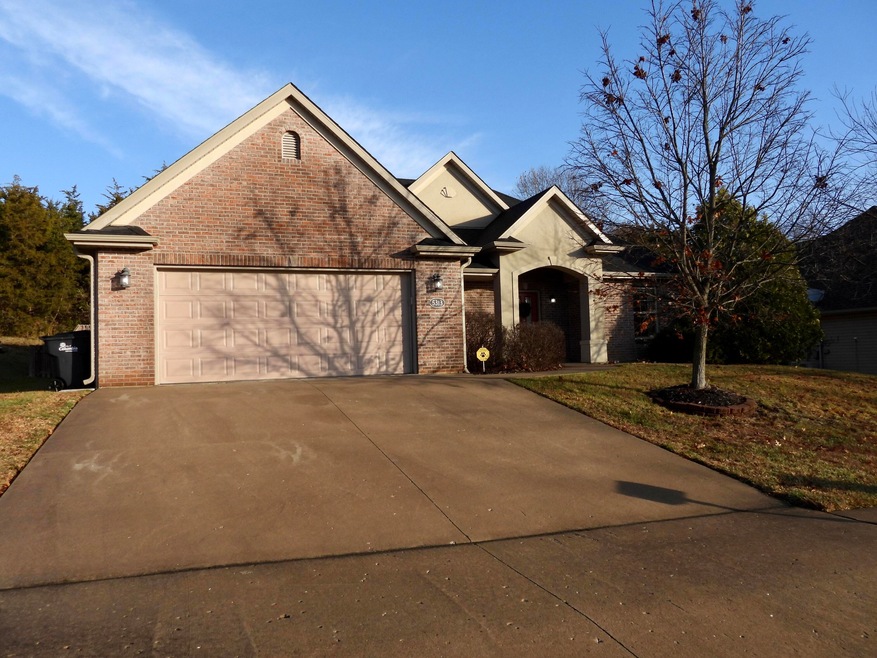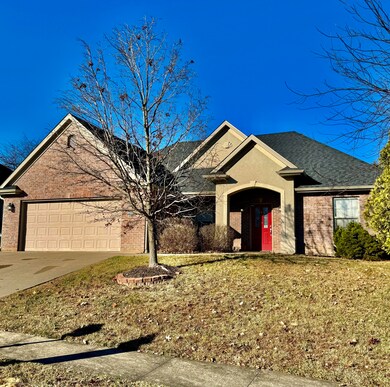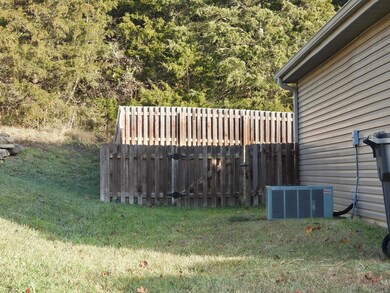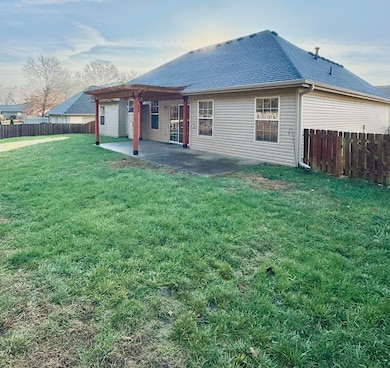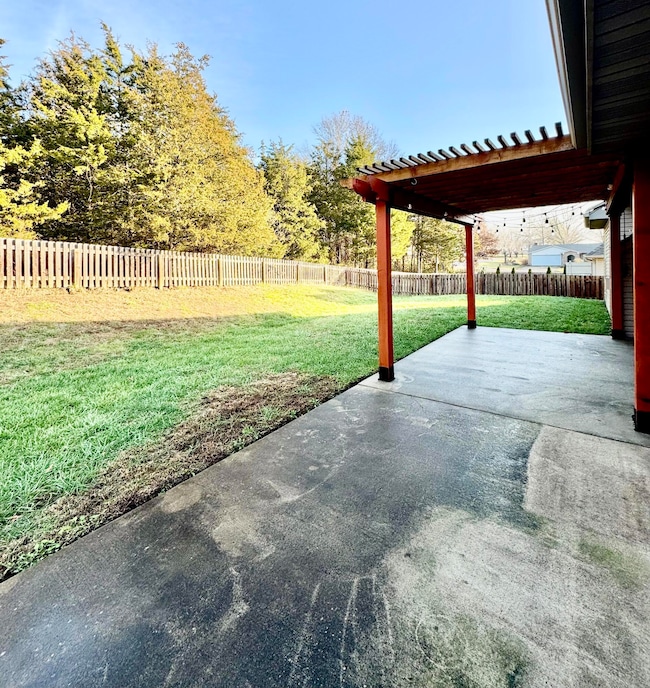
5313 Olivia Ray Dr Columbia, MO 65201
Highlights
- Ranch Style House
- Solid Surface Countertops
- 2 Car Attached Garage
- Hydromassage or Jetted Bathtub
- Covered patio or porch
- Eat-In Kitchen
About This Home
As of January 2025Welcome to this beautifully designed 3-bedroom, 2-bathroom home sure to fill you with JOY! Perfectly located; not far from The University, this property offers convenience and comfort for any lifestyle.
Step inside to discover soaring tall ceilings that create a spacious and airy feel throughout. The living spaces are thoughtfully arranged, with the primary suite separated from the secondary bedrooms for added privacy. The kitchen is equipped with a newer stove and microwave, ss appliances.
Outside, the fully fenced backyard provides a private retreat, perfect for entertaining, gardening, or relaxing in your own space.
Located in a prime area close to schools, shopping, dining, and entertainment, this home combines modern comforts with an excellent location.
Home Details
Home Type
- Single Family
Est. Annual Taxes
- $2,104
Year Built
- Built in 2005
Lot Details
- Lot Dimensions are 76.50 x 110.00
- South Facing Home
- Wood Fence
- Back Yard Fenced
- Zoning described as R-S Single Family Residential
HOA Fees
- $8 Monthly HOA Fees
Parking
- 2 Car Attached Garage
- No Garage
- Garage Door Opener
- Driveway
- Open Parking
Home Design
- Ranch Style House
- Traditional Architecture
- Patio Home
- Brick Veneer
- Concrete Foundation
- Slab Foundation
- Poured Concrete
- Architectural Shingle Roof
- Composition Roof
- Stucco
- Vinyl Construction Material
Interior Spaces
- 1,575 Sq Ft Home
- Ceiling Fan
- Paddle Fans
- Circulating Fireplace
- Gas Fireplace
- Vinyl Clad Windows
- Window Treatments
- Entrance Foyer
- Living Room with Fireplace
- Combination Dining and Living Room
Kitchen
- Eat-In Kitchen
- Electric Range
- Microwave
- Dishwasher
- ENERGY STAR Qualified Appliances
- Solid Surface Countertops
- Built-In or Custom Kitchen Cabinets
- Disposal
Flooring
- Carpet
- Tile
Bedrooms and Bathrooms
- 3 Bedrooms
- Split Bedroom Floorplan
- Walk-In Closet
- Bathroom on Main Level
- 2 Full Bathrooms
- Hydromassage or Jetted Bathtub
- Bathtub with Shower
Laundry
- Laundry on main level
- Washer and Dryer Hookup
Home Security
- Home Security System
- Exterior Cameras
- Smart Thermostat
- Fire and Smoke Detector
Outdoor Features
- Covered patio or porch
Schools
- Cedar Ridge Elementary School
- Oakland Middle School
- Battle High School
Utilities
- Forced Air Heating and Cooling System
- Heating System Uses Natural Gas
- High-Efficiency Furnace
- Programmable Thermostat
- High Speed Internet
- Cable TV Available
Community Details
- Built by JQB
- Bay Hills Subdivision
Listing and Financial Details
- Assessor Parcel Number 1720400090230001
Map
Home Values in the Area
Average Home Value in this Area
Property History
| Date | Event | Price | Change | Sq Ft Price |
|---|---|---|---|---|
| 01/31/2025 01/31/25 | Sold | -- | -- | -- |
| 12/31/2024 12/31/24 | Pending | -- | -- | -- |
| 12/31/2024 12/31/24 | Price Changed | $289,000 | -3.3% | $183 / Sq Ft |
| 12/16/2024 12/16/24 | For Sale | $299,000 | -- | $190 / Sq Ft |
Tax History
| Year | Tax Paid | Tax Assessment Tax Assessment Total Assessment is a certain percentage of the fair market value that is determined by local assessors to be the total taxable value of land and additions on the property. | Land | Improvement |
|---|---|---|---|---|
| 2024 | $2,121 | $31,445 | $5,320 | $26,125 |
| 2023 | $2,104 | $31,445 | $5,320 | $26,125 |
| 2022 | $2,021 | $30,232 | $5,320 | $24,912 |
| 2021 | $2,024 | $30,232 | $5,320 | $24,912 |
| 2020 | $2,154 | $30,232 | $5,320 | $24,912 |
| 2019 | $2,154 | $30,232 | $5,320 | $24,912 |
| 2018 | $2,086 | $0 | $0 | $0 |
| 2017 | $2,057 | $29,070 | $5,320 | $23,750 |
| 2016 | $2,057 | $29,070 | $5,320 | $23,750 |
| 2015 | $1,889 | $29,070 | $5,320 | $23,750 |
| 2014 | -- | $29,070 | $5,320 | $23,750 |
Mortgage History
| Date | Status | Loan Amount | Loan Type |
|---|---|---|---|
| Open | $285,000 | VA | |
| Previous Owner | $490,500 | New Conventional | |
| Previous Owner | $132,000 | New Conventional | |
| Previous Owner | $149,443 | FHA | |
| Previous Owner | $122,000 | New Conventional | |
| Previous Owner | $6,702 | New Conventional |
Deed History
| Date | Type | Sale Price | Title Company |
|---|---|---|---|
| Warranty Deed | -- | Boone Central Title | |
| Warranty Deed | -- | None Available | |
| Warranty Deed | -- | None Available | |
| Warranty Deed | -- | Boone Central Title Co |
Similar Homes in Columbia, MO
Source: Columbia Board of REALTORS®
MLS Number: 424150
APN: 17-204-00-09-023-00-01
- 5431 E Rocky Mountain Ave
- 103 Lexibelle Dr
- 102 Bogie Hills Dr
- 109 Bogie Hills Dr
- 107 Bogie Hills Dr
- 600 Upland Creek Rd
- 0 E Richland Rd
- 0 Bull Run Dr
- 4809 Maple Leaf Dr
- 300 Searsport Dr
- 4609 Sparrow Ct
- LOT 17 Sparrow Ct
- LOT 20 Sparrow Ct
- 4504 Sassafras Ct
- 501 Bandon Dunes Ct
- 5159 Hoylake Dr
- 0 Brambleberry Unit 425260
- 609 Black Wolf Loop
- 5600 E Pinehurst Ln
- 113 Walton Heath Ct
