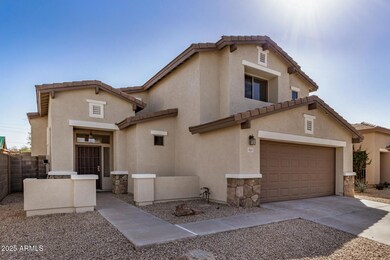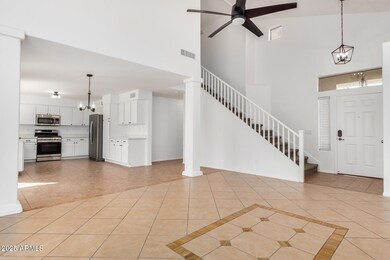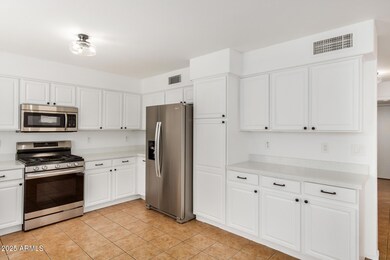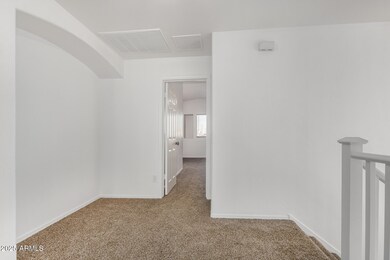
5313 W Jessica Ln Laveen, AZ 85339
Laveen NeighborhoodEstimated payment $2,705/month
Highlights
- Vaulted Ceiling
- Eat-In Kitchen
- Cooling Available
- Phoenix Coding Academy Rated A
- Dual Vanity Sinks in Primary Bathroom
- Tile Flooring
About This Home
Come and see this amazing 4 bed, 3 bath property for sale located in Laveen! This gorgeous home boasts exquisite curb appeal, low maintenance desert landscaping and 2 car garage. Must see renovations throughout the house! The remodeled open kitchen offers lovely appliances, ample cabinet and counter space, and large pantry. The primary bedroom features a full bath, double sinks, separate tub and shower, and a large walk in closet. The additional 3 bedrooms have ample space for an office/gym and or guest bedroom! The newly painted exterior of the house is comprised of a covered patio and beautiful yard with plush grass landscaping. Don't miss the opportunity to see what this wonderful home has to offer.
Home Details
Home Type
- Single Family
Est. Annual Taxes
- $1,964
Year Built
- Built in 2004
Lot Details
- 5,040 Sq Ft Lot
- Desert faces the front of the property
- Block Wall Fence
- Sprinklers on Timer
- Grass Covered Lot
HOA Fees
- $85 Monthly HOA Fees
Parking
- 2 Car Garage
Home Design
- Wood Frame Construction
- Tile Roof
- Stucco
Interior Spaces
- 1,852 Sq Ft Home
- 2-Story Property
- Vaulted Ceiling
- Ceiling Fan
- Washer and Dryer Hookup
Kitchen
- Kitchen Updated in 2025
- Eat-In Kitchen
- Built-In Microwave
Flooring
- Floors Updated in 2025
- Carpet
- Tile
Bedrooms and Bathrooms
- 4 Bedrooms
- Bathroom Updated in 2025
- Primary Bathroom is a Full Bathroom
- 3 Bathrooms
- Dual Vanity Sinks in Primary Bathroom
- Bathtub With Separate Shower Stall
Schools
- Rogers Ranch Elementary And Middle School
- Cesar Chavez High School
Utilities
- Cooling Available
- Heating Available
- High Speed Internet
- Cable TV Available
Listing and Financial Details
- Tax Lot 69
- Assessor Parcel Number 104-74-077
Community Details
Overview
- Association fees include ground maintenance
- City Property Association, Phone Number (602) 437-4777
- Built by Elliott Homes
- River Walk Villages Phase One Subdivision
Recreation
- Bike Trail
Map
Home Values in the Area
Average Home Value in this Area
Tax History
| Year | Tax Paid | Tax Assessment Tax Assessment Total Assessment is a certain percentage of the fair market value that is determined by local assessors to be the total taxable value of land and additions on the property. | Land | Improvement |
|---|---|---|---|---|
| 2025 | $1,964 | $12,737 | -- | -- |
| 2024 | $1,929 | $12,130 | -- | -- |
| 2023 | $1,929 | $27,300 | $5,460 | $21,840 |
| 2022 | $1,874 | $20,400 | $4,080 | $16,320 |
| 2021 | $1,874 | $18,900 | $3,780 | $15,120 |
| 2020 | $1,826 | $17,010 | $3,400 | $13,610 |
| 2019 | $1,828 | $15,450 | $3,090 | $12,360 |
| 2018 | $1,745 | $13,900 | $2,780 | $11,120 |
| 2017 | $1,656 | $12,260 | $2,450 | $9,810 |
| 2016 | $1,415 | $11,830 | $2,360 | $9,470 |
| 2015 | $1,274 | $11,330 | $2,260 | $9,070 |
Property History
| Date | Event | Price | Change | Sq Ft Price |
|---|---|---|---|---|
| 03/13/2025 03/13/25 | For Sale | $440,000 | +141.8% | $238 / Sq Ft |
| 12/07/2016 12/07/16 | Sold | $182,000 | +1.1% | $98 / Sq Ft |
| 10/23/2016 10/23/16 | Pending | -- | -- | -- |
| 10/20/2016 10/20/16 | For Sale | $180,000 | -- | $97 / Sq Ft |
Deed History
| Date | Type | Sale Price | Title Company |
|---|---|---|---|
| Warranty Deed | $360,000 | Encore Title | |
| Warranty Deed | $182,000 | Security Title Agency Inc | |
| Warranty Deed | $160,261 | Stewart Title & Trust Of Pho |
Mortgage History
| Date | Status | Loan Amount | Loan Type |
|---|---|---|---|
| Previous Owner | $131,250 | New Conventional | |
| Previous Owner | $140,475 | New Conventional | |
| Previous Owner | $8,000 | Stand Alone Refi Refinance Of Original Loan | |
| Previous Owner | $152,200 | New Conventional |
Similar Homes in the area
Source: Arizona Regional Multiple Listing Service (ARMLS)
MLS Number: 6834907
APN: 104-74-077
- 5234 W Huntington Dr
- 5529 W Huntington Dr
- 5415 W Novak Way
- 5345 W Leodra Ln
- 5318 W Grenadine Rd
- 5218 W Lydia Ln
- 4943 W Lynne Ln
- 5132 W Lydia Ln
- 5635 W Pecan Rd
- 6405 S 50th Ln
- 6506 S 50th Ln
- 4925 W Nancy Ln
- 5240 W St Kateri Dr
- 6618 S 54th Ln
- 5750 W T Ryan Ln
- 5211 W Glass Ln
- 6409 S 49th Dr
- 5822 W Huntington Dr
- 4934 W Apollo Rd
- 5139 W Shumway Farm Rd Unit 1






