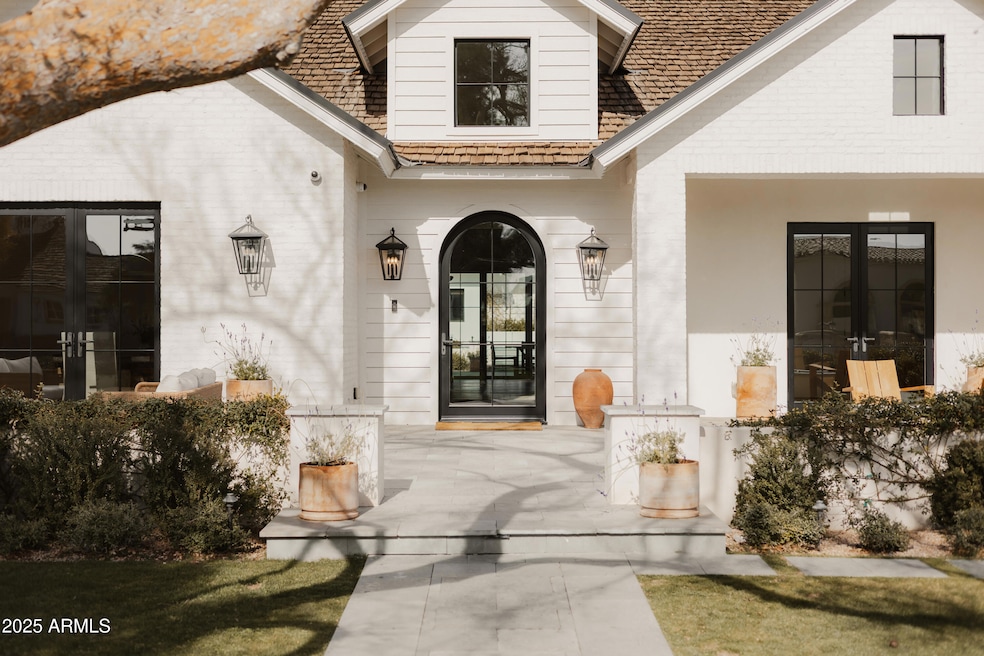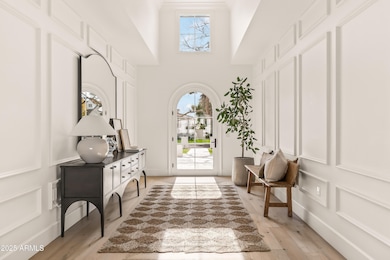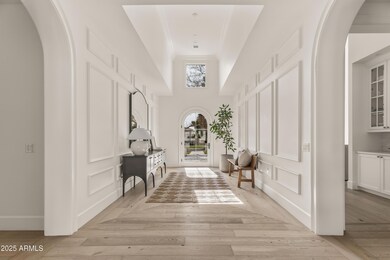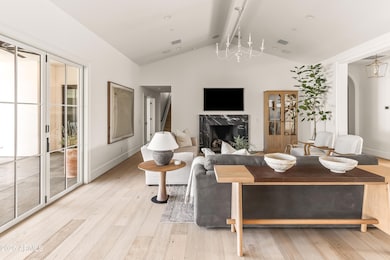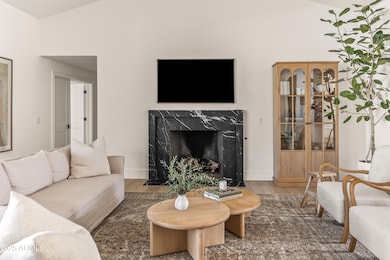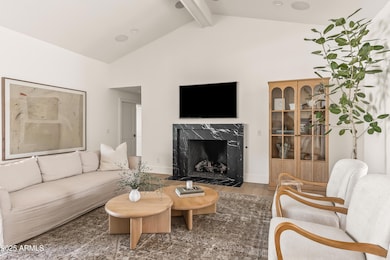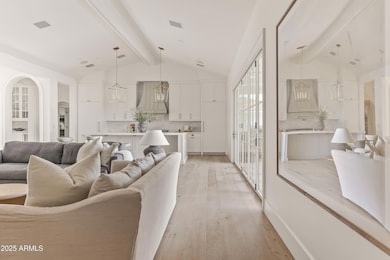
5314 E Calle Del Norte Phoenix, AZ 85018
Camelback East Village NeighborhoodEstimated payment $40,406/month
Highlights
- Guest House
- Heated Spa
- Mountain View
- Hopi Elementary School Rated A
- 0.8 Acre Lot
- Fireplace in Primary Bedroom
About This Home
This custom Arcadia estate sits on a .8-acre lot with breathtaking Camelback Mountain views. Remodeled by Mcintyre Development and turnkey with 5 bedrooms, 5.5 bathrooms, a guest house, office, media room, and exercise room. The two-story home showcases wood flooring, high ceilings, gas fireplaces, and natural light from French windows and doors. The chef's kitchen boasts high-end appliances, gold finishes, a Butler's pantry with multiple ovens, and a large island. The primary suite offers a private backyard entry, gas fireplace, dual vanities, soaking tub, oversized shower, and walk-in closet. The backyard is perfect for entertaining, with a guest house, custom pool and spa, covered patio with built-in BBQ, and a grass yard with citrus trees. Enjoy biking or walking along the canal, and be minutes away from Phoenix's top resorts, golf courses, hiking, dining, and shopping.
Listing Agent
Walt Danley Local Luxury Christie's International Real Estate Brokerage Phone: 520-403-5270 License #BR578628000

Home Details
Home Type
- Single Family
Est. Annual Taxes
- $16,028
Year Built
- Built in 1970
Lot Details
- 0.8 Acre Lot
- Block Wall Fence
- Front and Back Yard Sprinklers
- Private Yard
- Grass Covered Lot
Parking
- 6 Open Parking Spaces
- 3 Car Garage
Home Design
- Wood Frame Construction
- Shake Roof
- Block Exterior
- Stucco
Interior Spaces
- 6,858 Sq Ft Home
- 2-Story Property
- Wet Bar
- Central Vacuum
- Vaulted Ceiling
- Skylights
- Gas Fireplace
- Living Room with Fireplace
- 3 Fireplaces
- Mountain Views
- Security System Owned
Kitchen
- Breakfast Bar
- Built-In Microwave
- Kitchen Island
Flooring
- Wood
- Tile
Bedrooms and Bathrooms
- 5 Bedrooms
- Primary Bedroom on Main
- Fireplace in Primary Bedroom
- Primary Bathroom is a Full Bathroom
- 5.5 Bathrooms
- Dual Vanity Sinks in Primary Bathroom
- Bathtub With Separate Shower Stall
Pool
- Heated Spa
- Private Pool
- Diving Board
Outdoor Features
- Balcony
- Fire Pit
- Outdoor Storage
- Built-In Barbecue
Additional Homes
- Guest House
Schools
- Hopi Elementary School
- Ingleside Middle School
- Arcadia High School
Utilities
- Cooling Available
- Zoned Heating
- Heating System Uses Natural Gas
- Water Softener
- High Speed Internet
Community Details
- No Home Owners Association
- Association fees include no fees
- Del Ray Estates 3 Subdivision
Listing and Financial Details
- Tax Lot 49
- Assessor Parcel Number 172-40-011
Map
Home Values in the Area
Average Home Value in this Area
Tax History
| Year | Tax Paid | Tax Assessment Tax Assessment Total Assessment is a certain percentage of the fair market value that is determined by local assessors to be the total taxable value of land and additions on the property. | Land | Improvement |
|---|---|---|---|---|
| 2025 | $16,028 | $211,561 | -- | -- |
| 2024 | $15,694 | $159,887 | -- | -- |
| 2023 | $15,694 | $276,860 | $55,370 | $221,490 |
| 2022 | $15,627 | $201,610 | $40,320 | $161,290 |
| 2021 | $16,197 | $202,930 | $40,580 | $162,350 |
| 2020 | $15,958 | $185,020 | $37,000 | $148,020 |
| 2019 | $15,360 | $176,560 | $35,310 | $141,250 |
| 2018 | $14,171 | $164,920 | $32,980 | $131,940 |
| 2017 | $13,592 | $176,110 | $35,220 | $140,890 |
| 2016 | $13,226 | $161,580 | $32,310 | $129,270 |
| 2015 | $12,074 | $148,250 | $29,650 | $118,600 |
Property History
| Date | Event | Price | Change | Sq Ft Price |
|---|---|---|---|---|
| 03/08/2025 03/08/25 | Price Changed | $7,000,000 | -5.4% | $1,021 / Sq Ft |
| 02/23/2025 02/23/25 | Price Changed | $7,400,000 | -4.8% | $1,079 / Sq Ft |
| 02/01/2025 02/01/25 | Price Changed | $7,775,000 | -5.8% | $1,134 / Sq Ft |
| 01/18/2025 01/18/25 | For Sale | $8,250,000 | 0.0% | $1,203 / Sq Ft |
| 01/18/2025 01/18/25 | Price Changed | $8,250,000 | +52.8% | $1,203 / Sq Ft |
| 11/29/2022 11/29/22 | Sold | $5,400,000 | -5.2% | $720 / Sq Ft |
| 10/17/2022 10/17/22 | Pending | -- | -- | -- |
| 10/01/2022 10/01/22 | For Sale | $5,695,000 | +225.4% | $759 / Sq Ft |
| 07/23/2018 07/23/18 | Sold | $1,750,000 | -5.4% | $263 / Sq Ft |
| 06/20/2018 06/20/18 | Pending | -- | -- | -- |
| 06/14/2018 06/14/18 | Price Changed | $1,850,000 | -7.3% | $278 / Sq Ft |
| 04/13/2018 04/13/18 | For Sale | $1,995,000 | -- | $300 / Sq Ft |
Deed History
| Date | Type | Sale Price | Title Company |
|---|---|---|---|
| Warranty Deed | $5,400,000 | Title Services Corporation | |
| Warranty Deed | $1,750,000 | Empire West Title Agency Llc | |
| Interfamily Deed Transfer | -- | None Available | |
| Interfamily Deed Transfer | -- | -- | |
| Interfamily Deed Transfer | -- | First American Title Ins Co | |
| Interfamily Deed Transfer | -- | -- | |
| Warranty Deed | $889,000 | Security Title Agency |
Mortgage History
| Date | Status | Loan Amount | Loan Type |
|---|---|---|---|
| Open | $1,770,000 | Credit Line Revolving | |
| Open | $4,050,000 | New Conventional | |
| Previous Owner | $1,104,000 | New Conventional | |
| Previous Owner | $735,000 | Credit Line Revolving | |
| Previous Owner | $500,000 | Unknown | |
| Previous Owner | $840,000 | Stand Alone Refi Refinance Of Original Loan | |
| Previous Owner | $322,700 | Purchase Money Mortgage | |
| Previous Owner | $250,000 | Credit Line Revolving |
Similar Homes in the area
Source: Arizona Regional Multiple Listing Service (ARMLS)
MLS Number: 6807373
APN: 172-40-011
- 5335 E Exeter Blvd Unit 45
- 5335 E Exeter Blvd
- 5301 E Calle Del Norte --
- 5350 E Calle Del Medio
- 5144 E Calle Del Medio
- 5446 E Exeter Blvd
- 4450 N 54th St
- 5431 E Lafayette Blvd
- 4450 N 53rd St Unit 5
- 4111 N 52nd St
- 4030 N 54th Place
- 4122 N 56th St
- 5601 E Monterosa St
- 5009 E Calle Redonda
- 4901 E Lafayette Blvd
- 4955 E Indian School Rd Unit 5
- 4955 E Indian School Rd Unit 9
- 4943 E Indian School Rd Unit 4
- 3616 N 54th Place
- 5430 E Calle Redonda
