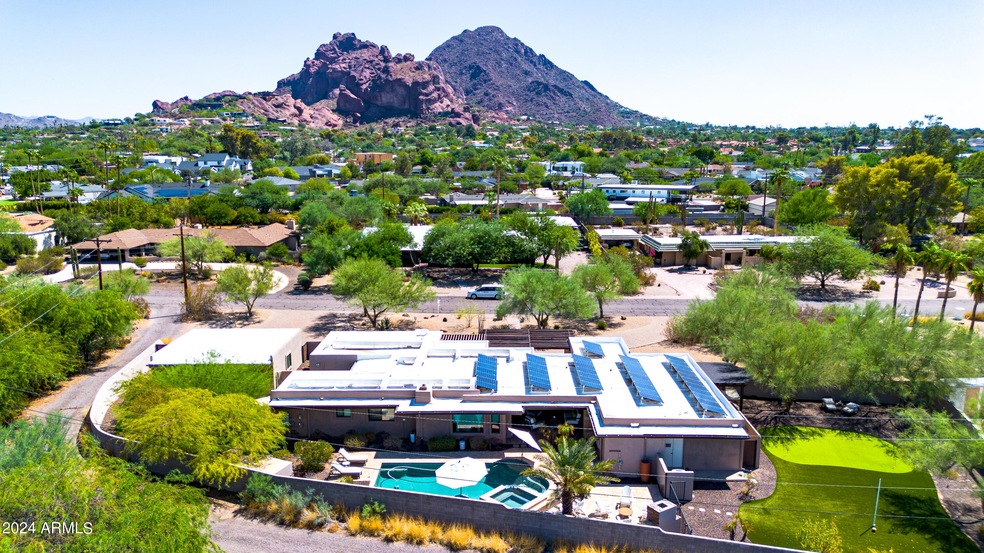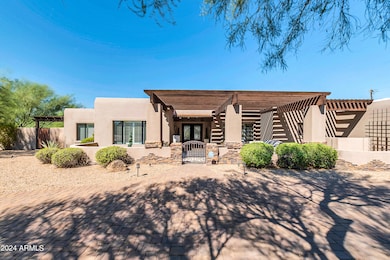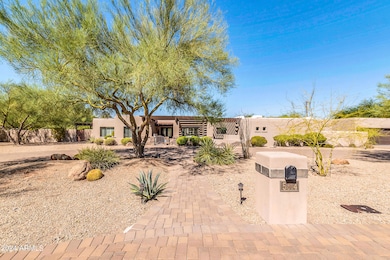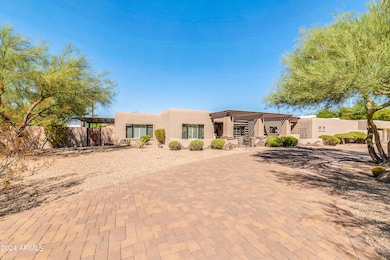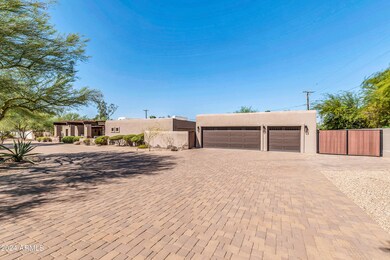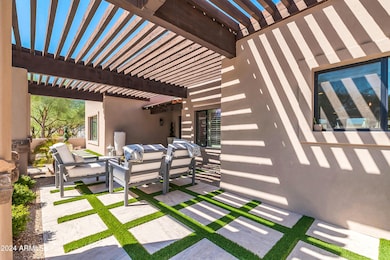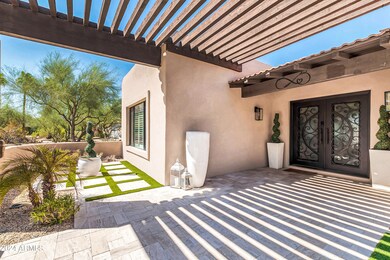
5314 N 41st Place Phoenix, AZ 85018
Camelback East Village NeighborhoodHighlights
- Heated Spa
- RV Gated
- 0.69 Acre Lot
- Hopi Elementary School Rated A
- Solar Power System
- Mountain View
About This Home
As of January 2025The Price has been reduced to the current appraisal 10/30/2024. Beautifully renovated home features an open, entertaining floor plan with an inviting entry. Spanning over 4,000 sq ft, enjoy 5BR/3BA, handsome library, LR, formal dining and great rm/family rm - complete with a breakfast bar & en suite eating area.
The spacious split master suite occupies the entire south wing - 2 access doors to pool/patio areas - one right off the gym room. Resort-style backyard with a heated pool & spa, plus a freestanding 3-car garage equipped with a mini-split. Four private patios, one of which features an automated screen. There are surprises & vignettes everywhere. Please review the detailed list of features & improvements found in the docs tab.
Last Agent to Sell the Property
Realty Sense Brokerage Phone: 480-688-9499 License #BR047628000
Home Details
Home Type
- Single Family
Est. Annual Taxes
- $6,909
Year Built
- Built in 1974
Lot Details
- 0.69 Acre Lot
- Desert faces the front and back of the property
- Wrought Iron Fence
- Block Wall Fence
- Artificial Turf
- Front and Back Yard Sprinklers
- Sprinklers on Timer
- Private Yard
Parking
- 3 Car Detached Garage
- 10 Open Parking Spaces
- Heated Garage
- RV Gated
Home Design
- Contemporary Architecture
- Spanish Architecture
- Wood Frame Construction
- Built-Up Roof
- Foam Roof
- Block Exterior
- Stone Exterior Construction
- Stucco
Interior Spaces
- 4,013 Sq Ft Home
- 1-Story Property
- Wet Bar
- Ceiling Fan
- Gas Fireplace
- Double Pane Windows
- Mechanical Sun Shade
- Family Room with Fireplace
- 2 Fireplaces
- Mountain Views
Kitchen
- Eat-In Kitchen
- Breakfast Bar
- Built-In Microwave
- Kitchen Island
- Granite Countertops
Flooring
- Carpet
- Stone
- Tile
Bedrooms and Bathrooms
- 5 Bedrooms
- Remodeled Bathroom
- Primary Bathroom is a Full Bathroom
- 3 Bathrooms
- Dual Vanity Sinks in Primary Bathroom
- Bathtub With Separate Shower Stall
Eco-Friendly Details
- Solar Power System
Pool
- Heated Spa
- Play Pool
- Pool Pump
Outdoor Features
- Screened Patio
- Outdoor Fireplace
- Outdoor Storage
Schools
- Hopi Elementary School
- Ingleside Middle School
- Arcadia High School
Utilities
- Ducts Professionally Air-Sealed
- Mini Split Air Conditioners
- Zoned Heating
- Heating unit installed on the ceiling
- Heating System Uses Natural Gas
- Tankless Water Heater
- Water Softener
- High Speed Internet
- Cable TV Available
Community Details
- No Home Owners Association
- Association fees include no fees
- Cudia City Estates Subdivision
Listing and Financial Details
- Tax Lot 37
- Assessor Parcel Number 171-08-062
Map
Home Values in the Area
Average Home Value in this Area
Property History
| Date | Event | Price | Change | Sq Ft Price |
|---|---|---|---|---|
| 01/17/2025 01/17/25 | Sold | $2,330,000 | -0.9% | $581 / Sq Ft |
| 12/27/2024 12/27/24 | Pending | -- | -- | -- |
| 12/13/2024 12/13/24 | Price Changed | $2,350,000 | -5.2% | $586 / Sq Ft |
| 11/20/2024 11/20/24 | Price Changed | $2,479,000 | -0.4% | $618 / Sq Ft |
| 11/12/2024 11/12/24 | Price Changed | $2,489,000 | -0.4% | $620 / Sq Ft |
| 11/01/2024 11/01/24 | For Sale | $2,499,000 | 0.0% | $623 / Sq Ft |
| 10/14/2024 10/14/24 | Pending | -- | -- | -- |
| 10/08/2024 10/08/24 | Price Changed | $2,499,000 | -3.9% | $623 / Sq Ft |
| 09/18/2024 09/18/24 | Price Changed | $2,599,898 | -7.1% | $648 / Sq Ft |
| 09/04/2024 09/04/24 | For Sale | $2,800,000 | +173.2% | $698 / Sq Ft |
| 02/23/2018 02/23/18 | Sold | $1,025,000 | -6.7% | $255 / Sq Ft |
| 11/30/2017 11/30/17 | Price Changed | $1,099,000 | -6.1% | $274 / Sq Ft |
| 09/28/2017 09/28/17 | For Sale | $1,170,000 | -- | $292 / Sq Ft |
Tax History
| Year | Tax Paid | Tax Assessment Tax Assessment Total Assessment is a certain percentage of the fair market value that is determined by local assessors to be the total taxable value of land and additions on the property. | Land | Improvement |
|---|---|---|---|---|
| 2025 | $7,063 | $97,493 | -- | -- |
| 2024 | $6,909 | $92,850 | -- | -- |
| 2023 | $6,909 | $134,070 | $26,810 | $107,260 |
| 2022 | $6,602 | $108,570 | $21,710 | $86,860 |
| 2021 | $6,864 | $102,010 | $20,400 | $81,610 |
| 2020 | $6,754 | $95,110 | $19,020 | $76,090 |
| 2019 | $6,479 | $94,810 | $18,960 | $75,850 |
| 2018 | $6,207 | $84,670 | $16,930 | $67,740 |
| 2017 | $5,940 | $71,670 | $14,330 | $57,340 |
| 2016 | $5,771 | $64,680 | $12,930 | $51,750 |
| 2015 | $5,241 | $77,730 | $15,540 | $62,190 |
Mortgage History
| Date | Status | Loan Amount | Loan Type |
|---|---|---|---|
| Previous Owner | $241,195 | Credit Line Revolving | |
| Previous Owner | $926,295 | New Conventional | |
| Previous Owner | $922,500 | New Conventional | |
| Previous Owner | $525,000 | Adjustable Rate Mortgage/ARM | |
| Previous Owner | $57,800 | Future Advance Clause Open End Mortgage | |
| Previous Owner | $412,500 | Adjustable Rate Mortgage/ARM | |
| Previous Owner | $27,500 | Future Advance Clause Open End Mortgage | |
| Previous Owner | $80,000 | Credit Line Revolving | |
| Previous Owner | $380,000 | Adjustable Rate Mortgage/ARM | |
| Previous Owner | $380,000 | Adjustable Rate Mortgage/ARM | |
| Previous Owner | $75,000 | Credit Line Revolving | |
| Previous Owner | $755,000 | Unknown | |
| Previous Owner | $94,000 | Unknown | |
| Previous Owner | $609,100 | New Conventional | |
| Previous Owner | $174,250 | Credit Line Revolving | |
| Previous Owner | $500,000 | Unknown | |
| Previous Owner | $266,000 | New Conventional | |
| Closed | $114,200 | No Value Available |
Deed History
| Date | Type | Sale Price | Title Company |
|---|---|---|---|
| Warranty Deed | $2,330,000 | Landmark Title | |
| Warranty Deed | $1,025,000 | American Title Service Agenc | |
| Interfamily Deed Transfer | -- | None Available | |
| Interfamily Deed Transfer | -- | Magnus Title Agency | |
| Interfamily Deed Transfer | -- | Magnus Title Agency | |
| Warranty Deed | $475,000 | Magnus Title Agency | |
| Warranty Deed | $761,450 | -- | |
| Interfamily Deed Transfer | -- | -- | |
| Interfamily Deed Transfer | $280,000 | Security Title Agency | |
| Cash Sale Deed | $280,000 | -- |
Similar Homes in Phoenix, AZ
Source: Arizona Regional Multiple Listing Service (ARMLS)
MLS Number: 6752736
APN: 171-08-062
- 5507 N Calle Del Santo
- 4022 E Stanford Dr
- 5112 N 41st St
- 4350 E Vermont Ave
- 4302 E Marion Way
- 4131 E San Miguel Ave
- 4414 E Vermont Ave S
- 4201 E Camelback Rd Unit 34
- 4201 E Camelback Rd Unit 28
- 4201 E Camelback Rd Unit 25
- 4010 E Montebello Ave
- 4436 E Camelback Rd Unit 37
- 4434 E Camelback Rd Unit 137
- 4434 E Camelback Rd Unit 132
- 4434 E Camelback Rd Unit 128
- 4432 E Camelback Rd Unit 120
- 3921 E San Miguel Ave
- 3825 E Camelback Rd Unit 234
- 3825 E Camelback Rd Unit 142
- 3825 E Camelback Rd Unit 292
