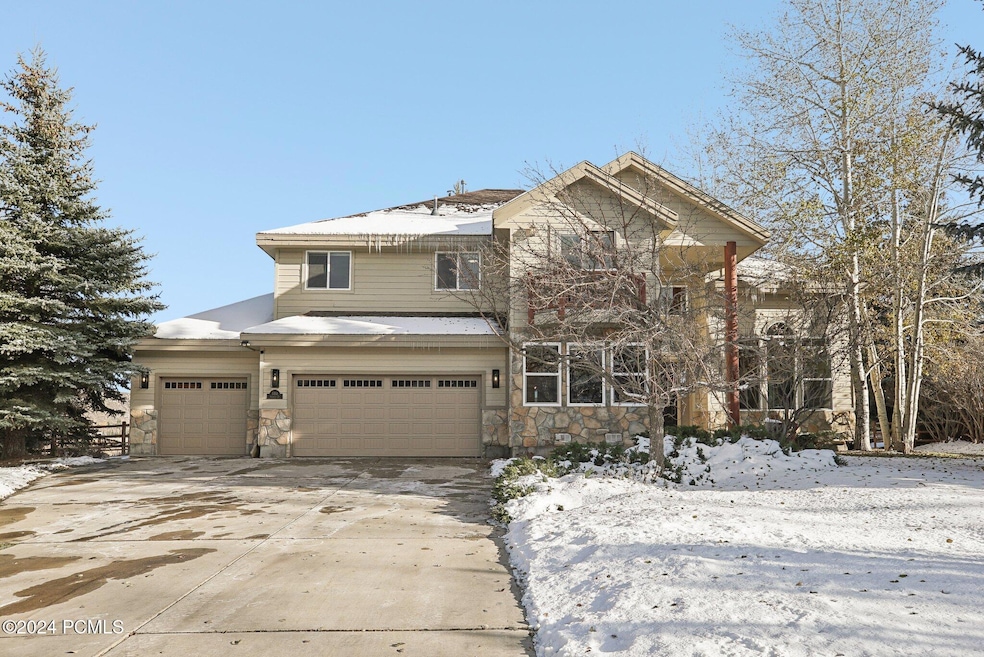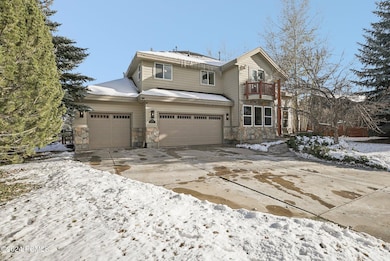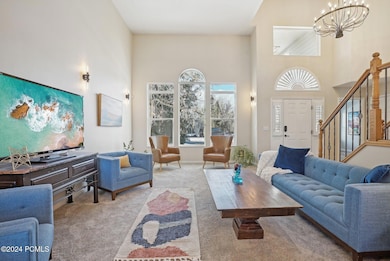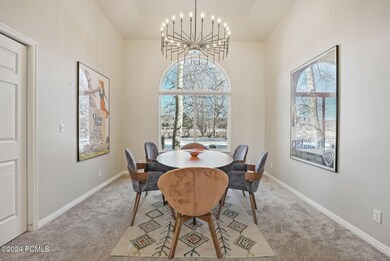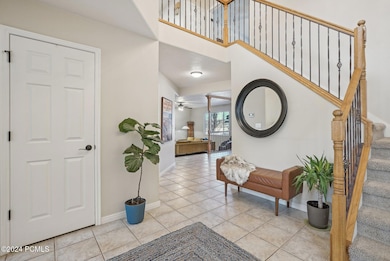
5314 Sandhill Ct Park City, UT 84098
Snyderville NeighborhoodEstimated payment $15,061/month
Highlights
- Spa
- 0.51 Acre Lot
- Deck
- Parley's Park Elementary School Rated A-
- Mountain View
- Vaulted Ceiling
About This Home
Nestled on a peaceful cul-de-sac, this charming 4 bedroom plus office home offers the perfect blend of tranquility and convenience, backing directly to the Swaner Nature Preserve. Set on a spacious .51-acre lot, the property features an expansive backyard with large patios, decks, and a hot tub—ideal for entertaining or relaxing while enjoying the stunning natural views. Interior Upgrades You'll Love include fresh paint, new Samsung Kitchen appliances, new lighting throughout the home, Updated deck railings and more! Pick your own carpet and flooring with the Flooring Allowance. All of this and offers Location, Location, Location! ...just steps to trails, dining, shopping, local coffee shops, bus route, neighborhood park, and more. Only minutes to Kimball Junction and Main Street Park City, and a quick commute to Salt Lake City! Don't Miss Out! Experience the best of Park City living with a home that offers space, style, and a prime location. Schedule your private showing today!
Listing Agent
Engel & Volkers Park City Brokerage Email: mkermizis@yahoo.com License #5482893-AB00

Open House Schedule
-
Friday, April 25, 20251:00 to 4:00 pm4/25/2025 1:00:00 PM +00:004/25/2025 4:00:00 PM +00:00Add to Calendar
-
Saturday, April 26, 202512:00 to 4:00 pm4/26/2025 12:00:00 PM +00:004/26/2025 4:00:00 PM +00:00Add to Calendar
Home Details
Home Type
- Single Family
Est. Annual Taxes
- $9,164
Year Built
- Built in 2000 | Remodeled in 2024
Lot Details
- 0.51 Acre Lot
- Cul-De-Sac
- Partially Fenced Property
- Landscaped
- Level Lot
- Sprinkler System
- Many Trees
- Few Trees
HOA Fees
- $37 Monthly HOA Fees
Parking
- 3 Car Attached Garage
- Garage Door Opener
- Off-Street Parking
Property Views
- Mountain
- Meadow
Home Design
- Mountain Contemporary Architecture
- Wood Frame Construction
- Asphalt Roof
- Wood Siding
- Stone Siding
- Concrete Perimeter Foundation
- Stone
Interior Spaces
- 3,068 Sq Ft Home
- Vaulted Ceiling
- 2 Fireplaces
- Gas Fireplace
- Great Room
- Family Room
- Formal Dining Room
- Home Office
- Crawl Space
- Fire and Smoke Detector
Kitchen
- Eat-In Kitchen
- Gas Range
- Microwave
- ENERGY STAR Qualified Refrigerator
- ENERGY STAR Qualified Dishwasher
- Disposal
Flooring
- Carpet
- Tile
Bedrooms and Bathrooms
- 5 Bedrooms
- Walk-In Closet
- 3 Full Bathrooms
- Hydromassage or Jetted Bathtub
Laundry
- Laundry Room
- Washer
Outdoor Features
- Spa
- Deck
- Patio
Utilities
- Humidifier
- Forced Air Heating and Cooling System
- Heating System Uses Natural Gas
- Programmable Thermostat
- Natural Gas Connected
- Gas Water Heater
- Water Softener is Owned
- High Speed Internet
- Phone Available
- Cable TV Available
Listing and Financial Details
- Assessor Parcel Number Rpl-Iv-199
Community Details
Overview
- Association fees include com area taxes, reserve/contingency fund
- Association Phone (775) 223-1204
- Ranch Place Subdivision
- Property is near a preserve or public land
Recreation
- Trails
Map
Home Values in the Area
Average Home Value in this Area
Tax History
| Year | Tax Paid | Tax Assessment Tax Assessment Total Assessment is a certain percentage of the fair market value that is determined by local assessors to be the total taxable value of land and additions on the property. | Land | Improvement |
|---|---|---|---|---|
| 2023 | $7,613 | $1,377,587 | $519,750 | $857,837 |
| 2022 | $8,307 | $1,330,453 | $519,750 | $810,703 |
| 2021 | $5,826 | $817,040 | $275,000 | $542,040 |
| 2020 | $5,263 | $699,205 | $275,000 | $424,205 |
| 2019 | $5,476 | $699,205 | $275,000 | $424,205 |
| 2018 | $4,549 | $580,797 | $132,000 | $448,797 |
| 2017 | $4,206 | $580,797 | $132,000 | $448,797 |
| 2016 | $4,328 | $555,864 | $132,000 | $423,864 |
| 2015 | $3,657 | $444,426 | $0 | $0 |
| 2013 | $3,396 | $391,107 | $0 | $0 |
Property History
| Date | Event | Price | Change | Sq Ft Price |
|---|---|---|---|---|
| 12/31/2024 12/31/24 | Price Changed | $2,555,000 | -0.4% | $833 / Sq Ft |
| 11/21/2024 11/21/24 | For Sale | $2,565,000 | -- | $836 / Sq Ft |
Deed History
| Date | Type | Sale Price | Title Company |
|---|---|---|---|
| Quit Claim Deed | $430,000 | None Listed On Document |
Mortgage History
| Date | Status | Loan Amount | Loan Type |
|---|---|---|---|
| Open | $155,000 | New Conventional | |
| Previous Owner | $541,500 | New Conventional | |
| Previous Owner | $100,030 | Credit Line Revolving | |
| Previous Owner | $540,000 | FHA | |
| Previous Owner | $175,000 | Credit Line Revolving | |
| Previous Owner | $475,000 | New Conventional |
Similar Homes in Park City, UT
Source: Park City Board of REALTORS®
MLS Number: 12404609
APN: RPL-IV-199
- 872 Martingale Ln
- 355 W 5200 N
- 4846 Old Meadow Ln
- 4644 N 400 W
- 5220 N Old Ranch Rd
- 1315 Ptarmigan Ct Unit 7
- 1494 W Meadow Loop Rd
- 1492 W Meadow Loop Rd
- 1492 W Meadow Loop Rd Unit 21/22
- 1367 Settlement Dr
- 5184 Heather Ln
- 6169 Park Ln S Unit 20
- 6169 Park Ln S Unit 9
- 6169 Park Ln S Unit 37
- 6169 Park Ln S Unit 60
- 4364 Murnin Way
