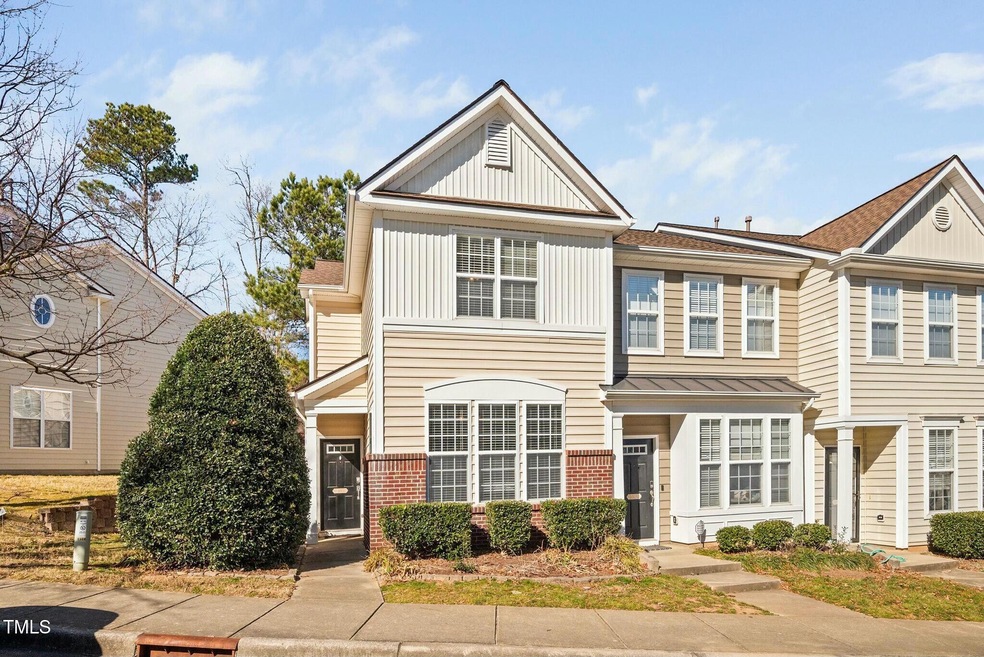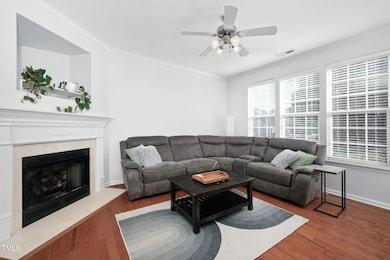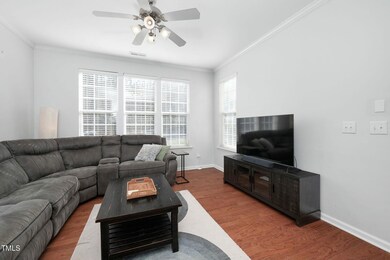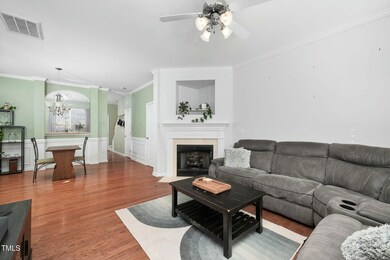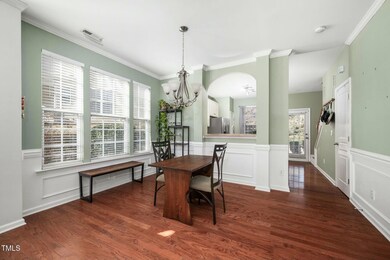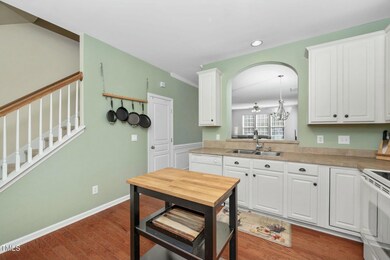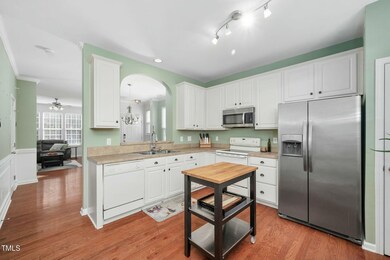
5314 Silver Moon Ln Raleigh, NC 27606
South Raleigh NeighborhoodHighlights
- Clubhouse
- Wood Flooring
- Community Pool
- Transitional Architecture
- Neighborhood Views
- Patio
About This Home
As of April 2025Turn-key end unit with outstanding natural light and extra outdoor living space in Crescent Ridge. With the front facing the sunrise and rear enjoying long afternoon sun until sunset, this unit is a great example of why you always buy the end unit if you can. Extra windows on the south-facing wall, great interior light, and a nice bonus feature of no steps up or down on the sidewalk leading to the front door. Gas logs fireplace for ambience. Some modern upgrades (smart lights, keypad/wifi front door, smart thermostats) to keep up with the times. Google Fiber in use now, AT&T Fiber and Spectrum also available. Because the HOA takes care of so much here (including swimming pool, clubhouse, private streets and playground), life is good -- it's quiet, friendly, well-maintained, pretty and convenient. A short drive takes you to either downtown Raleigh or the Crossroads area of Cary, dog lovers will enjoy the proximity of Carolina Pines dog park, and Lake Johnson and connected greenways are but 2-3 minutes by car. Hit Earp's Seafood for the best fish in town, and then Riparian or Trophy on Morgan Street for a refreshing beverage. The HOA maintains a strict no rentals policy so -- please -- no investor inquiries -- owner-occupants only. Refrigerator, washer and dryer all convey to the next owner on request.
Townhouse Details
Home Type
- Townhome
Est. Annual Taxes
- $2,619
Year Built
- Built in 2005
Lot Details
- 1,742 Sq Ft Lot
- Property fronts a private road
- 1 Common Wall
- Southeast Facing Home
- Back Yard
HOA Fees
- $120 Monthly HOA Fees
Home Design
- Transitional Architecture
- Traditional Architecture
- Brick Exterior Construction
- Slab Foundation
- Shingle Roof
- Vinyl Siding
Interior Spaces
- 1,342 Sq Ft Home
- 2-Story Property
- Smooth Ceilings
- Ceiling Fan
- Gas Log Fireplace
- Living Room with Fireplace
- Dining Room
- Neighborhood Views
Kitchen
- Electric Range
- Microwave
Flooring
- Wood
- Carpet
- Tile
Bedrooms and Bathrooms
- 2 Bedrooms
Laundry
- Laundry in Hall
- Laundry on upper level
- Dryer
- Washer
Parking
- 2 Parking Spaces
- 2 Open Parking Spaces
- Assigned Parking
Outdoor Features
- Patio
Schools
- Dillard Elementary And Middle School
- Athens Dr High School
Utilities
- Forced Air Zoned Heating and Cooling System
- Floor Furnace
- Natural Gas Connected
- High Speed Internet
- Cable TV Available
Listing and Financial Details
- Assessor Parcel Number 0782583576
Community Details
Overview
- Association fees include ground maintenance, maintenance structure, pest control, road maintenance
- Crescent Ridge HOA
- Crescent Ridge Subdivision
- Maintained Community
Amenities
- Clubhouse
Recreation
- Community Playground
- Community Pool
Map
Home Values in the Area
Average Home Value in this Area
Property History
| Date | Event | Price | Change | Sq Ft Price |
|---|---|---|---|---|
| 04/10/2025 04/10/25 | Sold | $325,000 | -3.0% | $242 / Sq Ft |
| 03/13/2025 03/13/25 | Pending | -- | -- | -- |
| 01/31/2025 01/31/25 | For Sale | $335,000 | -2.0% | $250 / Sq Ft |
| 12/15/2023 12/15/23 | Off Market | $342,000 | -- | -- |
| 04/05/2022 04/05/22 | Sold | $342,000 | +15.9% | $257 / Sq Ft |
| 03/03/2022 03/03/22 | Pending | -- | -- | -- |
| 03/02/2022 03/02/22 | For Sale | $295,000 | -- | $222 / Sq Ft |
Tax History
| Year | Tax Paid | Tax Assessment Tax Assessment Total Assessment is a certain percentage of the fair market value that is determined by local assessors to be the total taxable value of land and additions on the property. | Land | Improvement |
|---|---|---|---|---|
| 2024 | $2,619 | $299,289 | $90,000 | $209,289 |
| 2023 | $2,233 | $203,039 | $45,000 | $158,039 |
| 2022 | $2,076 | $203,039 | $45,000 | $158,039 |
| 2021 | $1,996 | $203,039 | $45,000 | $158,039 |
| 2020 | $1,959 | $203,039 | $45,000 | $158,039 |
| 2019 | $1,741 | $148,544 | $32,000 | $116,544 |
| 2018 | $0 | $148,544 | $32,000 | $116,544 |
| 2017 | $1,565 | $148,544 | $32,000 | $116,544 |
| 2016 | $1,533 | $148,544 | $32,000 | $116,544 |
| 2015 | $1,668 | $159,195 | $36,800 | $122,395 |
| 2014 | $1,583 | $159,195 | $36,800 | $122,395 |
Mortgage History
| Date | Status | Loan Amount | Loan Type |
|---|---|---|---|
| Previous Owner | $295,600 | New Conventional | |
| Previous Owner | $156,050 | New Conventional | |
| Previous Owner | $153,750 | New Conventional | |
| Previous Owner | $100,000 | New Conventional | |
| Previous Owner | $119,250 | Unknown | |
| Previous Owner | $118,400 | Unknown | |
| Previous Owner | $106,254 | Fannie Mae Freddie Mac | |
| Previous Owner | $36,000 | Construction | |
| Closed | $19,924 | No Value Available |
Deed History
| Date | Type | Sale Price | Title Company |
|---|---|---|---|
| Warranty Deed | $325,000 | Magnolia Title | |
| Warranty Deed | $325,000 | Magnolia Title | |
| Warranty Deed | $342,000 | None Listed On Document | |
| Warranty Deed | $205,000 | None Available | |
| Warranty Deed | $130,000 | None Available | |
| Warranty Deed | $148,000 | None Available | |
| Warranty Deed | $133,000 | -- |
Similar Homes in Raleigh, NC
Source: Doorify MLS
MLS Number: 10074005
APN: 0782.07-58-3576-000
- 4423 Sugarbend Way
- 5318 Crescentview Pkwy
- 5409 Crescentview Pkwy
- 4555 Sugarbend Way
- 5229 Moonview Ct
- 5503 Silver Moon Ln
- 4502 Pale Moss Dr
- 4517 Pale Moss Dr
- 4540 Mistiflower Dr
- 5547 Sea Daisy Dr
- 5569 Sea Daisy Dr
- 5616 Horsewalk Cir
- 4513 Bridle Run Dr
- 3811 Yates Mill Trail
- 2324 Baileys Landing Dr
- 5016 Dillswood Ln
- 5213 Orabelle Ct
- 3710 Pardue Woods Place Unit 103
- 5320 Wayne St
- 0 Baileys Run Ct
