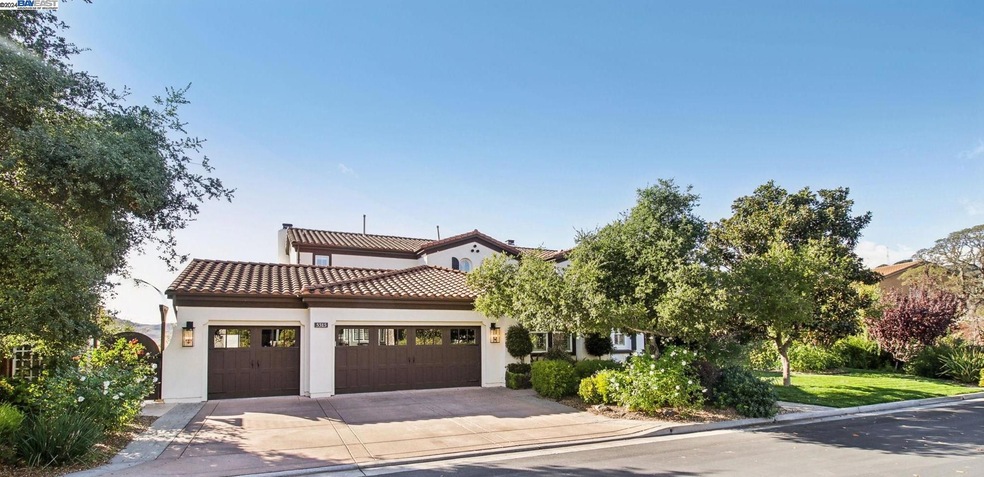
5315 Donald Ridge Ct Fairfield, CA 94534
Highlights
- In Ground Pool
- Gated Community
- Updated Kitchen
- Nelda Mundy Elementary School Rated A-
- City Lights View
- Fireplace in Primary Bedroom
About This Home
As of December 2024Discover Luxury, Serenity, & Breathtaking Green Valley Views. Perfectly crafted for entertaining, this exceptional home in Eastridge’s exclusive gated community offers a seamless blend of elegance, privacy, & scenic beauty. The bright & airy living room boasts soaring ceilings, dual sets of windows, and a charming wood-burning fireplace. The chef’s kitchen is a culinary masterpiece, featuring ample cabinetry, a pantry closet, & high-end stainless steel appliances, including a six-burner gas stove. Flowing seamlessly into a second living area with a cozy fireplace and direct backyard access, it’s an ideal space for entertaining. The main level also includes two generously sized bedrooms and a large office, offering versatility to suit any lifestyle. Upstairs, the luxurious primary suite serves as a tranquil escape, complete with a private veranda, cozy fireplace, walk-in closet, jacuzzi tub, and separate shower. Enjoy stunning views from the comfort of your bed or balcony. Step outside into your private retreat, featuring a custom pool and spa surrounded by picturesque Green Valley scenery. Expansive entertaining spaces & peaceful ambiance make this backyard truly one of a kind. This move-in-ready home combines comfort, sophistication, and unparalleled views.
Home Details
Home Type
- Single Family
Est. Annual Taxes
- $13,064
Year Built
- Built in 2005
Lot Details
- 0.5 Acre Lot
- Fenced
- Private Lot
- Back and Front Yard
HOA Fees
- $217 Monthly HOA Fees
Parking
- 3 Car Attached Garage
Home Design
- Contemporary Architecture
- Stucco
Interior Spaces
- 2-Story Property
- Family Room with Fireplace
- 3 Fireplaces
- Living Room with Fireplace
- Bonus Room
- City Lights Views
Kitchen
- Updated Kitchen
- Eat-In Kitchen
- Gas Range
- Dishwasher
- Stone Countertops
- Disposal
Flooring
- Wood
- Carpet
Bedrooms and Bathrooms
- 5 Bedrooms
- Fireplace in Primary Bedroom
Pool
- In Ground Pool
- Spa
Utilities
- Zoned Heating and Cooling
Listing and Financial Details
- Assessor Parcel Number 0027733020
Community Details
Overview
- Association fees include common area maintenance
- Not Listed Association, Phone Number (707) 428-0490
- Eastridge Subdivision
- Greenbelt
Security
- Gated Community
Map
Home Values in the Area
Average Home Value in this Area
Property History
| Date | Event | Price | Change | Sq Ft Price |
|---|---|---|---|---|
| 12/16/2024 12/16/24 | Sold | $2,145,000 | -6.7% | $502 / Sq Ft |
| 11/24/2024 11/24/24 | Pending | -- | -- | -- |
| 11/19/2024 11/19/24 | For Sale | $2,299,888 | +134.2% | $538 / Sq Ft |
| 06/08/2020 06/08/20 | Sold | $982,000 | 0.0% | $230 / Sq Ft |
| 06/03/2020 06/03/20 | Pending | -- | -- | -- |
| 03/05/2020 03/05/20 | For Sale | $982,000 | -- | $230 / Sq Ft |
Tax History
| Year | Tax Paid | Tax Assessment Tax Assessment Total Assessment is a certain percentage of the fair market value that is determined by local assessors to be the total taxable value of land and additions on the property. | Land | Improvement |
|---|---|---|---|---|
| 2024 | $13,064 | $1,052,899 | $294,854 | $758,045 |
| 2023 | $12,680 | $1,032,255 | $289,073 | $743,182 |
| 2022 | $12,644 | $1,012,015 | $283,405 | $728,610 |
| 2021 | $12,516 | $992,173 | $277,849 | $714,324 |
| 2020 | $11,009 | $838,003 | $206,548 | $631,455 |
| 2019 | $10,776 | $821,573 | $202,499 | $619,074 |
| 2018 | $11,038 | $805,465 | $198,529 | $606,936 |
| 2017 | $10,932 | $789,673 | $194,637 | $595,036 |
| 2016 | $10,864 | $774,190 | $190,821 | $583,369 |
| 2015 | $10,252 | $762,562 | $187,955 | $574,607 |
| 2014 | $10,159 | $747,626 | $184,274 | $563,352 |
Mortgage History
| Date | Status | Loan Amount | Loan Type |
|---|---|---|---|
| Previous Owner | $724,000 | New Conventional | |
| Previous Owner | $510,000 | New Conventional | |
| Previous Owner | $200,000 | Credit Line Revolving | |
| Previous Owner | $332,500 | New Conventional | |
| Previous Owner | $350,000 | New Conventional | |
| Previous Owner | $81,250 | Unknown | |
| Previous Owner | $143,750 | Purchase Money Mortgage | |
| Previous Owner | $1,000,000 | Purchase Money Mortgage |
Deed History
| Date | Type | Sale Price | Title Company |
|---|---|---|---|
| Grant Deed | $2,145,000 | Old Republic Title | |
| Grant Deed | $2,145,000 | Old Republic Title | |
| Interfamily Deed Transfer | -- | Old Republic Title Company | |
| Grant Deed | $982,000 | Old Republic Title Company | |
| Interfamily Deed Transfer | -- | None Available | |
| Grant Deed | $710,000 | Old Republic Title Company | |
| Grant Deed | $1,525,000 | Stewart Title | |
| Grant Deed | $1,355,500 | Frontier Title Co |
Similar Homes in Fairfield, CA
Source: Bay East Association of REALTORS®
MLS Number: 41079286
APN: 0027-733-020
- 857 Bridle Ridge Dr
- 4658 Lapis Ct
- 5216 Oakridge Dr
- 5232 Sunridge Dr
- 5122 Tawny Lake Place
- 5319 Bayridge Ct
- 4599 Turnstone Way
- 5249 Deer Ridge Ct
- 5325 Bayridge Ct
- 668 Jade Way
- 8 Knoll Dr
- 942 Appleridge Place
- 754 Duet Dr
- 738 Bridle Ridge Ct
- 511 Malvasia Ct
- 0 Mankas None Unit 21825708
- 485 Pittman Rd
- 0 Green Valley Rd Unit 324072924
- 538 Starwood Ct
- 582 Mural Ln
