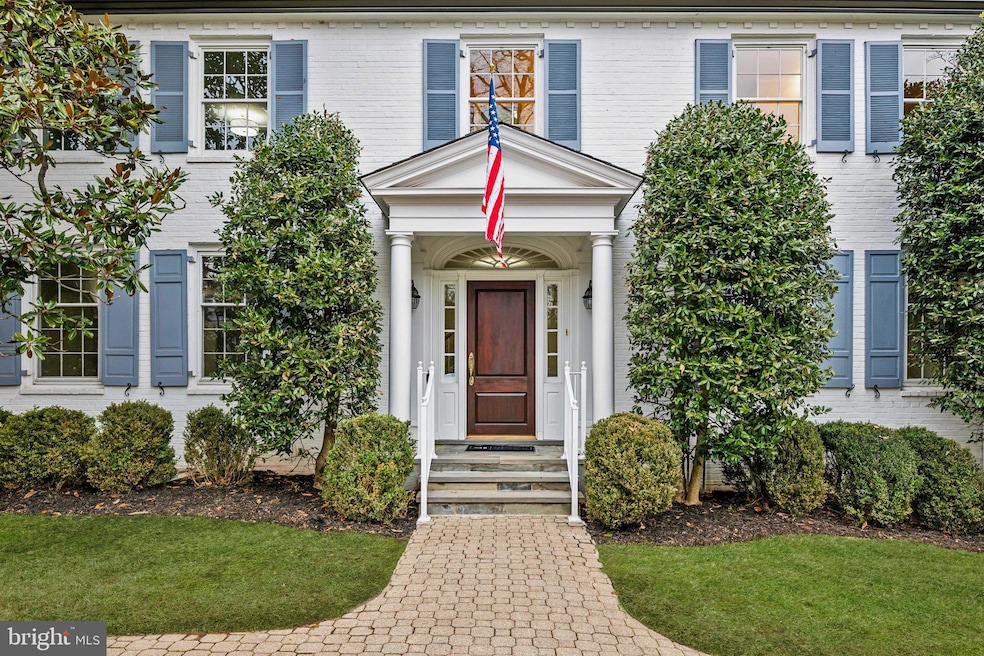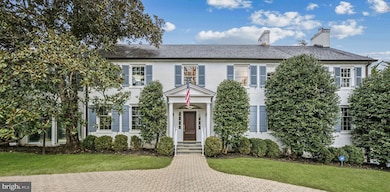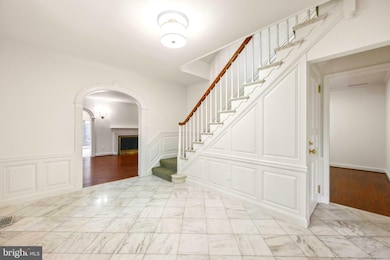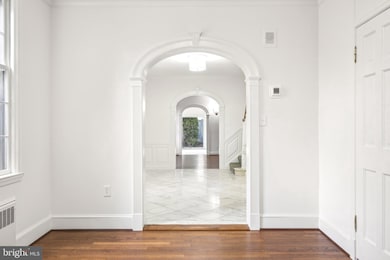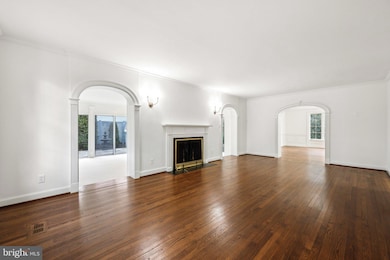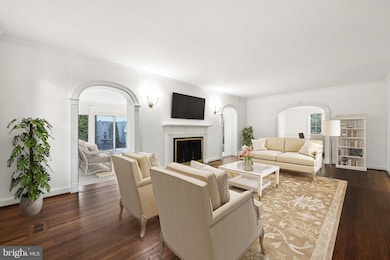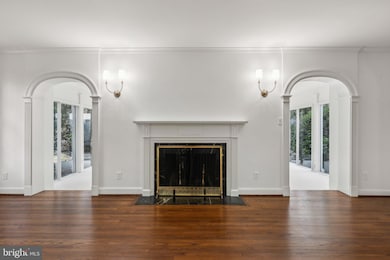
5315 Kenwood Ave Chevy Chase, MD 20815
Kenwood Park NeighborhoodEstimated payment $26,470/month
Highlights
- Colonial Architecture
- 3 Fireplaces
- 2 Car Direct Access Garage
- Westbrook Elementary School Rated A
- No HOA
- Level Entry For Accessibility
About This Home
NEW PRICE! Luxurious Living in Iconic Kenwood – 5315 Kenwood AvenueWelcome to 5315 Kenwood Avenue, a magnificent 8,000+ square-foot estate nestled in the heart of the prestigious Kenwood neighborhood, celebrated for its enchanting cherry blossoms and luxury estates. This elegant home offers the perfect combination of timeless sophistication and spaciousness, with an expansive addition by esteemed builder Zantzinger, there is ample space to live, entertain, and enjoy life’s finest comforts. The grand horseshoe driveway and side-loading two-car garage provide ample space for parking for up to 6 additional cars. Inside, discover 6 spacious bedrooms, 6 full bathrooms, and 2 half baths, all impeccably designed to balance functionality and style. The main level is an entertainer’s dream, featuring a welcoming foyer, magnificent formal living and dining rooms, and a gourmet kitchen outfitted with top-of-the-line SubZero and Thermador appliances, custom cabinetry, and an expansive island. The floor plan flows seamlessly into the outdoor terrace, family and breakfast room, creating an inviting space for gatherings. A serene sunroom, office and reception area complete the expansive main level.On the first upper level, you will find 4 bedrooms and 4 bathrooms. The primary bedroom features sophisticated hand painted de Gournay wallpaper, a spa-inspired bathroom, walk-in closet, sitting area and serene views of the lush surroundings. The remaining bedrooms are generously sized, each with its own unique charm.The second upper level features a 5th bedroom and bathroom with a sitting area as well as two large storage and utility rooms.The walkout lower level offers plenty of sunlight and endless possibilities for recreation and relaxation. Highlights include an expansive recreation room with fireplace, large temperature-controlled wine cellar, perfect for collectors and connoisseurs, plus separate guest accommodations with a private entrance, living area and kitchen.Outside, the flat backyard provides a tranquil escape, with beautifully landscaped grounds and mature trees, that provide privacy.Located in the highly coveted Kenwood community, this home is just minutes from downtown Bethesda, Chevy Chase, and Washington, D.C., offering easy access to fine dining, premier shopping, top-rated schools, and serene walking trails.Experience the epitome of Kenwood living in this exceptional home. Schedule your private tour today.
Home Details
Home Type
- Single Family
Est. Annual Taxes
- $30,528
Year Built
- Built in 1949
Lot Details
- 0.31 Acre Lot
- Property is zoned R90
Parking
- 2 Car Direct Access Garage
- 4 Driveway Spaces
Home Design
- Colonial Architecture
- Brick Exterior Construction
- Permanent Foundation
Interior Spaces
- Property has 4 Levels
- 3 Fireplaces
Bedrooms and Bathrooms
Finished Basement
- Garage Access
- Exterior Basement Entry
Schools
- Somerset Elementary School
- Westland Middle School
- Bethesda-Chevy Chase High School
Additional Features
- Level Entry For Accessibility
- Central Heating and Cooling System
Community Details
- No Home Owners Association
- Kenwood Subdivision
Listing and Financial Details
- Tax Lot 6
- Assessor Parcel Number 160700516551
Map
Home Values in the Area
Average Home Value in this Area
Tax History
| Year | Tax Paid | Tax Assessment Tax Assessment Total Assessment is a certain percentage of the fair market value that is determined by local assessors to be the total taxable value of land and additions on the property. | Land | Improvement |
|---|---|---|---|---|
| 2024 | $30,528 | $2,576,500 | $1,396,600 | $1,179,900 |
| 2023 | $13,615 | $2,365,433 | $0 | $0 |
| 2022 | $17,364 | $2,154,367 | $0 | $0 |
| 2021 | $9,426 | $1,943,300 | $1,269,500 | $673,800 |
| 2020 | $21,408 | $1,943,300 | $1,269,500 | $673,800 |
| 2019 | $21,362 | $1,943,300 | $1,269,500 | $673,800 |
| 2018 | $24,503 | $2,227,000 | $1,209,100 | $1,017,900 |
| 2017 | $23,368 | $2,134,933 | $0 | $0 |
| 2016 | -- | $2,042,867 | $0 | $0 |
| 2015 | -- | $1,950,800 | $0 | $0 |
| 2014 | -- | $1,950,800 | $0 | $0 |
Property History
| Date | Event | Price | Change | Sq Ft Price |
|---|---|---|---|---|
| 03/18/2025 03/18/25 | Pending | -- | -- | -- |
| 03/15/2025 03/15/25 | Price Changed | $4,295,000 | -6.5% | $544 / Sq Ft |
| 02/10/2025 02/10/25 | For Sale | $4,595,000 | -- | $583 / Sq Ft |
Deed History
| Date | Type | Sale Price | Title Company |
|---|---|---|---|
| Interfamily Deed Transfer | -- | Paragon Title & Escrow Compa | |
| Deed | -- | -- | |
| Deed | -- | -- | |
| Deed | -- | -- | |
| Deed | -- | -- |
Similar Homes in the area
Source: Bright MLS
MLS Number: MDMC2165164
APN: 07-00516551
- 5818 Hillburne Way
- 6413 Garnett Dr
- 5200 Lawn Way
- 5100 Dorset Ave Unit 112
- 5100 Dorset Ave Unit 506
- 5100 Dorset Ave Unit 305
- 5100 Dorset Ave Unit 111
- 6623 Radnor Rd
- 5711 Brookside Dr
- 5315 Goldsboro Rd
- 4915 Cumberland Ave
- 5510 Pembroke Rd
- 4902 Derussey Pkwy
- 5801 Ogden Ct
- 5301 Westbard Cir Unit 221
- 5301 Westbard Cir Unit 232
- 5804 Ridgefield Rd
- 4815 Cumberland Ave
- 6656A Hillandale Rd Unit 45A
- 5101 River Rd
