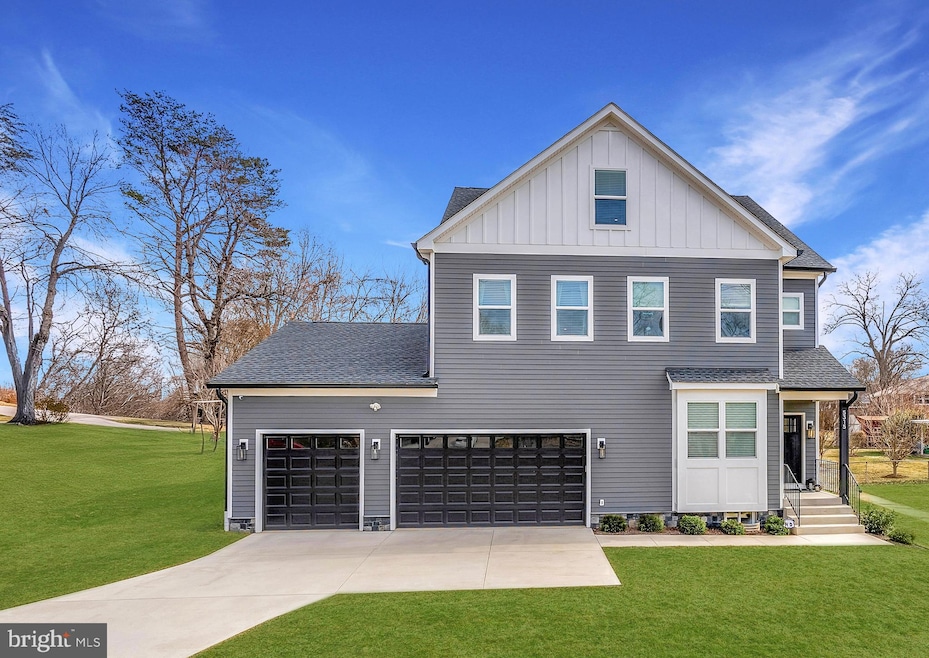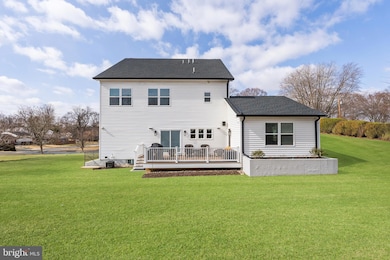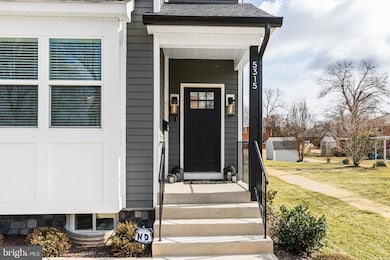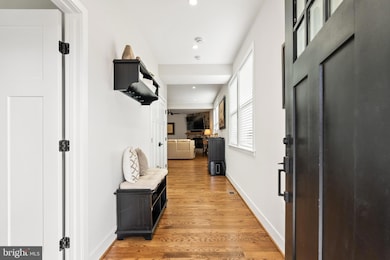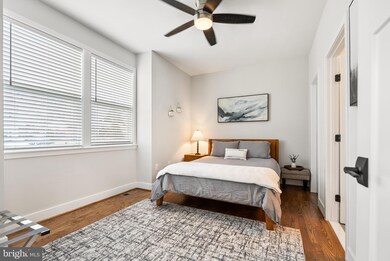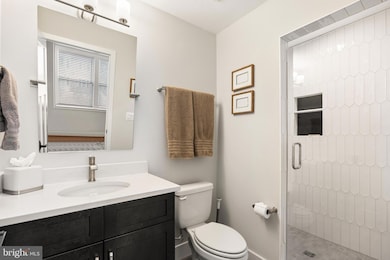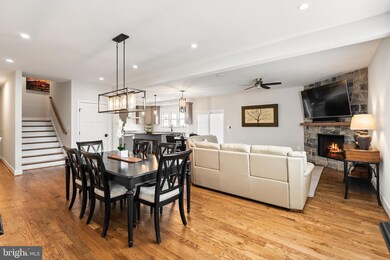
5315 Nutting Dr Springfield, VA 22151
North Springfield NeighborhoodEstimated payment $9,571/month
Highlights
- Gourmet Kitchen
- View of Trees or Woods
- Craftsman Architecture
- Ravensworth Elementary School Rated A-
- Open Floorplan
- Wood Flooring
About This Home
A stunning embodiment of sophistication and modern day living, every detail of this exceptional 7 bedroom 6.5 bath home has been meticulously curated to deliver an unparalleled living experience. From the sophisticated finishes to the seamless integration of modern conveniences and cutting edge technology, every element has been thoughtfully designed to offer effortless luxury, timeless elegance, and unmatched comfort in this multigenerational residence. Step inside to stained-in-place Red Oak hardwood floors, winding throughout the main level, stairwells, owner’s suite, and second-floor landing. The main-level bedroom and bath caters to those who seek both elegance and functionality. The expansive open-concept living and dining areas are framed by a statement fireplace, a powder room (elegantly appointed with striking herringbone wall tile), and sliding glass doors leading to a large TREX deck with built-in Polk Audio outdoor speakers, perfect for outdoor entertaining and outdoor living.
This gourmet chef’s kitchen is second to none—featuring granite countertops, a double wall oven, oversized island, large gas range, walk-in pantry, and large Delta Rivet sink. Whether preparing an intimate meal or hosting an extravagant gathering, this space ensures culinary excellence at every turn. A mudroom near the 3-car garage adds everyday convenience. A fully permitted ADU (Accessory Dwelling Unit), also on the main level, offers an unparalleled level of privacy and autonomy. This self-sufficient suite boasts its own full kitchen, dining area, en-suite bath, private laundry, and direct access to the garage and backyard—perfect for multigenerational living, guests, au pair or nanny. The separate HVAC, electrical, and networking systems ensure complete autonomy.
Ascending to the second level, an expansive landing leads to the main laundry room, complete with a custom tiled dog-washing station, and two secondary bedrooms connected by a Jack-and-Jill bath, offer spacious and convenient accommodations. The owner’s suite is a masterclass in luxury, boasting an enormous dual-sided walk-in closet and a spa-inspired ensuite bath. Indulge in a freestanding soaking tub, perfect for unwinding with bubbles and a glass of champagne, and a walk-in shower featuring Delta Profile rainfall, standard, and wand outputs. Dual vanities complete this oasis of tranquility. Next, the wide staircase leads to the top level, where an open-concept retreat awaits—ideal as a library, lounge, playroom, or game room. A full bath, additional bonus room, and two large storage spaces complete this level, offering endless possibilities.
The fully finished lower level is a private entertainment haven, designed for the most discerning hosts. A stunning foyer sets the stage with dual wall-mounted wine racks, leading to a state-of-the-art 123” Epson 4K home theater with a dedicated projection room and built in 5.1 Channel Polk Audio speakers. At the heart of this space is a custom built, full-service bar boasting granite countertops, commercial-grade ice maker, under-cabinet lighting, beverage refrigerator, sink, handcrafted wainscoting, and built-in wooden shelving. The lower level bedroom is currently being used as a private fitness studio, complete with custom PLAE ACHIEVE gym flooring, offering a professional-grade workout experience. An additional luxury bath completes this level. Equipped with advanced smart home technology, security and extensive commercial-grade networking capabilities, this residence is designed for the modern lifestyle and effortless connectivity.
From expansive walk-in closets to custom built-ins and hidden storage solutions, every space has been thoughtfully optimized to keep your home effortlessly organized while maintaining its elegant aesthetic with an abundance of storage. Whether it’s the generous pantry, oversized garage, or additional storage rooms, you’ll never have to compromise on space or style.
Home Details
Home Type
- Single Family
Est. Annual Taxes
- $13,170
Year Built
- Built in 2023
Lot Details
- 0.25 Acre Lot
- Property is in very good condition
- Property is zoned 130, R-3(RESIDENTIAL 3 DU/AC)
Parking
- 3 Car Attached Garage
- Front Facing Garage
- Driveway
- Off-Street Parking
Home Design
- Craftsman Architecture
- Architectural Shingle Roof
- Concrete Perimeter Foundation
Interior Spaces
- Property has 3 Levels
- Open Floorplan
- Ceiling height of 9 feet or more
- Ceiling Fan
- Window Treatments
- Family Room Off Kitchen
- Dining Area
- Views of Woods
- Finished Basement
- Basement Fills Entire Space Under The House
- Alarm System
Kitchen
- Gourmet Kitchen
- Breakfast Area or Nook
- Built-In Oven
- Stove
- Built-In Microwave
- Ice Maker
- Dishwasher
- Stainless Steel Appliances
- Upgraded Countertops
- Disposal
Flooring
- Wood
- Carpet
Bedrooms and Bathrooms
- Soaking Tub
- Bathtub with Shower
- Walk-in Shower
Laundry
- Laundry on upper level
- Dryer
- Washer
Location
- Suburban Location
Schools
- Ravensworth Elementary School
- Lake Braddock Secondary Middle School
- Lake Braddock High School
Utilities
- 90% Forced Air Heating and Cooling System
- Cooling System Utilizes Natural Gas
- High-Efficiency Water Heater
- Natural Gas Water Heater
Listing and Financial Details
- Tax Lot 16
- Assessor Parcel Number 0792 03120016
Community Details
Overview
- No Home Owners Association
- Built by Merit Homes, LLC
- Ravensworth Subdivision
Recreation
- Community Pool
Map
Home Values in the Area
Average Home Value in this Area
Tax History
| Year | Tax Paid | Tax Assessment Tax Assessment Total Assessment is a certain percentage of the fair market value that is determined by local assessors to be the total taxable value of land and additions on the property. | Land | Improvement |
|---|---|---|---|---|
| 2024 | $13,171 | $1,136,890 | $290,000 | $846,890 |
| 2023 | $6,658 | $590,000 | $290,000 | $300,000 |
| 2022 | $6,960 | $427,660 | $275,000 | $152,660 |
| 2021 | $6,391 | $544,600 | $250,000 | $294,600 |
| 2020 | $5,868 | $495,820 | $228,000 | $267,820 |
| 2019 | $5,759 | $486,570 | $224,000 | $262,570 |
| 2018 | $5,203 | $452,470 | $200,000 | $252,470 |
| 2017 | $5,253 | $452,470 | $200,000 | $252,470 |
| 2016 | $5,069 | $437,520 | $190,000 | $247,520 |
| 2015 | $4,784 | $428,670 | $186,000 | $242,670 |
| 2014 | $4,522 | $406,110 | $175,000 | $231,110 |
Property History
| Date | Event | Price | Change | Sq Ft Price |
|---|---|---|---|---|
| 04/08/2025 04/08/25 | Price Changed | $1,549,000 | -2.9% | $280 / Sq Ft |
| 03/27/2025 03/27/25 | For Sale | $1,595,000 | +19.5% | $288 / Sq Ft |
| 01/31/2022 01/31/22 | Sold | $1,334,650 | +27.2% | $323 / Sq Ft |
| 11/22/2021 11/22/21 | Pending | -- | -- | -- |
| 11/04/2021 11/04/21 | Price Changed | $1,049,000 | -0.9% | $254 / Sq Ft |
| 10/01/2021 10/01/21 | Price Changed | $1,059,000 | -0.9% | $256 / Sq Ft |
| 09/19/2021 09/19/21 | Price Changed | $1,069,000 | -2.7% | $258 / Sq Ft |
| 09/06/2021 09/06/21 | Price Changed | $1,099,000 | -4.4% | $266 / Sq Ft |
| 08/26/2021 08/26/21 | Price Changed | $1,149,000 | -2.2% | $278 / Sq Ft |
| 08/24/2021 08/24/21 | Price Changed | $1,175,000 | -2.0% | $284 / Sq Ft |
| 07/24/2021 07/24/21 | For Sale | $1,199,000 | +215.5% | $290 / Sq Ft |
| 10/27/2017 10/27/17 | Sold | $380,000 | -5.0% | $285 / Sq Ft |
| 07/14/2017 07/14/17 | Pending | -- | -- | -- |
| 07/14/2017 07/14/17 | Price Changed | $400,000 | -18.4% | $300 / Sq Ft |
| 07/11/2017 07/11/17 | For Sale | $490,000 | -- | $367 / Sq Ft |
Deed History
| Date | Type | Sale Price | Title Company |
|---|---|---|---|
| Deed | $590,000 | None Listed On Document | |
| Deed | $590,000 | First American Title | |
| Deed | $590,000 | None Listed On Document | |
| Gift Deed | -- | None Available | |
| Deed | $380,000 | None Available | |
| Interfamily Deed Transfer | -- | None Available | |
| Warranty Deed | $511,000 | -- | |
| Deed | $415,000 | -- |
Mortgage History
| Date | Status | Loan Amount | Loan Type |
|---|---|---|---|
| Open | $1,052,145 | Construction | |
| Closed | $1,201,185 | Construction | |
| Previous Owner | $342,000 | New Conventional | |
| Previous Owner | $103,000 | Credit Line Revolving | |
| Previous Owner | $408,800 | New Conventional | |
| Previous Owner | $102,200 | Credit Line Revolving | |
| Previous Owner | $332,000 | New Conventional |
Similar Homes in Springfield, VA
Source: Bright MLS
MLS Number: VAFX2216546
APN: 0792-03120016
- 8006 Hatteras Ln
- 5503 Inverchapel Rd
- 7906 Gosport Ln
- 5527 Queensberry Ave
- 5513 Sedgwick Ln
- 5035 Cliffhaven Dr
- 5684 Kirkham Ct
- 5005 Killebrew Dr
- 4956 Schuyler Dr
- 4933 Tarheel Way
- 5778 Rexford Ct Unit 5778J
- 5778 Rexford Ct Unit 5778B
- 5900H Kingsford Rd Unit 431
- 5901F Kingsford Rd Unit 440
- 8312 Kingsgate Rd Unit 534 J
- 8358H Dunham Ct Unit 626
- 5900F Queenston St Unit 498
- 5517 Southampton Dr
- 5900 Surrey Hill Place Unit 693
- 8608 London Ct
