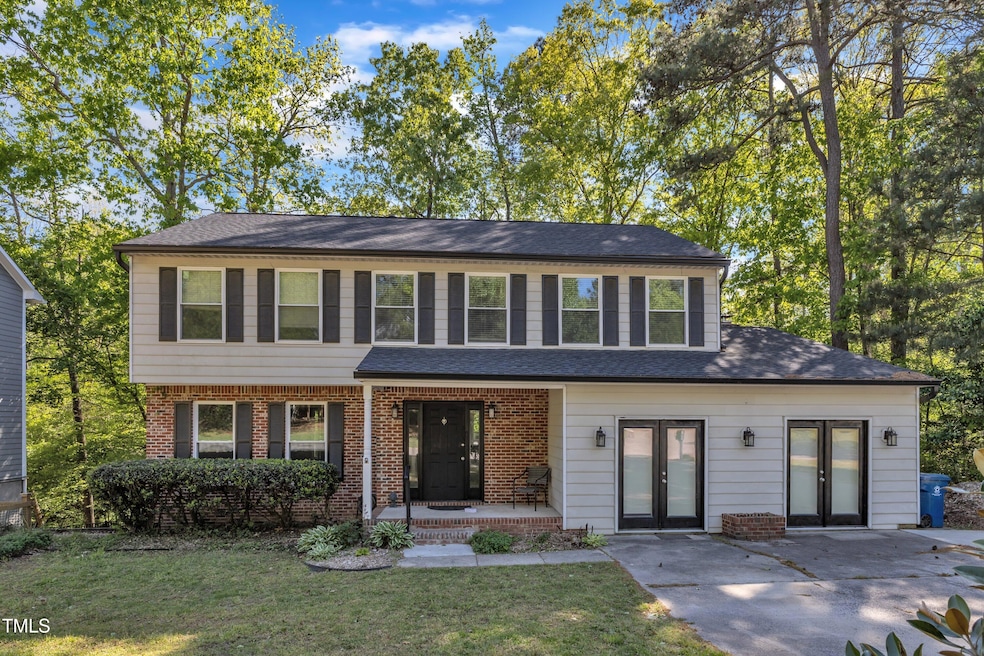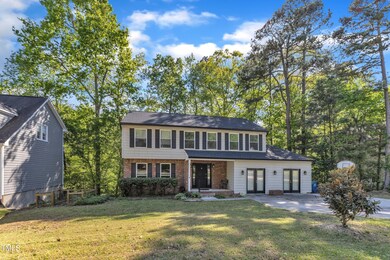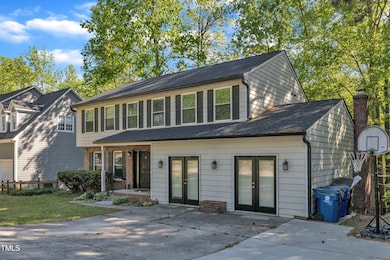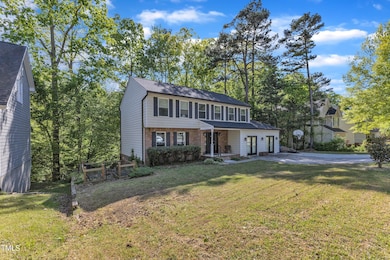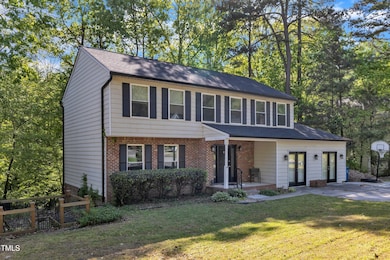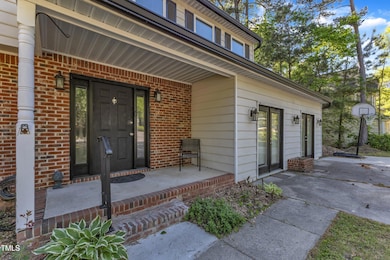
5315 Oakbrook Dr Durham, NC 27713
Woodcroft NeighborhoodEstimated payment $3,485/month
Highlights
- Heated Spa
- Deck
- Recreation Room
- View of Trees or Woods
- Wood Burning Stove
- Traditional Architecture
About This Home
Discover the perks of moving into this upgraded 5 bed, 3 bath home. Recently completed the 5th bedroom on the main floor. The whole home got brand new energy efficient windows in 2020, full kitchen reno in 2020 with added gas stove and vent, and upgraded floors in main area. Enjoy the expansive game room and a partially finished walkout basement equipped with heating and air, ready for your personal touch! Roof and gutters 2023, all 3 fully renovated bathrooms. Updated plumbing and electrical, as well!
Home Details
Home Type
- Single Family
Est. Annual Taxes
- $4,745
Year Built
- Built in 1988 | Remodeled
Lot Details
- 9,583 Sq Ft Lot
- Back Yard Fenced
- May Be Possible The Lot Can Be Split Into 2+ Parcels
HOA Fees
- $20 Monthly HOA Fees
Property Views
- Woods
- Creek or Stream
Home Design
- Traditional Architecture
- Brick Exterior Construction
- Slab Foundation
- Shingle Roof
- Aluminum Siding
Interior Spaces
- 2,684 Sq Ft Home
- 2-Story Property
- Built-In Features
- Crown Molding
- Smooth Ceilings
- Ceiling Fan
- Recessed Lighting
- Wood Burning Stove
- French Doors
- Entrance Foyer
- Family Room
- Living Room with Fireplace
- Dining Room
- Recreation Room
- Pull Down Stairs to Attic
- Smart Thermostat
Kitchen
- Gas Range
- Range Hood
- Dishwasher
- Kitchen Island
- Granite Countertops
Flooring
- Wood
- Carpet
- Laminate
Bedrooms and Bathrooms
- 5 Bedrooms
- Walk-In Closet
- 3 Full Bathrooms
- Separate Shower in Primary Bathroom
Laundry
- Laundry on upper level
- Laundry in Bathroom
- Dryer
- Washer
Partially Finished Basement
- Heated Basement
- Walk-Out Basement
Parking
- 5 Parking Spaces
- Private Driveway
- 5 Open Parking Spaces
Pool
- Heated Spa
- Above Ground Spa
Outdoor Features
- Deck
- Rain Gutters
- Front Porch
Schools
- Southwest Elementary School
- Githens Middle School
- Jordan High School
Utilities
- Forced Air Heating and Cooling System
- Natural Gas Connected
Community Details
- Association fees include ground maintenance
- Hope Valley Farms Subdivision
- Maintained Community
Listing and Financial Details
- Assessor Parcel Number 145123
Map
Home Values in the Area
Average Home Value in this Area
Tax History
| Year | Tax Paid | Tax Assessment Tax Assessment Total Assessment is a certain percentage of the fair market value that is determined by local assessors to be the total taxable value of land and additions on the property. | Land | Improvement |
|---|---|---|---|---|
| 2024 | $4,745 | $340,183 | $48,232 | $291,951 |
| 2023 | $4,456 | $340,183 | $48,232 | $291,951 |
| 2022 | $4,354 | $340,183 | $48,232 | $291,951 |
| 2021 | $4,320 | $339,123 | $48,232 | $290,891 |
| 2020 | $3,907 | $314,101 | $48,232 | $265,869 |
| 2019 | $3,907 | $314,101 | $48,232 | $265,869 |
| 2018 | $4,055 | $298,953 | $42,630 | $256,323 |
| 2017 | $4,025 | $298,953 | $42,630 | $256,323 |
| 2016 | $3,890 | $298,953 | $42,630 | $256,323 |
| 2015 | $4,052 | $292,697 | $42,841 | $249,856 |
| 2014 | $4,052 | $292,697 | $42,841 | $249,856 |
Property History
| Date | Event | Price | Change | Sq Ft Price |
|---|---|---|---|---|
| 04/19/2025 04/19/25 | Pending | -- | -- | -- |
| 04/17/2025 04/17/25 | For Sale | $550,000 | -- | $205 / Sq Ft |
Deed History
| Date | Type | Sale Price | Title Company |
|---|---|---|---|
| Warranty Deed | $320,000 | None Available |
Mortgage History
| Date | Status | Loan Amount | Loan Type |
|---|---|---|---|
| Open | $175,000 | New Conventional | |
| Open | $306,000 | New Conventional | |
| Closed | $292,000 | New Conventional | |
| Closed | $50,000 | Stand Alone Second | |
| Closed | $305,068 | New Conventional | |
| Closed | $314,204 | FHA | |
| Previous Owner | $217,500 | Unknown | |
| Previous Owner | $115,000 | Credit Line Revolving | |
| Previous Owner | $130,000 | Unknown |
Similar Homes in Durham, NC
Source: Doorify MLS
MLS Number: 10089956
APN: 145123
- 5315 Oakbrook Dr
- 5203 Longwood Dr
- 13 Thorne Ridge Dr
- 127 Long Shadow Place
- 125 Long Shadow Place
- 4901 Harwood Ct
- 116 Old Maple Ln
- 14 W Bridlewood Trail
- 108 Long Shadow Place
- 4 W Bridlewood Trail
- 25 Porters Glen Place
- 3805 Chimney Ridge Place Unit 3
- 3805 Chimney Ridge Place Unit 8
- 3706 Chimney Ridge Place Unit 201
- 3514 Shady Creek Dr
- 903 Teague Place
- 27 Kings Mount Ct
- 4818 Glendarion Dr
- 4 Applewood Square
- 4008 Hope Valley Rd
